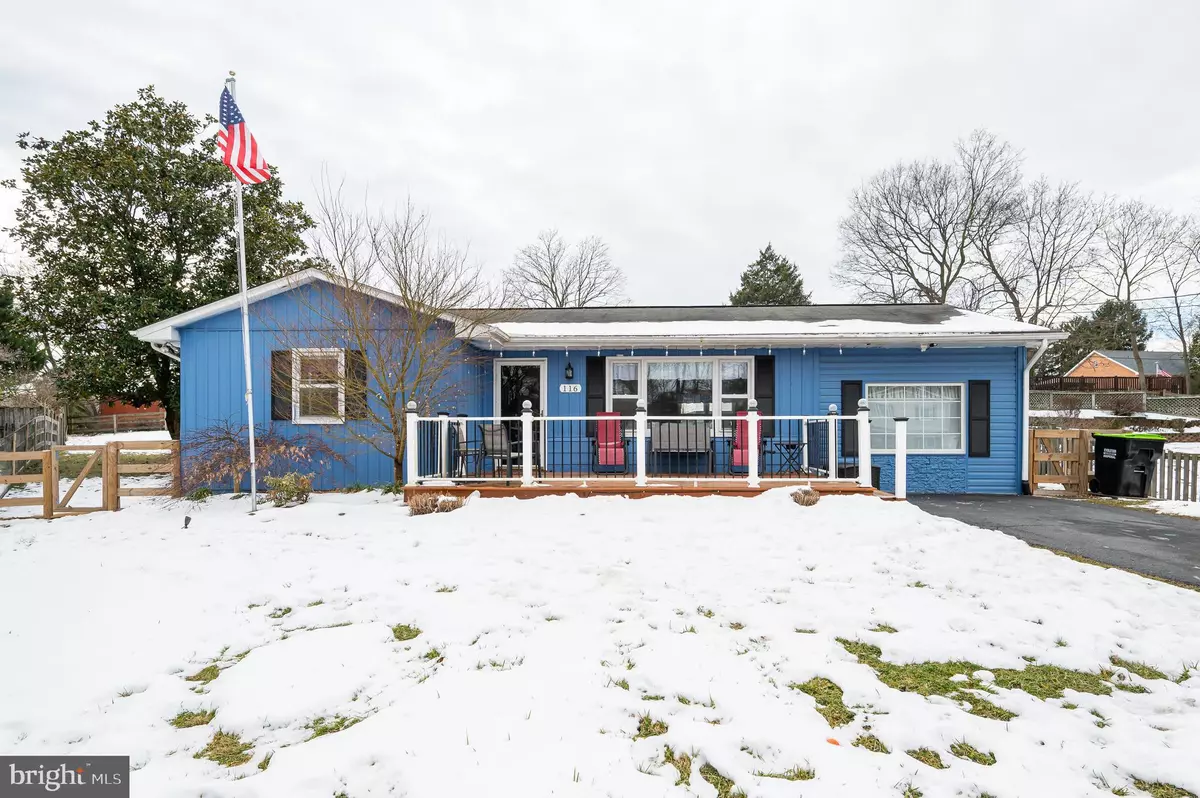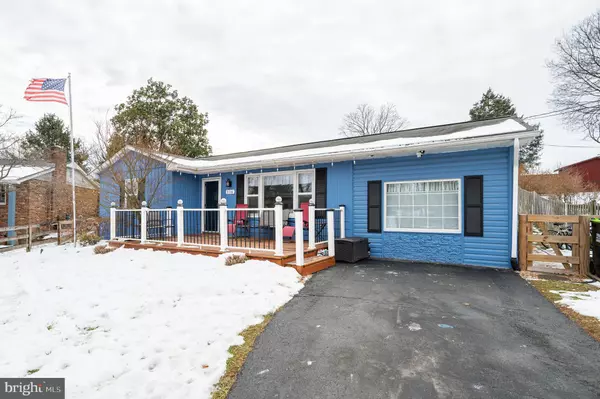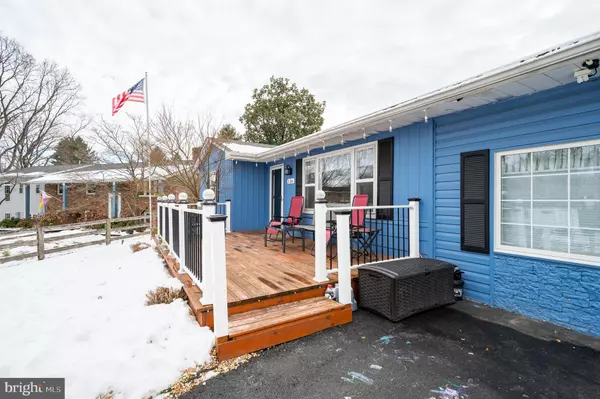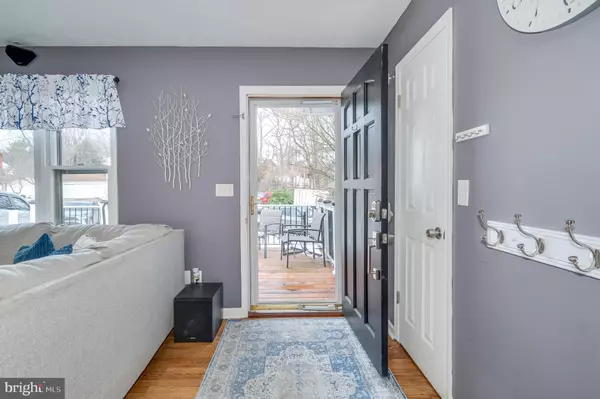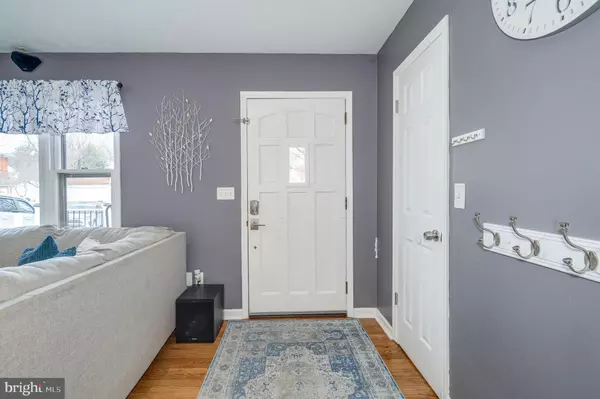3 Beds
1 Bath
1,216 SqFt
3 Beds
1 Bath
1,216 SqFt
Key Details
Property Type Single Family Home
Sub Type Detached
Listing Status Active
Purchase Type For Sale
Square Footage 1,216 sqft
Price per Sqft $287
Subdivision Green Acres
MLS Listing ID VAFV2023824
Style Ranch/Rambler
Bedrooms 3
Full Baths 1
HOA Y/N N
Abv Grd Liv Area 1,216
Originating Board BRIGHT
Year Built 1966
Annual Tax Amount $1,107
Tax Year 2022
Property Description
Location
State VA
County Frederick
Zoning RP
Rooms
Main Level Bedrooms 3
Interior
Interior Features Ceiling Fan(s), Walk-in Closet(s)
Hot Water Electric
Heating Forced Air
Cooling Central A/C
Flooring Ceramic Tile, Hardwood
Equipment Built-In Microwave, Dishwasher, Oven/Range - Electric, Refrigerator, Stainless Steel Appliances
Fireplace N
Appliance Built-In Microwave, Dishwasher, Oven/Range - Electric, Refrigerator, Stainless Steel Appliances
Heat Source Electric
Exterior
Exterior Feature Deck(s), Patio(s)
Fence Fully, Rear
Water Access N
Accessibility None
Porch Deck(s), Patio(s)
Garage N
Building
Lot Description Cul-de-sac
Story 1
Foundation Crawl Space
Sewer Public Sewer
Water Public
Architectural Style Ranch/Rambler
Level or Stories 1
Additional Building Above Grade, Below Grade
New Construction N
Schools
School District Frederick County Public Schools
Others
Senior Community No
Tax ID 54C 7 1 9
Ownership Fee Simple
SqFt Source Assessor
Special Listing Condition Standard

"My job is to find and attract mastery-based agents to the office, protect the culture, and make sure everyone is happy! "


