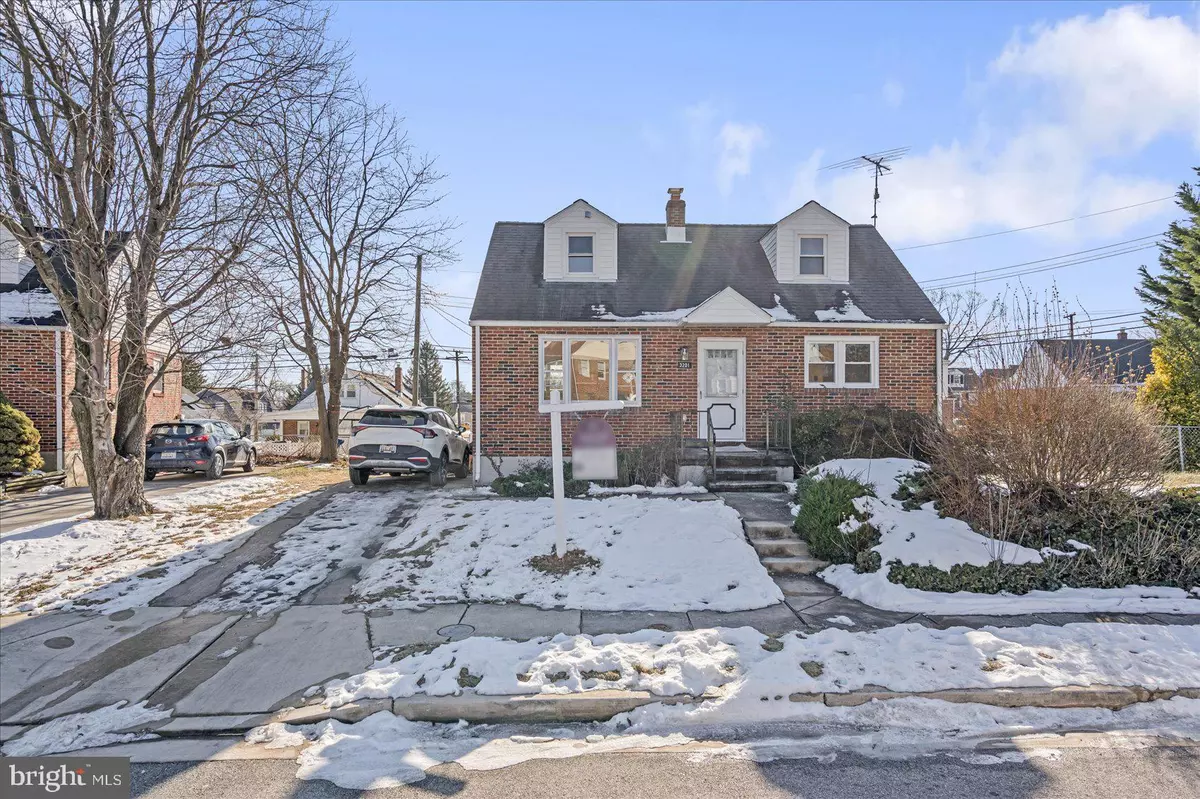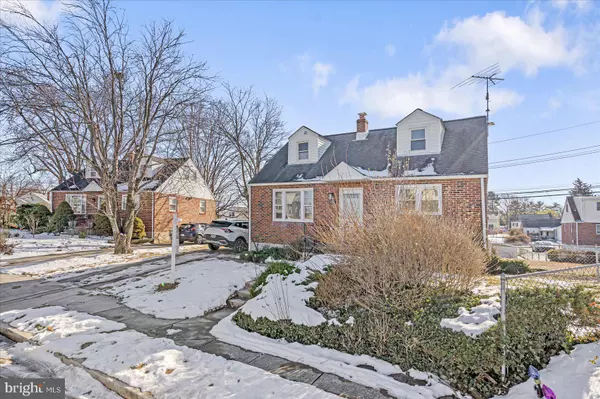4 Beds
3 Baths
1,680 SqFt
4 Beds
3 Baths
1,680 SqFt
Key Details
Property Type Single Family Home
Sub Type Detached
Listing Status Active
Purchase Type For Sale
Square Footage 1,680 sqft
Price per Sqft $229
Subdivision Parkville
MLS Listing ID MDBC2116336
Style Cape Cod
Bedrooms 4
Full Baths 3
HOA Y/N N
Abv Grd Liv Area 1,152
Originating Board BRIGHT
Year Built 1957
Annual Tax Amount $2,557
Tax Year 2024
Lot Size 7,068 Sqft
Acres 0.16
Property Description
Location
State MD
County Baltimore
Zoning RESIDENTIAL
Rooms
Other Rooms Living Room, Dining Room, Bedroom 2, Bedroom 3, Bedroom 4, Kitchen, Basement, Bedroom 1
Basement Fully Finished
Main Level Bedrooms 2
Interior
Interior Features Carpet, Ceiling Fan(s)
Hot Water Electric
Heating Central
Cooling Central A/C
Equipment Dishwasher, Exhaust Fan, Refrigerator, Stove
Fireplace N
Appliance Dishwasher, Exhaust Fan, Refrigerator, Stove
Heat Source Electric
Exterior
Fence Chain Link
Water Access N
Accessibility None
Garage N
Building
Story 3
Foundation Block
Sewer Public Sewer
Water Public
Architectural Style Cape Cod
Level or Stories 3
Additional Building Above Grade, Below Grade
New Construction N
Schools
School District Baltimore County Public Schools
Others
Senior Community No
Tax ID 04141402004460
Ownership Fee Simple
SqFt Source Estimated
Acceptable Financing Cash, Conventional, FHA, VA
Listing Terms Cash, Conventional, FHA, VA
Financing Cash,Conventional,FHA,VA
Special Listing Condition Standard

"My job is to find and attract mastery-based agents to the office, protect the culture, and make sure everyone is happy! "







