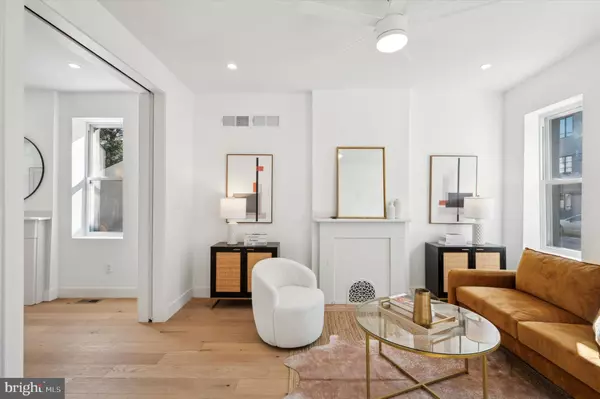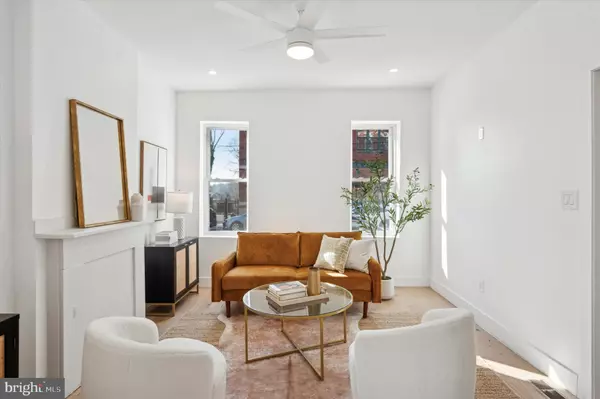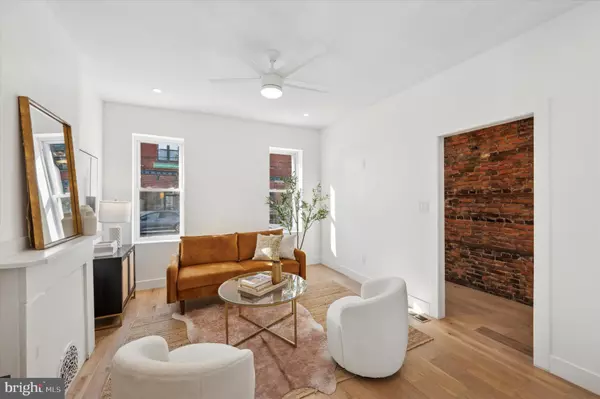4 Beds
4 Baths
1,830 SqFt
4 Beds
4 Baths
1,830 SqFt
OPEN HOUSE
Sat Jan 25, 11:00am - 12:30pm
Key Details
Property Type Townhouse
Sub Type End of Row/Townhouse
Listing Status Coming Soon
Purchase Type For Sale
Square Footage 1,830 sqft
Price per Sqft $300
Subdivision East Falls
MLS Listing ID PAPH2435840
Style Straight Thru,Traditional,Contemporary
Bedrooms 4
Full Baths 3
Half Baths 1
HOA Y/N N
Abv Grd Liv Area 1,830
Originating Board BRIGHT
Year Built 1939
Annual Tax Amount $4,533
Tax Year 2024
Lot Size 2,000 Sqft
Acres 0.05
Lot Dimensions 20.00 x 100.00
Property Description
As you enter the vestibule, you'll be greeted by the charm of exposed brick and high ceilings. The house was renovated from top to bottom while maintaining as many original architectural features as possible, including the original pocket doors between the living and dining rooms, stair railings, and fireplace mantels. The main level features a formal dining room, a cozy living room with tons of natural light, and a powder room. The chef's kitchen is a culinary dream, featuring a breakfast bar, quartz countertops, and stainless steel Energy Star appliances, including a gas oven and stove, french door refrigerator, dishwasher, and pot filler over the stove. The modern kitchen design, complete with open shelving and a spacious pantry, is perfect for entertaining and cozy nights at home.
The home offers four generously sized bedrooms and 3.5 bathrooms, including a primary ensuite with a double sink and a large walk-in shower. The second floor includes the primary suite as well as a second bedroom with a walk-in closet, a hall bathroom with tub and shower combo, and a laundry room. The third floor features two additional bedrooms and another full bathroom.
Step outside to your private yard, ideal for relaxation or gatherings, with additional features including a full basement for tons of storage and on-site parking for one car (the new owner will need to get a permit from the city for the parking space). With 2 HVAC zones, the home features central AC and forced air heat that can be separately controlled, this home ensures year-round comfort. Don't miss the opportunity to make this exceptional home yours!
Seller is PA licensed real estate agent.
Location
State PA
County Philadelphia
Area 19129 (19129)
Zoning RSA5
Rooms
Basement Unfinished, Full
Interior
Interior Features Attic, Bathroom - Stall Shower, Bathroom - Walk-In Shower, Breakfast Area, Ceiling Fan(s), Dining Area, Double/Dual Staircase, Kitchen - Gourmet, Primary Bath(s), Recessed Lighting, Upgraded Countertops, Walk-in Closet(s), Wood Floors
Hot Water Electric
Heating Zoned, Programmable Thermostat, Forced Air, Central
Cooling Central A/C, Ceiling Fan(s), Zoned
Flooring Engineered Wood, Hardwood, Tile/Brick
Inclusions All appliances including stove, refrigerator, dishwasher, washer and dryer
Equipment Dishwasher, Dryer - Gas, Dual Flush Toilets, ENERGY STAR Clothes Washer, Exhaust Fan, Icemaker, Oven/Range - Gas, Range Hood, Refrigerator, Stainless Steel Appliances, Washer - Front Loading, Water Heater
Furnishings No
Fireplace N
Window Features Double Hung,Double Pane,Energy Efficient,Insulated,Replacement,Vinyl Clad
Appliance Dishwasher, Dryer - Gas, Dual Flush Toilets, ENERGY STAR Clothes Washer, Exhaust Fan, Icemaker, Oven/Range - Gas, Range Hood, Refrigerator, Stainless Steel Appliances, Washer - Front Loading, Water Heater
Heat Source Electric, Natural Gas
Laundry Has Laundry, Upper Floor
Exterior
Exterior Feature Enclosed
Garage Spaces 1.0
Fence Wood
Water Access N
Roof Type Asphalt
Accessibility None
Porch Enclosed
Total Parking Spaces 1
Garage N
Building
Story 3
Foundation Stone
Sewer Public Sewer
Water Public
Architectural Style Straight Thru, Traditional, Contemporary
Level or Stories 3
Additional Building Above Grade, Below Grade
New Construction N
Schools
School District Philadelphia City
Others
Senior Community No
Tax ID 382229300
Ownership Fee Simple
SqFt Source Assessor
Acceptable Financing Cash, Conventional, FHA, VA
Listing Terms Cash, Conventional, FHA, VA
Financing Cash,Conventional,FHA,VA
Special Listing Condition Standard

"My job is to find and attract mastery-based agents to the office, protect the culture, and make sure everyone is happy! "







