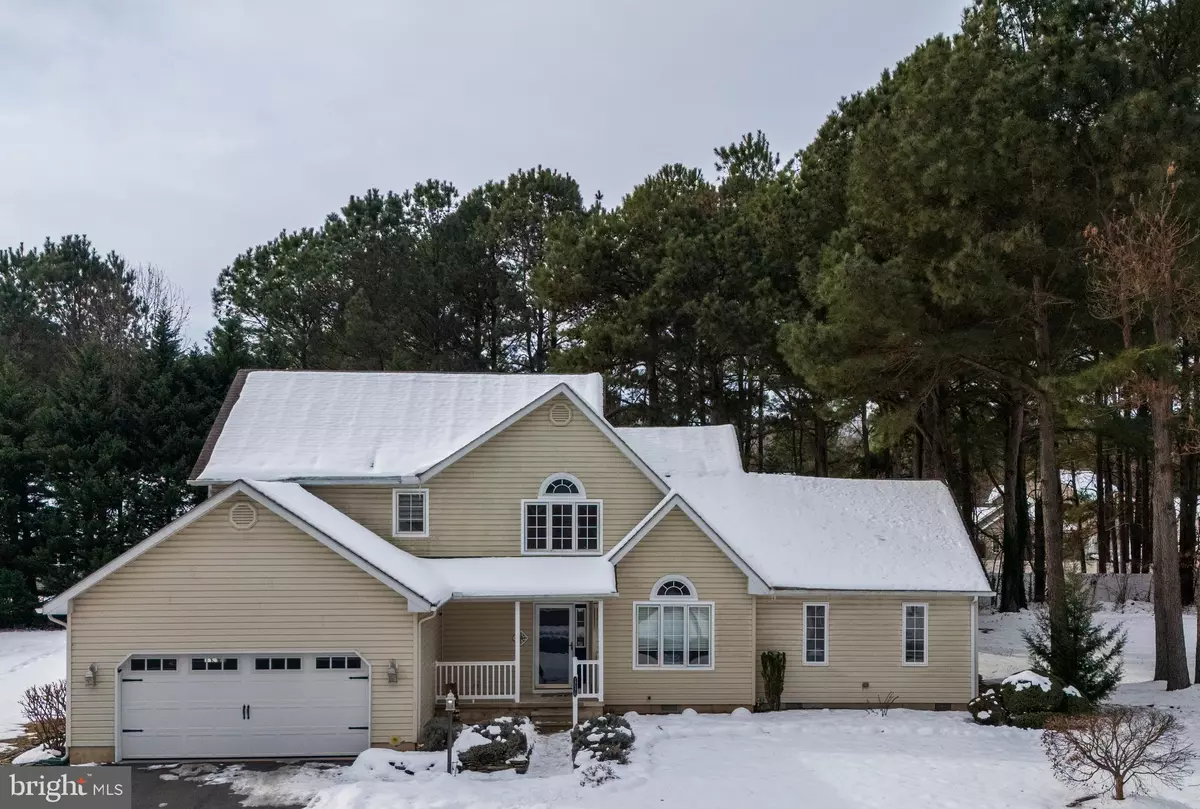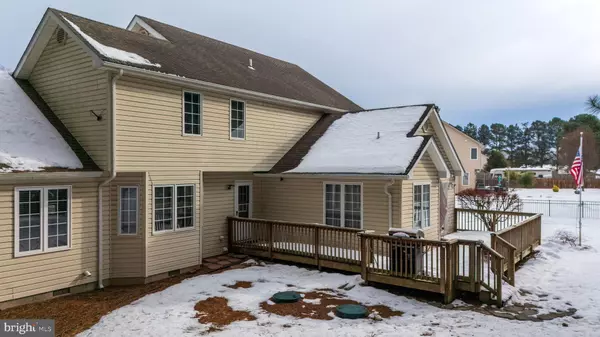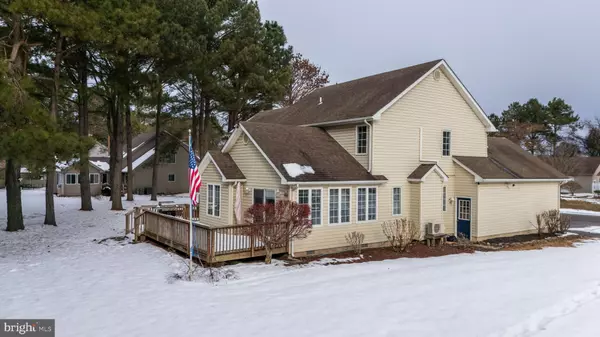4 Beds
4 Baths
2,330 SqFt
4 Beds
4 Baths
2,330 SqFt
Key Details
Property Type Single Family Home
Sub Type Detached
Listing Status Active
Purchase Type For Sale
Square Footage 2,330 sqft
Price per Sqft $225
Subdivision The Hollys
MLS Listing ID DESU2077204
Style Traditional
Bedrooms 4
Full Baths 3
Half Baths 1
HOA Fees $300/ann
HOA Y/N Y
Abv Grd Liv Area 2,330
Originating Board BRIGHT
Year Built 1997
Annual Tax Amount $1,366
Tax Year 2024
Lot Size 0.650 Acres
Acres 0.65
Lot Dimensions 138.00 x 167.00
Property Description
The heart of the house is the gourmet kitchen, featuring gas cooking, ample counter space, and high-end appliances—perfect for culinary enthusiasts. A cozy family room with a gas fireplace invites relaxation, while the attached sunroom is bathed in natural light, offering a tranquil retreat year-round.
Convenience abounds with a first-floor laundry room and mudroom, both easily accessible and thoughtfully designed. This home boasts two master suites—one on the main floor and another on the second—ideal for multi-generational living or guests seeking privacy.
The oversized two-car garage and expansive driveway provide plenty of space for vehicles and storage. Outside, enjoy the quiet ambiance of this established community, enhanced by low HOA fees that include street maintenance, snow removal, and upkeep of common areas.
This home is a rare find in a highly sought-after location. Schedule your showing today and experience the charm and elegance of this remarkable property!
Location
State DE
County Sussex
Area Cedar Creek Hundred (31004)
Zoning MR
Rooms
Other Rooms Living Room, Dining Room, Kitchen, Family Room, Solarium
Main Level Bedrooms 1
Interior
Hot Water Propane
Heating Heat Pump - Electric BackUp
Cooling Central A/C
Fireplaces Number 1
Fireplace Y
Heat Source Electric
Exterior
Parking Features Inside Access
Garage Spaces 6.0
Water Access N
Accessibility None
Attached Garage 2
Total Parking Spaces 6
Garage Y
Building
Story 2
Foundation Crawl Space
Sewer On Site Septic
Water Well
Architectural Style Traditional
Level or Stories 2
Additional Building Above Grade
New Construction N
Schools
School District Milford
Others
Senior Community No
Tax ID 130-03.00-351.00
Ownership Fee Simple
SqFt Source Assessor
Special Listing Condition Standard

"My job is to find and attract mastery-based agents to the office, protect the culture, and make sure everyone is happy! "







