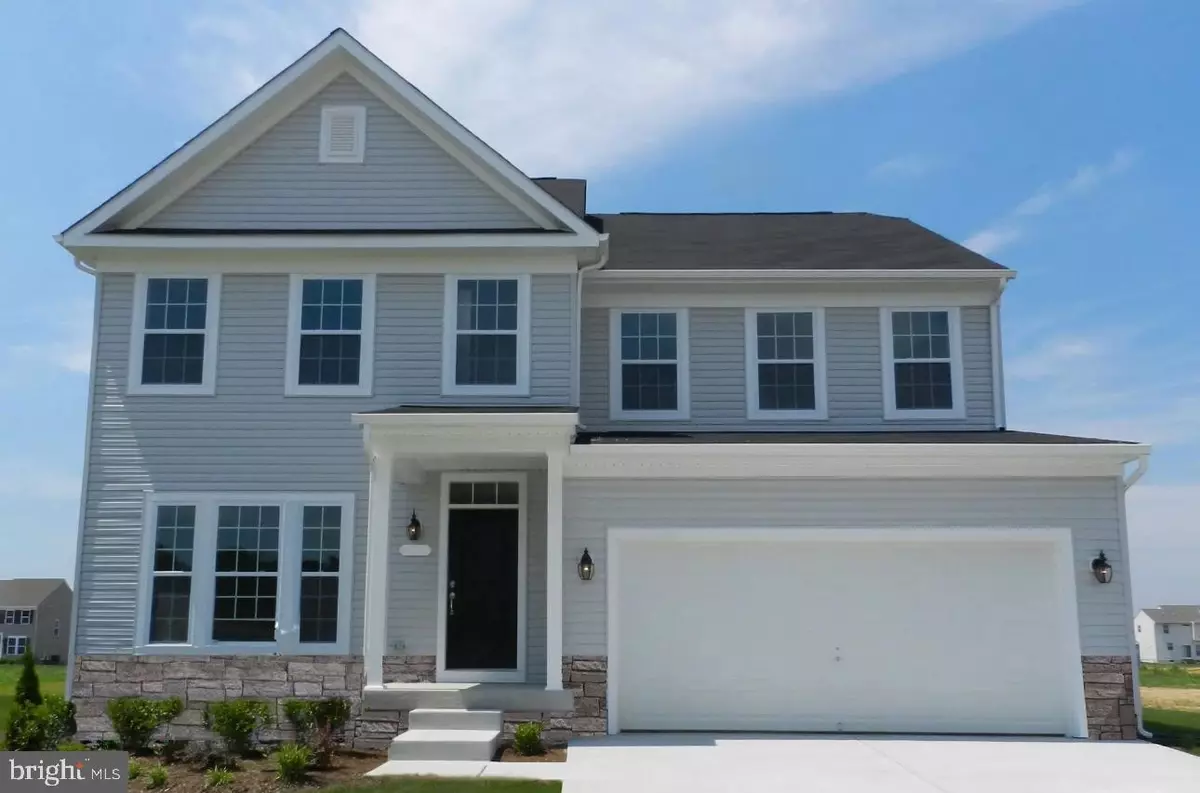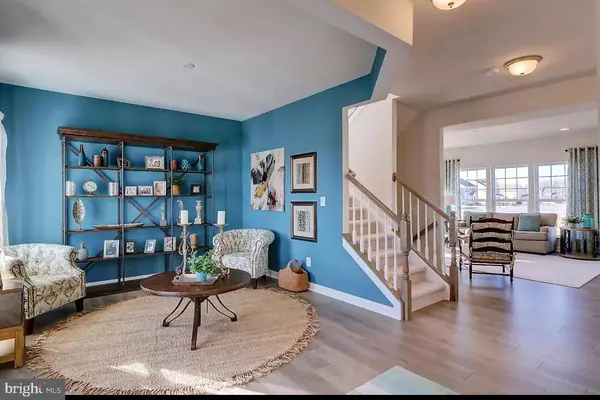4 Beds
3 Baths
0.92 Acres Lot
4 Beds
3 Baths
0.92 Acres Lot
Key Details
Property Type Single Family Home
Sub Type Detached
Listing Status Active
Purchase Type For Sale
Subdivision Brandywine Heights
MLS Listing ID MDPG2139140
Style Colonial
Bedrooms 4
Full Baths 3
HOA Y/N N
Originating Board BRIGHT
Annual Tax Amount $2,000
Tax Year 2023
Lot Size 0.918 Acres
Acres 0.92
Property Description
**Introducing the Chestnut Model by Timberlake Homes**
Discover the perfect blend of luxury and comfort in the heart of Brandywine, Maryland. The Chestnut model offers a stunning canvas for you to create your ideal living space.
**Design Your Dream:**
- Customize your home with your choice of appliances, hardwood floors, and more.
- Work with experts at Timberlake's Design Center to personalize every detail.
**Exceptional Features:**
- Elegant architectural design with high-quality finishes.
- Spacious floor plan ideal for family living and entertaining.
**Why Choose Timberlake?**
- Experience unmatched craftsmanship and attention to detail.
- Enjoy a seamless blend of style and functionality.
---
**Discover the Possibilities:**
Imagine a home that reflects your unique taste and lifestyle. From choosing your finishes to designing your dream kitchen, the Chestnut model is the perfect place to start your new chapter.
**Contact Us Today!**
Make this stunning property yours. Visit our website or call us to schedule a tour and learn more about how you can customize your new home.
Location
State MD
County Prince Georges
Zoning RR
Rooms
Main Level Bedrooms 4
Interior
Hot Water Electric
Heating Central
Cooling Central A/C
Fireplace N
Heat Source Electric
Exterior
Parking Features Garage - Front Entry
Garage Spaces 2.0
Utilities Available Electric Available, Sewer Available
Water Access N
Street Surface Gravel,Concrete,Paved
Accessibility None
Total Parking Spaces 2
Garage Y
Building
Story 3
Foundation Concrete Perimeter
Sewer Public Sewer
Water Public
Architectural Style Colonial
Level or Stories 3
Additional Building Above Grade, Below Grade
New Construction Y
Schools
School District Prince George'S County Public Schools
Others
Senior Community No
Tax ID 17111184191
Ownership Fee Simple
SqFt Source Assessor
Acceptable Financing Cash, Conventional, FHA, VA
Listing Terms Cash, Conventional, FHA, VA
Financing Cash,Conventional,FHA,VA
Special Listing Condition Standard

"My job is to find and attract mastery-based agents to the office, protect the culture, and make sure everyone is happy! "







