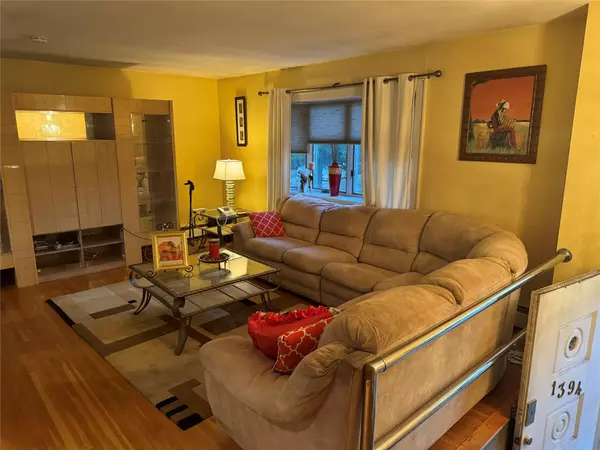4 Beds
2 Baths
2,186 SqFt
4 Beds
2 Baths
2,186 SqFt
Key Details
Property Type Single Family Home
Sub Type Single Family Residence
Listing Status Coming Soon
Purchase Type For Sale
Square Footage 2,186 sqft
Price per Sqft $343
MLS Listing ID KEY815536
Style Hi Ranch
Bedrooms 4
Full Baths 2
Originating Board onekey2
Rental Info No
Year Built 1974
Annual Tax Amount $9,465
Lot Size 6,263 Sqft
Acres 0.1438
Property Description
This single-family home is equipped with hardwood floors on the upper level with 3 bedrooms with natural lighting. There is an open concept with Living Room, formal Dining room and Kitchen. The formal dining room can be turned into an open-air eating area when the season is appropriate. The eat in kitchen is equipped with stainless steel dishwasher, stove, and refrigerator and it is highlighted by a skylight. The main bedroom has an additional entrance to the first-floor full bathroom that is equipped with a standup shower and jet tub. The front entrance has a Foyer and Chandelier,
There is an attached one car garage that leads you into the finished lower-level, you will gain access to one-bedroom, and a full bathroom, and family rooms that give access to two addition exits to the Backyard and Patio as well as the side entrance of the property. The backyard has numerous spaces for gardening. This property is being. Sold As Is!!
Location
State NY
County Nassau County
Rooms
Basement Finished, Full, Storage Space, Walk-Out Access
Interior
Interior Features First Floor Bedroom, First Floor Full Bath, Chandelier, Eat-in Kitchen, Entrance Foyer, Formal Dining, Galley Type Kitchen, Kitchen Island, Primary Bathroom, Natural Woodwork, Open Floorplan, Open Kitchen, Recessed Lighting, Walk Through Kitchen
Heating Baseboard
Cooling Central Air
Flooring Ceramic Tile, Hardwood
Fireplace No
Appliance Dishwasher, Dryer, Exhaust Fan, Gas Oven, Refrigerator, Stainless Steel Appliance(s), Washer, Gas Water Heater
Exterior
Exterior Feature Juliet Balcony
Garage Spaces 1.0
Fence Back Yard, Chain Link
Utilities Available Cable Available, Cable Connected, Electricity Available, Electricity Connected, Natural Gas Available, Natural Gas Connected, Sewer Available, Sewer Connected, Trash Collection Public, Water Available, Water Connected
Garage true
Private Pool No
Building
Sewer Public Sewer
Water Public
Level or Stories Split Entry (Bi-Level)
Structure Type Aluminum Siding,Brick
Schools
Elementary Schools Contact Agent
Middle Schools Baldwin Middle School
High Schools Baldwin Senior High School
School District Baldwin
Others
Senior Community No
Special Listing Condition None
"My job is to find and attract mastery-based agents to the office, protect the culture, and make sure everyone is happy! "






