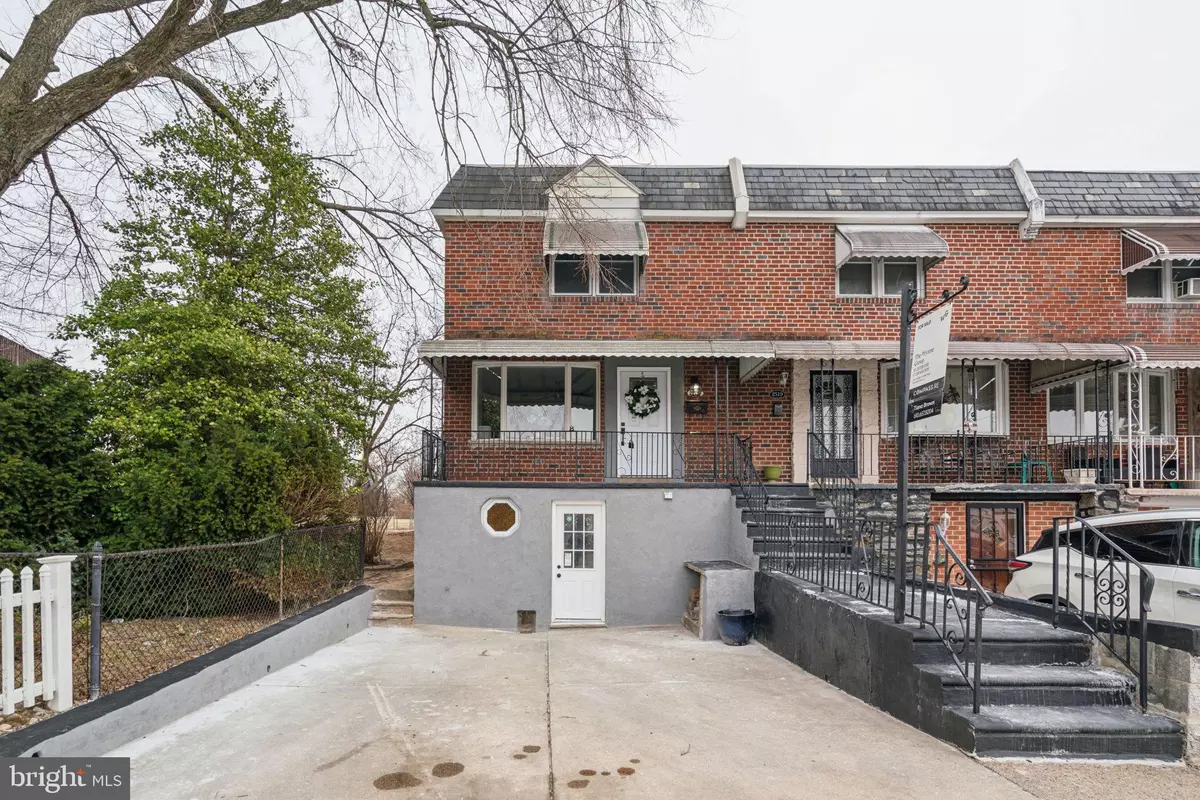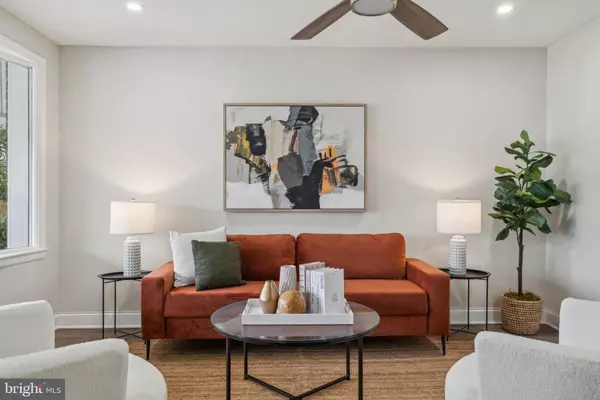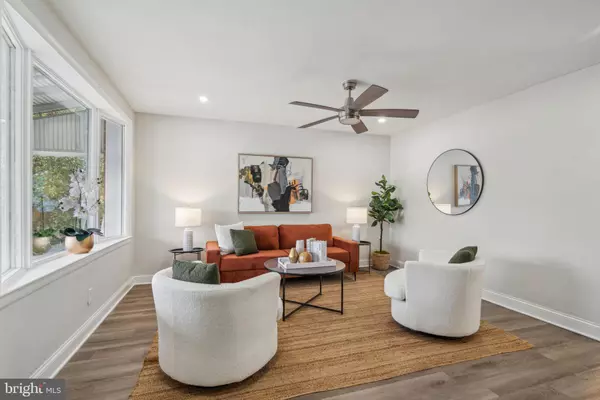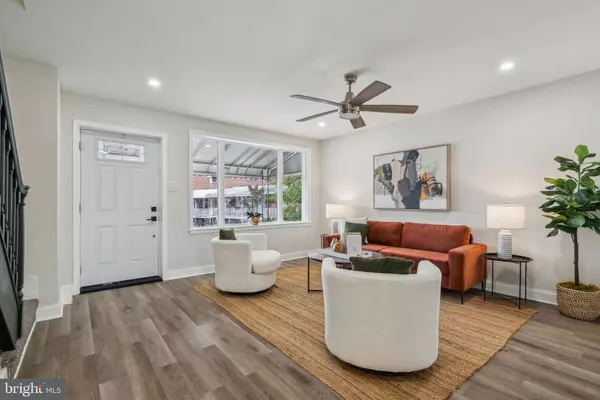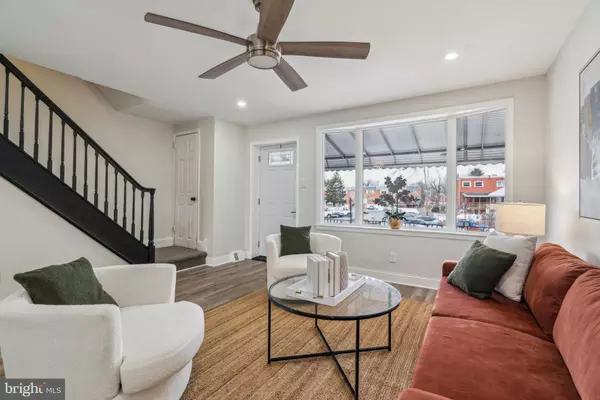3 Beds
2 Baths
1,504 SqFt
3 Beds
2 Baths
1,504 SqFt
OPEN HOUSE
Sat Jan 25, 10:30am - 12:00pm
Sun Jan 26, 10:30am - 12:00pm
Key Details
Property Type Townhouse
Sub Type End of Row/Townhouse
Listing Status Coming Soon
Purchase Type For Sale
Square Footage 1,504 sqft
Price per Sqft $199
Subdivision Eastwick
MLS Listing ID PAPH2437524
Style Contemporary,Traditional
Bedrooms 3
Full Baths 1
Half Baths 1
HOA Y/N N
Abv Grd Liv Area 949
Originating Board BRIGHT
Year Built 1925
Annual Tax Amount $1,878
Tax Year 2024
Lot Size 2,475 Sqft
Acres 0.06
Lot Dimensions 33.00 x 75.00
Property Description
Each bedroom offers a generously sized closet, perfect for all your storage needs. In the hall bathroom, you'll find the tub-shower combo beautifully finished with tile running to the ceiling and a skylight to let in some extra sun. The finished basement provides additional living space, complete with a powder room, laundry room, and two convenient walk-out options—either to the private driveway at the front or directly into the expansive backyard.
As an end-of-row home on a cul-de-sac, this property offers added privacy and a quiet setting. With new windows throughout and a brand-new central A/C system, this home offers both style and efficiency. Conveniently located just minutes from Penrose Plaza Shopping Center, John Heinz National Wildlife Refuge, Philadelphia International Airport (PHL), and with easy access to I-95 and I-76, this home provides the perfect balance of comfort and convenience. Don't miss your chance to make this stunning property yours!
Location
State PA
County Philadelphia
Area 19153 (19153)
Zoning RSA5
Rooms
Other Rooms Living Room, Dining Room, Primary Bedroom, Bedroom 2, Kitchen, Bedroom 1
Basement Full, Fully Finished, Walkout Level, Front Entrance
Interior
Interior Features Skylight(s), Ceiling Fan(s), Bathroom - Tub Shower, Combination Kitchen/Dining, Floor Plan - Open, Recessed Lighting, Walk-in Closet(s)
Hot Water Natural Gas
Heating Forced Air
Cooling Central A/C
Flooring Fully Carpeted, Luxury Vinyl Plank
Inclusions All appliances
Equipment Built-In Microwave, Dryer, Oven/Range - Gas, Refrigerator, Stainless Steel Appliances, Washer
Fireplace N
Window Features Bay/Bow,Skylights
Appliance Built-In Microwave, Dryer, Oven/Range - Gas, Refrigerator, Stainless Steel Appliances, Washer
Heat Source Natural Gas
Laundry Basement, Has Laundry
Exterior
Exterior Feature Deck(s), Porch(es)
Garage Spaces 2.0
Fence Chain Link
Utilities Available Electric Available, Natural Gas Available, Sewer Available, Water Available, Phone Available
Water Access N
Roof Type Flat
Street Surface Black Top
Accessibility None
Porch Deck(s), Porch(es)
Road Frontage City/County
Total Parking Spaces 2
Garage N
Building
Lot Description Corner, Cul-de-sac, Backs - Open Common Area, Rear Yard
Story 3
Foundation Concrete Perimeter
Sewer Public Sewer
Water Public
Architectural Style Contemporary, Traditional
Level or Stories 3
Additional Building Above Grade, Below Grade
Structure Type Dry Wall
New Construction N
Schools
Elementary Schools Penrose School
Middle Schools Penrose School
High Schools John Bartram
School District The School District Of Philadelphia
Others
Senior Community No
Tax ID 404165822
Ownership Fee Simple
SqFt Source Assessor
Acceptable Financing Cash, Conventional, FHA, VA
Horse Property N
Listing Terms Cash, Conventional, FHA, VA
Financing Cash,Conventional,FHA,VA
Special Listing Condition Standard

"My job is to find and attract mastery-based agents to the office, protect the culture, and make sure everyone is happy! "


