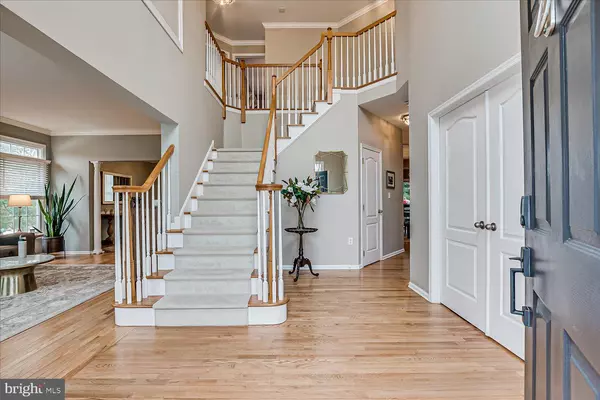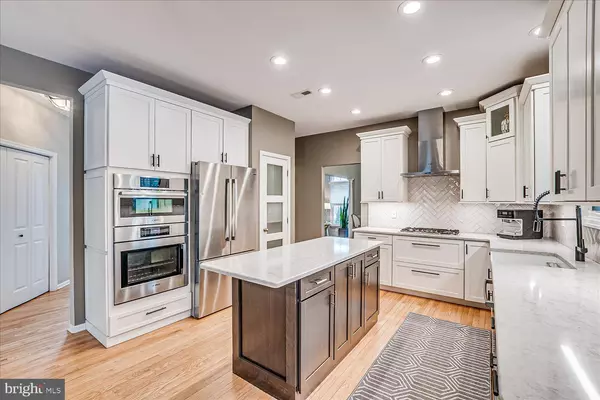4 Beds
4 Baths
3,324 SqFt
4 Beds
4 Baths
3,324 SqFt
OPEN HOUSE
Sun Feb 02, 12:00pm - 2:00pm
Key Details
Property Type Single Family Home
Sub Type Detached
Listing Status Active
Purchase Type For Sale
Square Footage 3,324 sqft
Price per Sqft $361
Subdivision Brookshire Estates
MLS Listing ID NJME2053598
Style Colonial
Bedrooms 4
Full Baths 2
Half Baths 2
HOA Fees $500/ann
HOA Y/N Y
Abv Grd Liv Area 3,324
Originating Board BRIGHT
Year Built 2000
Annual Tax Amount $19,106
Tax Year 2024
Lot Size 0.650 Acres
Acres 0.65
Lot Dimensions 0.00 x 0.00
Property Description
Location
State NJ
County Mercer
Area Robbinsville Twp (21112)
Zoning RRT1
Rooms
Other Rooms Living Room, Dining Room, Primary Bedroom, Sitting Room, Bedroom 2, Bedroom 3, Bedroom 4, Kitchen, Family Room, Office
Basement Full
Interior
Hot Water Natural Gas
Heating Forced Air
Cooling Central A/C
Flooring Hardwood, Carpet, Ceramic Tile
Fireplaces Number 1
Fireplaces Type Wood
Inclusions Refrigerator, washer, dryer, window treatments, hot tub.
Fireplace Y
Heat Source Natural Gas
Exterior
Exterior Feature Deck(s)
Parking Features Garage - Side Entry
Garage Spaces 9.0
Water Access N
Accessibility None
Porch Deck(s)
Attached Garage 3
Total Parking Spaces 9
Garage Y
Building
Story 2
Foundation Concrete Perimeter
Sewer Public Sewer
Water Public
Architectural Style Colonial
Level or Stories 2
Additional Building Above Grade
New Construction N
Schools
Middle Schools Pond Road Middle
High Schools Robbinsville
School District Robbinsville Twp
Others
Senior Community No
Tax ID 12-00009 05-00010 03
Ownership Fee Simple
SqFt Source Assessor
Special Listing Condition Standard

"My job is to find and attract mastery-based agents to the office, protect the culture, and make sure everyone is happy! "







