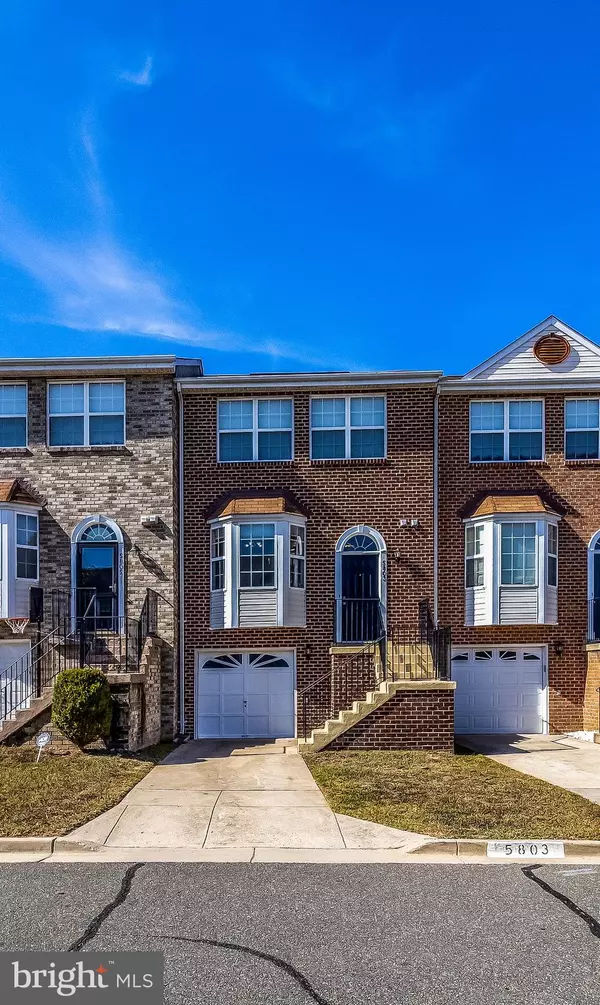$285,000
$282,900
0.7%For more information regarding the value of a property, please contact us for a free consultation.
2 Beds
4 Baths
1,372 SqFt
SOLD DATE : 11/26/2019
Key Details
Sold Price $285,000
Property Type Townhouse
Sub Type Interior Row/Townhouse
Listing Status Sold
Purchase Type For Sale
Square Footage 1,372 sqft
Price per Sqft $207
Subdivision Boniwood
MLS Listing ID MDPG544766
Sold Date 11/26/19
Style Side-by-Side
Bedrooms 2
Full Baths 2
Half Baths 2
HOA Fees $60/qua
HOA Y/N Y
Abv Grd Liv Area 1,372
Originating Board BRIGHT
Year Built 1998
Annual Tax Amount $3,814
Tax Year 2019
Lot Size 1,500 Sqft
Acres 0.03
Property Description
Move in READY in Boniwood! You will love this three-story town home where the first floor features all new flooring, paint, a remodeled kitchen with new appliances, ceramic tile backslash, and an upgraded patio exit door (with built-in blinds) that leads to a large and freshly stained deck and fenced back yard! This floor has tons of living and entertaining space including a separate dining area, living room and bathroom. On the upper level, this spacious home boasts 2 large bedrooms with new carpet. Both bedrooms have their own private bathrooms. The basement features another large living/entertaining area with its own bathroom and storage area! The house has been freshly painted, floors have been replaced, custom carpet installed - and all NEW appliances carry manufacture's warranties! There is a one car garage, a paved driveway (that fits one additional car) and TWO parking passes. The sellers are providing an additional home warranty. This town home shows well and is a must see! Close to the Branch Avenue subway station and 495 Beltway.
Location
State MD
County Prince Georges
Zoning RS
Rooms
Basement Other
Interior
Interior Features Ceiling Fan(s), Kitchen - Table Space
Heating Heat Pump(s)
Cooling Central A/C, Ceiling Fan(s)
Equipment Built-In Microwave, Dishwasher, Disposal, Exhaust Fan, Oven/Range - Gas, Refrigerator
Fireplace N
Appliance Built-In Microwave, Dishwasher, Disposal, Exhaust Fan, Oven/Range - Gas, Refrigerator
Heat Source Natural Gas
Laundry Has Laundry, Washer In Unit
Exterior
Parking Features Garage - Front Entry, Garage Door Opener
Garage Spaces 3.0
Amenities Available Reserved/Assigned Parking
Water Access N
Accessibility None
Attached Garage 1
Total Parking Spaces 3
Garage Y
Building
Story 3+
Sewer Public Sewer
Water Public
Architectural Style Side-by-Side
Level or Stories 3+
Additional Building Above Grade, Below Grade
New Construction N
Schools
School District Prince George'S County Public Schools
Others
HOA Fee Include Common Area Maintenance,Management,Parking Fee
Senior Community No
Tax ID 17090925925
Ownership Fee Simple
SqFt Source Estimated
Acceptable Financing FHA, Conventional, Cash, VA
Listing Terms FHA, Conventional, Cash, VA
Financing FHA,Conventional,Cash,VA
Special Listing Condition Standard
Read Less Info
Want to know what your home might be worth? Contact us for a FREE valuation!

Our team is ready to help you sell your home for the highest possible price ASAP

Bought with Christopher Oliver • Keller Williams Capital Properties
"My job is to find and attract mastery-based agents to the office, protect the culture, and make sure everyone is happy! "







