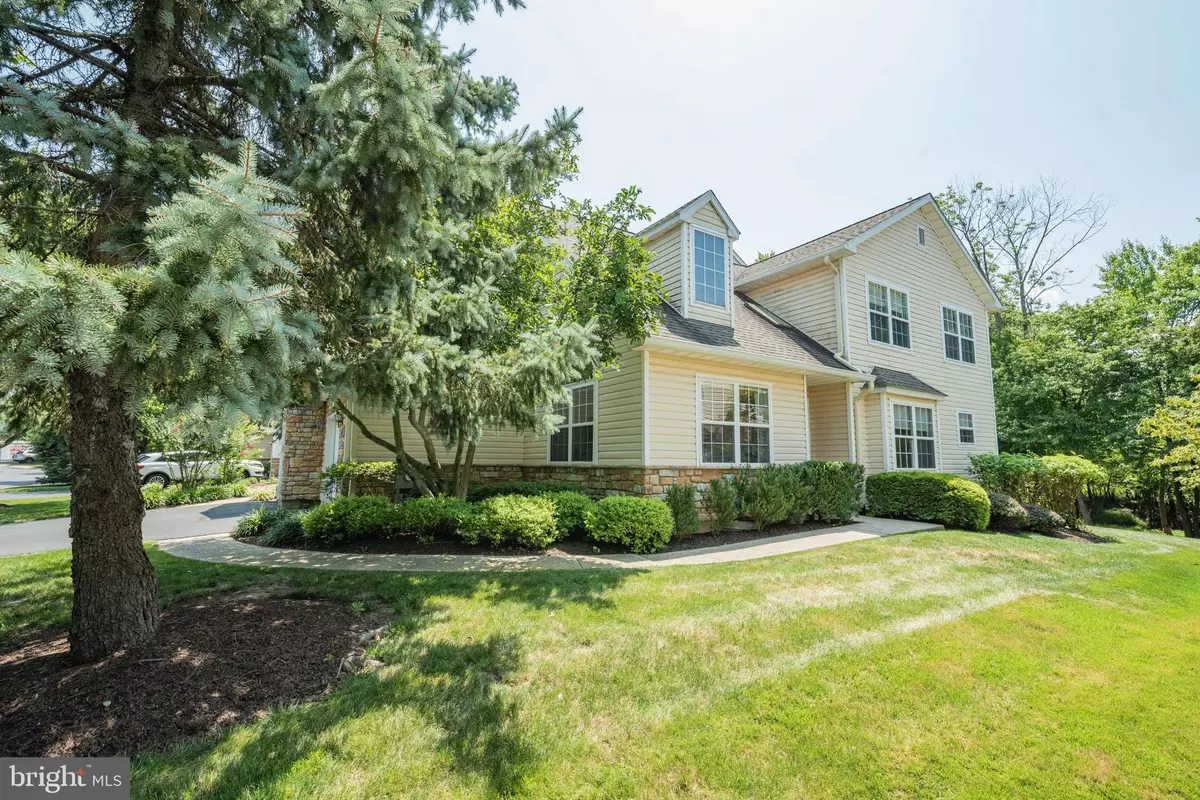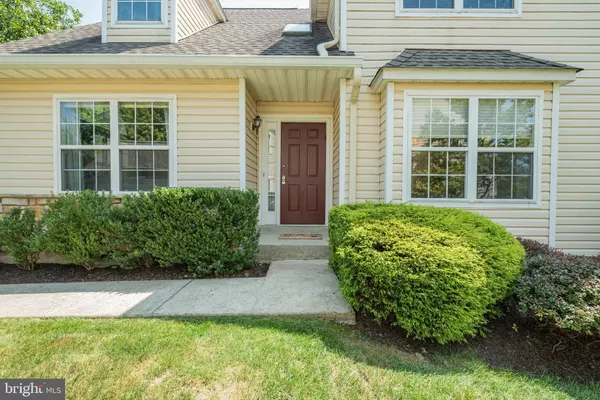$402,500
$399,000
0.9%For more information regarding the value of a property, please contact us for a free consultation.
3 Beds
3 Baths
2,051 SqFt
SOLD DATE : 11/26/2019
Key Details
Sold Price $402,500
Property Type Townhouse
Sub Type Interior Row/Townhouse
Listing Status Sold
Purchase Type For Sale
Square Footage 2,051 sqft
Price per Sqft $196
Subdivision Creekside At Blue Bell
MLS Listing ID PAMC100317
Sold Date 11/26/19
Style Traditional
Bedrooms 3
Full Baths 2
Half Baths 1
HOA Fees $346/mo
HOA Y/N Y
Abv Grd Liv Area 2,051
Originating Board BRIGHT
Year Built 1995
Annual Tax Amount $5,560
Tax Year 2020
Lot Size 2,727 Sqft
Acres 0.06
Lot Dimensions 33.00 x 83.00
Property Description
Do not miss this spacious contemporary end unit townhome located in the desirable Blue Bell Country Club community! This 2,183 sq. ft. 3 bedroom, 2.5 bathroom home features a spacious open floor plan with natural light flooding the end unit home and a large fully finished lower level and a garage with plentiful driveway parking. Enter inside the dramatic two story foyer with large chandelier. Adjacent is the open formal living room and large dining room featuring crown molding, chair rail and ornate fixtures. The open floor plan flows to the family room with mantle fireplace and sliding glass door to your nicely sized rear deck that overlooks your private wooded rear yard, making the perfect space for entertaining and relaxing outdoors. The family room opens to the large kitchen with bump out breakfast room featuring vaulted ceilings with skylight. The kitchen includes plentiful wood cabinetry, tile flooring and tile backsplash. Finishing off the main floor is a powder room and laundry. Upstairs the master bedroom includes vaulted ceilings, large walk in closet and an ensuite master bathroom with large soaking tub, double sink vanity, and stand in shower. The second level includes two additional nicely sized bedrooms with large closets and a full hall bathroom. Downstairs the finished lower level is spacious and can easily be used for several uses, including a family room, recreation room and home office. This home is located in the desirable gated Blue Bell Country Club. Amenities include community pool, tennis courts, basketball courts, pickleball courts and walking paths, all set among the beautiful Blue Bell Country Club. Located in Blue Bell just minutes to the Pennsylvania Turnpike and 309 for quick access to Fort Washington and King of Prussia. Do not miss this wonderful home. Schedule an appointment today!
Location
State PA
County Montgomery
Area Whitpain Twp (10666)
Zoning R6GC
Rooms
Other Rooms Living Room, Dining Room, Primary Bedroom, Bedroom 2, Bedroom 3, Kitchen, Family Room, Basement, Foyer, 2nd Stry Fam Ovrlk, Laundry, Storage Room, Attic, Primary Bathroom, Full Bath, Half Bath
Basement Full, Fully Finished
Interior
Interior Features Air Filter System, Built-Ins, Ceiling Fan(s), Crown Moldings, Recessed Lighting, Skylight(s), Stall Shower, Walk-in Closet(s), Window Treatments
Hot Water Natural Gas
Heating Forced Air
Cooling Central A/C
Flooring Ceramic Tile, Fully Carpeted, Wood
Fireplaces Number 1
Fireplaces Type Mantel(s)
Fireplace Y
Heat Source Natural Gas
Laundry Main Floor
Exterior
Exterior Feature Deck(s)
Parking Features Garage Door Opener, Inside Access
Garage Spaces 4.0
Amenities Available Community Center, Fitness Center, Pool - Outdoor, Basketball Courts, Tennis Courts, Jog/Walk Path, Gated Community
Water Access N
Roof Type Pitched,Shingle
Accessibility None
Porch Deck(s)
Attached Garage 1
Total Parking Spaces 4
Garage Y
Building
Story 2
Sewer Public Sewer
Water Public
Architectural Style Traditional
Level or Stories 2
Additional Building Above Grade, Below Grade
Structure Type Vaulted Ceilings
New Construction N
Schools
School District Wissahickon
Others
HOA Fee Include Snow Removal,Lawn Maintenance,Ext Bldg Maint,Health Club,Pool(s),Security Gate,Trash
Senior Community No
Tax ID 66-00-03847-398
Ownership Fee Simple
SqFt Source Assessor
Security Features Security Gate
Special Listing Condition Standard
Read Less Info
Want to know what your home might be worth? Contact us for a FREE valuation!

Our team is ready to help you sell your home for the highest possible price ASAP

Bought with Holly Spector Reger • Long & Foster Real Estate, Inc.
"My job is to find and attract mastery-based agents to the office, protect the culture, and make sure everyone is happy! "







