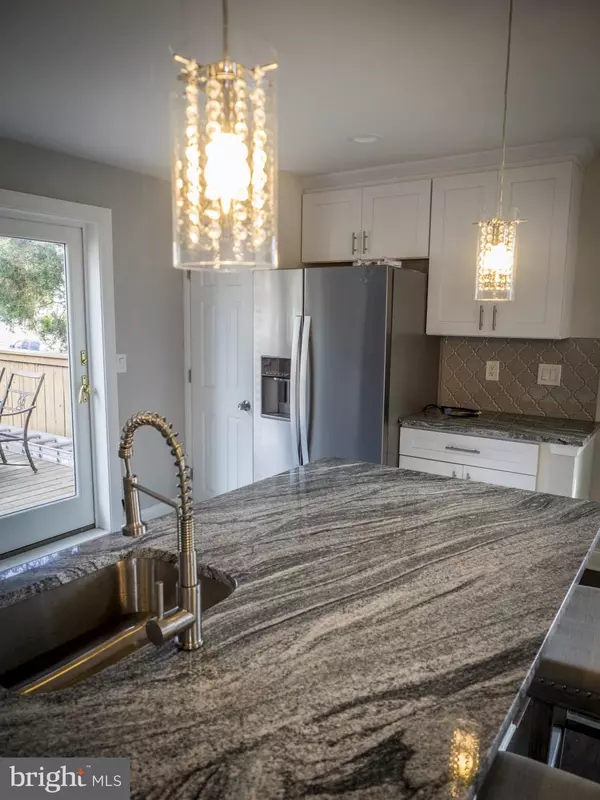$245,000
$249,900
2.0%For more information regarding the value of a property, please contact us for a free consultation.
4 Beds
3 Baths
1,750 SqFt
SOLD DATE : 11/27/2019
Key Details
Sold Price $245,000
Property Type Single Family Home
Sub Type Twin/Semi-Detached
Listing Status Sold
Purchase Type For Sale
Square Footage 1,750 sqft
Price per Sqft $140
Subdivision Mt Airy (West)
MLS Listing ID PAPH843370
Sold Date 11/27/19
Style Straight Thru
Bedrooms 4
Full Baths 2
Half Baths 1
HOA Y/N N
Abv Grd Liv Area 1,750
Originating Board BRIGHT
Year Built 1950
Annual Tax Amount $1,244
Tax Year 2020
Lot Size 2,242 Sqft
Acres 0.05
Lot Dimensions 24.91 x 90.00
Property Description
LOOK NO FURTHER!!!This one of the kind, exceptional and completely renovated house is exactly what you were looking for! Rarely offered end unit house with 1750 sqft and plenty parking space is perfectly located near shopping centers. The open concept living and dining room is great for entertaining with lots of natural light which leads to a private deck right outside the kitchen which has stainless steel appliances and modern tile back-splash. The upstairs features 3 bedrooms and extra large bathroom with shower and bath tub. A luxurious master suite offers lots of closet space. Moreover, this house has a side entrance door leading to completely finished basement which can be used as a in-laws suite. Don't lose your opportunity.
Location
State PA
County Philadelphia
Area 19150 (19150)
Zoning RSA5
Rooms
Other Rooms Living Room, Dining Room, Primary Bedroom, Bedroom 2, Bedroom 3, Bedroom 4, Kitchen
Basement Full
Interior
Interior Features Carpet, Ceiling Fan(s), Primary Bath(s), Pantry, Skylight(s)
Hot Water Electric
Heating Central, Forced Air
Cooling Central A/C
Flooring Carpet, Hardwood, Tile/Brick, Other
Equipment Dishwasher, Microwave, Oven/Range - Gas, Refrigerator
Window Features Double Pane
Appliance Dishwasher, Microwave, Oven/Range - Gas, Refrigerator
Heat Source Natural Gas
Exterior
Exterior Feature Deck(s), Patio(s), Porch(es)
Fence Chain Link
Utilities Available Cable TV
Waterfront N
Water Access N
View City
Roof Type Asphalt
Accessibility None
Porch Deck(s), Patio(s), Porch(es)
Parking Type Driveway
Garage N
Building
Story 2
Foundation Other
Sewer Public Sewer
Water Public
Architectural Style Straight Thru
Level or Stories 2
Additional Building Above Grade, Below Grade
New Construction N
Schools
Middle Schools Morris E Leeds
School District The School District Of Philadelphia
Others
Senior Community No
Tax ID 501040500
Ownership Fee Simple
SqFt Source Estimated
Acceptable Financing Cash, Conventional
Listing Terms Cash, Conventional
Financing Cash,Conventional
Special Listing Condition Standard
Read Less Info
Want to know what your home might be worth? Contact us for a FREE valuation!

Our team is ready to help you sell your home for the highest possible price ASAP

Bought with Anastasiya Hulayev • RE/MAX Regency Realty

"My job is to find and attract mastery-based agents to the office, protect the culture, and make sure everyone is happy! "







