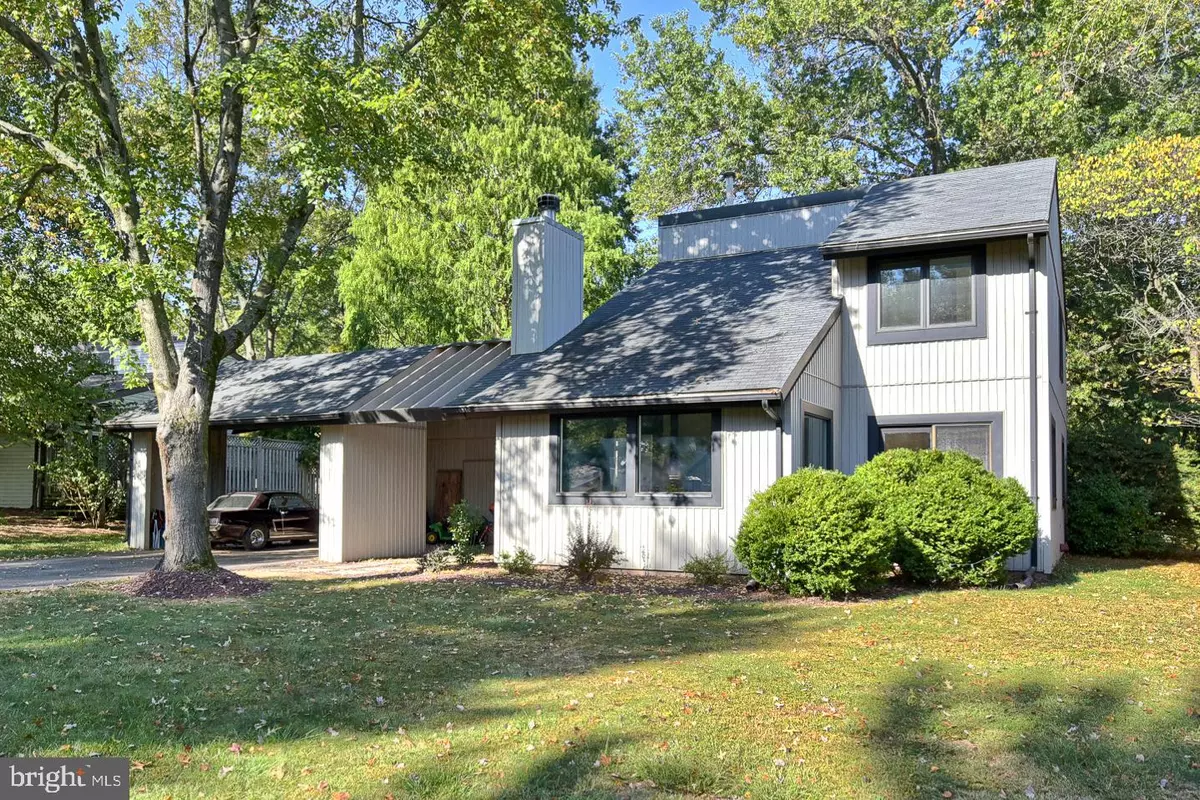$443,900
$443,900
For more information regarding the value of a property, please contact us for a free consultation.
4 Beds
3 Baths
1,802 SqFt
SOLD DATE : 11/27/2019
Key Details
Sold Price $443,900
Property Type Single Family Home
Sub Type Detached
Listing Status Sold
Purchase Type For Sale
Square Footage 1,802 sqft
Price per Sqft $246
Subdivision Wesmond
MLS Listing ID MDMC679882
Sold Date 11/27/19
Style Contemporary
Bedrooms 4
Full Baths 2
Half Baths 1
HOA Y/N N
Abv Grd Liv Area 1,802
Originating Board BRIGHT
Year Built 1972
Annual Tax Amount $4,649
Tax Year 2019
Lot Size 0.283 Acres
Acres 0.28
Property Description
NO OPEN HOUSE ON SUNDAY 11/3, House is under contract! It's finally here--the 4 bedroom, 2.5 bath California Contemporary you've been looking for within walking distance of everything in the amazing town of Poolesville! Incredible contemporary style featuring an open floorplan on two levels, hardwoods everywhere, huge living and family rooms, kitchen with gas cooking, stainless appliances, and big kitchen table space. You'll love the big backyard, dedicated storage space, and the location on a quiet court. Windows, doors, roof & siding have been updated. Whole house auto kick-on generator conveys. Gas heat, stove & hot water heater. Easy walk to Poolesville's best park, shopping, restaurants, and top-ranked Poolesville schools!
Location
State MD
County Montgomery
Zoning PRR
Rooms
Other Rooms Living Room, Dining Room, Primary Bedroom, Bedroom 2, Bedroom 3, Bedroom 4, Kitchen, Family Room, Laundry, Utility Room, Bathroom 2, Primary Bathroom
Interior
Interior Features Breakfast Area, Ceiling Fan(s), Floor Plan - Open, Kitchen - Table Space, Primary Bath(s), Pantry, Wood Floors
Hot Water Natural Gas
Heating Central, Programmable Thermostat
Cooling Central A/C
Flooring Hardwood
Fireplaces Number 1
Fireplaces Type Wood
Equipment Dishwasher, Disposal, Dryer, Oven/Range - Gas, Refrigerator, Washer
Fireplace Y
Window Features Double Pane
Appliance Dishwasher, Disposal, Dryer, Oven/Range - Gas, Refrigerator, Washer
Heat Source Natural Gas
Exterior
Exterior Feature Deck(s)
Garage Spaces 2.0
Utilities Available Fiber Optics Available
Waterfront N
Water Access N
Roof Type Asphalt
Accessibility None
Porch Deck(s)
Parking Type Attached Carport, Driveway
Total Parking Spaces 2
Garage N
Building
Story 2
Foundation Crawl Space
Sewer Public Sewer
Water Public
Architectural Style Contemporary
Level or Stories 2
Additional Building Above Grade, Below Grade
Structure Type Cathedral Ceilings
New Construction N
Schools
Elementary Schools Poolesville
Middle Schools John H. Poole
High Schools Poolesville
School District Montgomery County Public Schools
Others
Senior Community No
Tax ID 160301470362
Ownership Fee Simple
SqFt Source Assessor
Horse Property N
Special Listing Condition Standard
Read Less Info
Want to know what your home might be worth? Contact us for a FREE valuation!

Our team is ready to help you sell your home for the highest possible price ASAP

Bought with Ricardo Antonio Barriga • Samson Properties

"My job is to find and attract mastery-based agents to the office, protect the culture, and make sure everyone is happy! "







