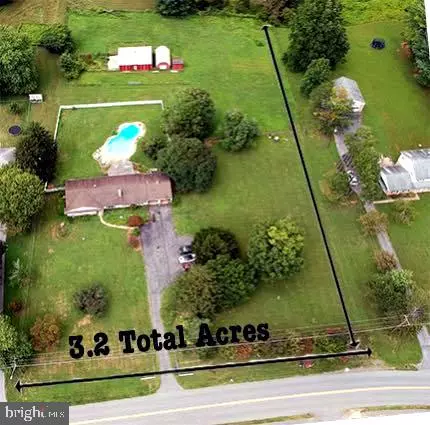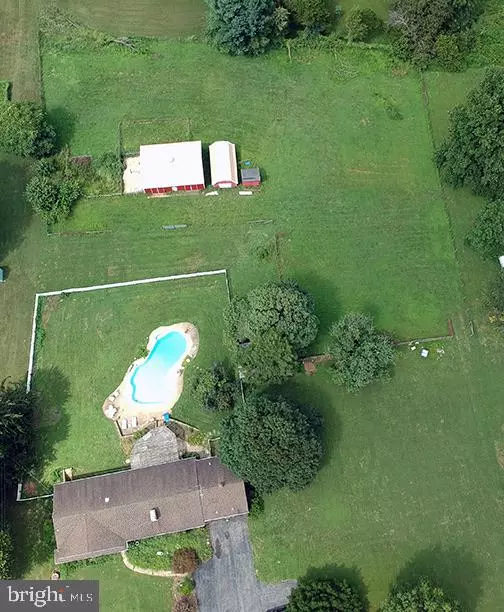$500,000
$524,900
4.7%For more information regarding the value of a property, please contact us for a free consultation.
4 Beds
2 Baths
2,412 SqFt
SOLD DATE : 12/02/2019
Key Details
Sold Price $500,000
Property Type Single Family Home
Sub Type Detached
Listing Status Sold
Purchase Type For Sale
Square Footage 2,412 sqft
Price per Sqft $207
Subdivision Ward Farm Estates
MLS Listing ID MDMC675918
Sold Date 12/02/19
Style Ranch/Rambler
Bedrooms 4
Full Baths 2
HOA Y/N N
Abv Grd Liv Area 2,412
Originating Board BRIGHT
Year Built 1964
Annual Tax Amount $5,820
Tax Year 2019
Lot Size 1.657 Acres
Acres 1.66
Property Description
One of the best buys of the year. Priced below appraised value. This well constructed, well maintained 4 Bedroom home has stood the test of time. Large rooms, hardwoods throughout, breathtaking views, and plenty of space for whatever your heart desires. This home sits on 1.657 acres, and the adjoining lot is 1.544 acres. The price is for home, and extra lot. They are both deeded separately Big barn has electric and separate meter, there's additional smaller barn, partially fenced area perfect for raising livestock. There's a in ground pool, stone patio, and fenced yard. Besides the oversized carport with tons of storage, you can easily park 6 cars on the extra pad on side of driveway . You'll feel like you are way out in the country, but you will love that you are conveniently situated close. You'll race to get home and relax by the pool, or sit and listen to nature calling.
Location
State MD
County Montgomery
Zoning RE2
Rooms
Other Rooms Living Room, Dining Room, Bedroom 2, Bedroom 3, Bedroom 4, Kitchen, Family Room, Basement, Bedroom 1, Mud Room, Storage Room, Workshop, Bathroom 1, Bathroom 2
Basement Connecting Stairway, Daylight, Partial, Fully Finished, Full, Improved, Outside Entrance, Interior Access, Walkout Stairs, Sump Pump, Water Proofing System, Workshop
Main Level Bedrooms 4
Interior
Interior Features Attic, Bar, Built-Ins, Entry Level Bedroom, Family Room Off Kitchen, Formal/Separate Dining Room, Kitchen - Country, Kitchen - Eat-In, Kitchen - Table Space, Primary Bath(s), Pantry, Recessed Lighting, Stall Shower, Tub Shower, Wet/Dry Bar, Window Treatments, Wood Floors
Hot Water Oil
Heating Baseboard - Hot Water
Cooling Central A/C, Ceiling Fan(s)
Flooring Hardwood
Fireplaces Number 2
Equipment Cooktop, Dishwasher, Disposal, Dryer, Dryer - Electric, Exhaust Fan, Oven - Double, Oven - Wall, Range Hood, Refrigerator, Washer, Water Heater, Water Heater - Tankless
Window Features Bay/Bow,Casement,Double Pane,Energy Efficient,Low-E,Replacement,Screens,Insulated
Appliance Cooktop, Dishwasher, Disposal, Dryer, Dryer - Electric, Exhaust Fan, Oven - Double, Oven - Wall, Range Hood, Refrigerator, Washer, Water Heater, Water Heater - Tankless
Heat Source Oil
Exterior
Exterior Feature Porch(es), Patio(s)
Garage Spaces 6.0
Pool Fenced, Filtered, In Ground, Lap/Exercise
Waterfront N
Water Access N
View Panoramic, Scenic Vista, Pasture
Roof Type Asbestos Shingle
Street Surface Black Top
Accessibility Level Entry - Main
Porch Porch(es), Patio(s)
Road Frontage City/County
Parking Type Attached Carport, Driveway, Off Street
Total Parking Spaces 6
Garage N
Building
Lot Description Backs to Trees, Front Yard, Open
Story 2
Foundation Block
Sewer On Site Septic
Water Well
Architectural Style Ranch/Rambler
Level or Stories 2
Additional Building Above Grade, Below Grade
Structure Type Dry Wall
New Construction N
Schools
Elementary Schools Laytonsville
Middle Schools Gaithersburg
High Schools Gaithersburg
School District Montgomery County Public Schools
Others
Pets Allowed Y
Senior Community No
Tax ID 160100014930
Ownership Fee Simple
SqFt Source Assessor
Acceptable Financing Cash, Conventional, FHA, FHA 203(b), FHVA, USDA
Horse Property N
Listing Terms Cash, Conventional, FHA, FHA 203(b), FHVA, USDA
Financing Cash,Conventional,FHA,FHA 203(b),FHVA,USDA
Special Listing Condition Standard
Pets Description No Pet Restrictions
Read Less Info
Want to know what your home might be worth? Contact us for a FREE valuation!

Our team is ready to help you sell your home for the highest possible price ASAP

Bought with Laura Hershon • Long & Foster Real Estate, Inc.

"My job is to find and attract mastery-based agents to the office, protect the culture, and make sure everyone is happy! "







