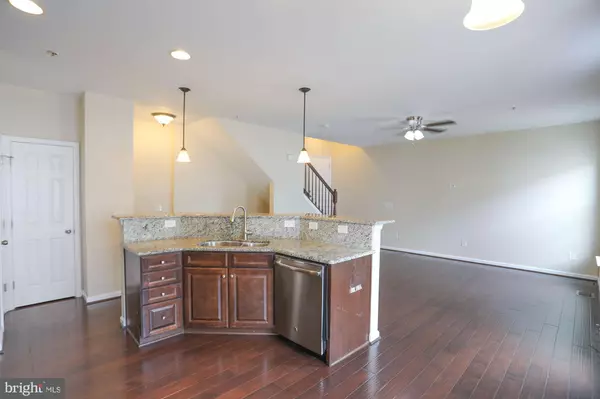$425,000
$425,000
For more information regarding the value of a property, please contact us for a free consultation.
3 Beds
4 Baths
2,208 SqFt
SOLD DATE : 12/02/2019
Key Details
Sold Price $425,000
Property Type Condo
Sub Type Condo/Co-op
Listing Status Sold
Purchase Type For Sale
Square Footage 2,208 sqft
Price per Sqft $192
Subdivision East Gate 3 Condominium
MLS Listing ID VALO391976
Sold Date 12/02/19
Style Other
Bedrooms 3
Full Baths 3
Half Baths 1
Condo Fees $286/mo
HOA Y/N N
Abv Grd Liv Area 2,208
Originating Board BRIGHT
Year Built 2015
Annual Tax Amount $4,129
Tax Year 2019
Property Description
You'll love this stunning 4-level home that is move in ready! It includes 3 bedrooms, 3 full baths, and 1 half bath. New carpeting and a fresh coat of paint throughout the entire home. Also includes blinds and ceiling fans in all rooms and bedrooms. Features an open floor plan with 9-foot ceilings, one-car garage and driveway. The kitchen has new appliances, gas cooking, granite counters, an island breakfast bar, pantry, a new backsplash, and high-end cabinetry. The main floor showcases a beaming, modern, wide-plank hardwood that extends from the living room to the kitchen. Lots of natural sunlight and luxuriant recessed lighting. The deck is adjacent to the kitchen for easy outside entertainment and barbecuing. The upper levels provide brand new carpeting, a laundry room, 3 bedrooms, and 2 full bathrooms. The Master Suite showcases a beautiful vaulted tray ceiling and a spacious walk-in closet. The Master Suite features a luxury bathroom with separate vanities, soaking tub, AND a separate standup shower. The expansive lower level indulges new carpeting, gas fireplace, and a walk out sliding door with easy access to the walking trail extending throughout the whole neighborhood. Maintenance free living as the association takes care of your lawn and irrigation. Water is included in your HOA fee. The East Gate Community provides a pool, clubhouse for entertaining, an extended walking trail throughout the entire neighborhood, and scenic Blue Ridge Mountain views. This home is conveniently located close to a future metro, shopping centers, theaters, restaurants, commuter routes, local breweries, and Dulles International Airport! All of these amenities are right near you, so come on over and take a look at your dream home.
Location
State VA
County Loudoun
Zoning R
Rooms
Basement Partially Finished, Interior Access
Interior
Hot Water Natural Gas
Heating Forced Air
Cooling Ceiling Fan(s), Central A/C
Fireplaces Number 1
Fireplaces Type Gas/Propane
Equipment Stainless Steel Appliances, Washer, Dryer, Refrigerator, Icemaker, Built-In Microwave, Dishwasher, Disposal
Fireplace Y
Appliance Stainless Steel Appliances, Washer, Dryer, Refrigerator, Icemaker, Built-In Microwave, Dishwasher, Disposal
Heat Source Natural Gas
Exterior
Parking Features Garage Door Opener
Garage Spaces 3.0
Amenities Available Club House, Swimming Pool
Water Access N
Accessibility None
Attached Garage 1
Total Parking Spaces 3
Garage Y
Building
Story 3+
Sewer Public Sewer
Water Public
Architectural Style Other
Level or Stories 3+
Additional Building Above Grade, Below Grade
New Construction N
Schools
School District Loudoun County Public Schools
Others
HOA Fee Include Trash,Snow Removal,Water,Lawn Care Front,Common Area Maintenance
Senior Community No
Tax ID 128496660002
Ownership Condominium
Special Listing Condition Standard
Read Less Info
Want to know what your home might be worth? Contact us for a FREE valuation!

Our team is ready to help you sell your home for the highest possible price ASAP

Bought with Rebecca Vittitow • Century 21 Redwood Realty
"My job is to find and attract mastery-based agents to the office, protect the culture, and make sure everyone is happy! "







