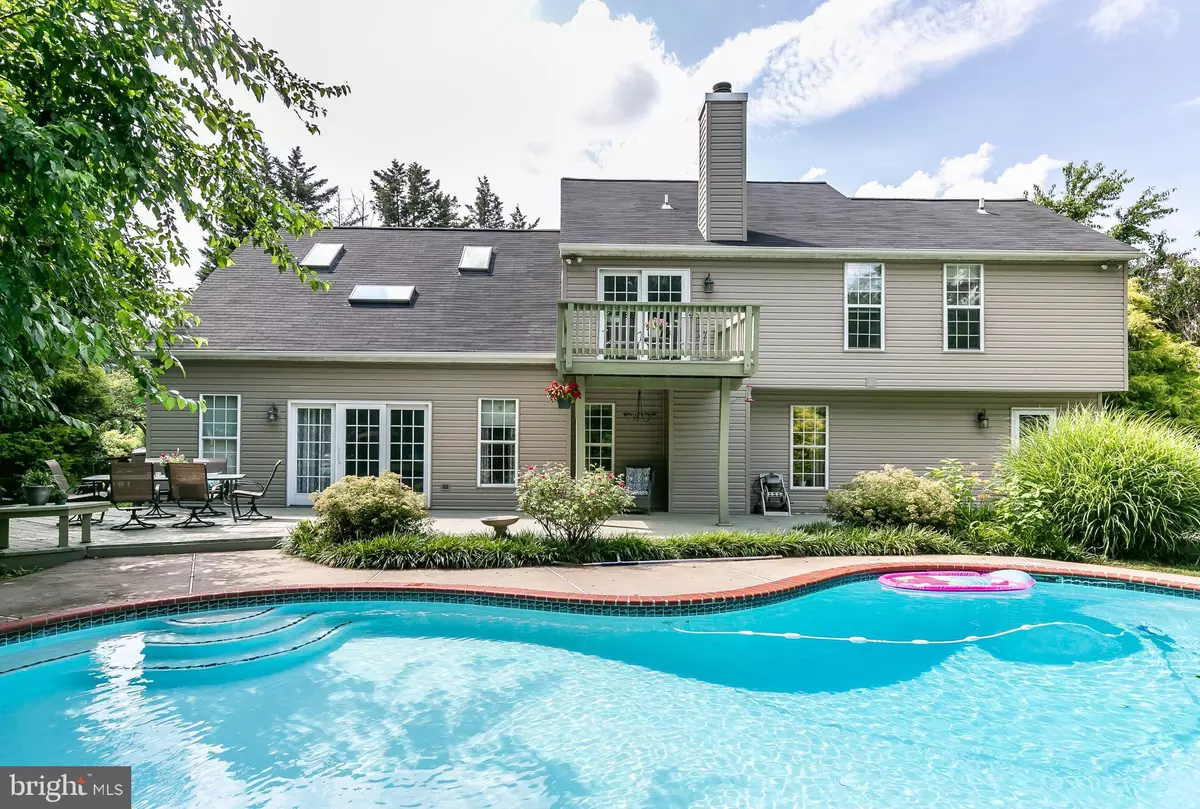$500,000
$544,900
8.2%For more information regarding the value of a property, please contact us for a free consultation.
4 Beds
3 Baths
2,515 SqFt
SOLD DATE : 12/04/2019
Key Details
Sold Price $500,000
Property Type Single Family Home
Sub Type Detached
Listing Status Sold
Purchase Type For Sale
Square Footage 2,515 sqft
Price per Sqft $198
Subdivision Dulaney Gate
MLS Listing ID MDBC464470
Sold Date 12/04/19
Style Colonial
Bedrooms 4
Full Baths 3
HOA Fees $3/ann
HOA Y/N Y
Abv Grd Liv Area 2,515
Originating Board BRIGHT
Year Built 1985
Annual Tax Amount $6,497
Tax Year 2018
Lot Size 0.487 Acres
Acres 0.49
Property Description
Gorgeous private oasis in the heart of exclusive Dulaney Gate community. Tucked away from the main road, with privacy and updates galore! Roof, siding, 5 skylights, and gutters all recently replaced! Large lot with ample parking including a 2 car garage. Step into the open two story foyer. Large kitchen area that has been fully renovated that opens into a living room and two story family room flooded with natural light and a pellet stove to keep you warm in winter. Step out back and relax by the in-ground pool in your resort-like backyard with tons of designer landscaping and hardscaping with plenty of shade available. Also features a custom removable child-proof fence. First floor also has a utility room featuring new luxury vinyl for quick changes from the pool and a full new bath. Potential 4th BR/office on first floor. Step upstairs to check out the master suite that has been fully updated with a balcony overlooking the pool. Upper floor also includes a huge loft area, great for a game room, office, or more. Home has tons of storage throughout. All baths have been updated in the last two years. A gem in a first-class community!
Location
State MD
County Baltimore
Zoning R
Rooms
Main Level Bedrooms 1
Interior
Interior Features Additional Stairway, Carpet, Ceiling Fan(s), Entry Level Bedroom, Floor Plan - Open, Kitchen - Eat-In, Kitchen - Gourmet, Kitchen - Table Space, Primary Bath(s), Pantry, Walk-in Closet(s), Wood Floors, Stove - Wood
Heating Forced Air
Cooling Ceiling Fan(s), Central A/C
Fireplaces Number 1
Fireplaces Type Mantel(s), Wood
Equipment Dishwasher, Disposal, Dryer, Exhaust Fan, Icemaker, Microwave, Oven/Range - Electric, Refrigerator, Stainless Steel Appliances, Washer
Fireplace Y
Appliance Dishwasher, Disposal, Dryer, Exhaust Fan, Icemaker, Microwave, Oven/Range - Electric, Refrigerator, Stainless Steel Appliances, Washer
Heat Source Natural Gas
Exterior
Garage Garage - Front Entry, Garage Door Opener, Inside Access
Garage Spaces 2.0
Pool In Ground
Waterfront N
Water Access N
Accessibility None
Parking Type Attached Garage
Attached Garage 2
Total Parking Spaces 2
Garage Y
Building
Story 2
Sewer Public Sewer
Water Public
Architectural Style Colonial
Level or Stories 2
Additional Building Above Grade, Below Grade
New Construction N
Schools
Elementary Schools Warren
Middle Schools Cockeysville
High Schools Dulaney
School District Baltimore County Public Schools
Others
Senior Community No
Tax ID 04081800008571
Ownership Fee Simple
SqFt Source Assessor
Special Listing Condition Standard
Read Less Info
Want to know what your home might be worth? Contact us for a FREE valuation!

Our team is ready to help you sell your home for the highest possible price ASAP

Bought with Georgeanna S Garceau • Garceau Realty

"My job is to find and attract mastery-based agents to the office, protect the culture, and make sure everyone is happy! "







