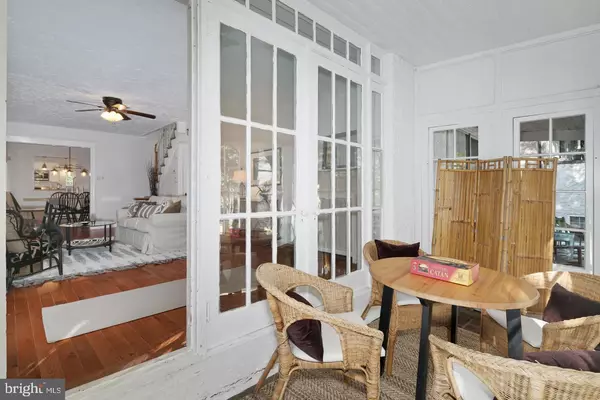$395,000
$395,000
For more information regarding the value of a property, please contact us for a free consultation.
5 Beds
4 Baths
2,480 SqFt
SOLD DATE : 12/05/2019
Key Details
Sold Price $395,000
Property Type Single Family Home
Sub Type Twin/Semi-Detached
Listing Status Sold
Purchase Type For Sale
Square Footage 2,480 sqft
Price per Sqft $159
Subdivision Mt Airy (West)
MLS Listing ID PAPH844148
Sold Date 12/05/19
Style Colonial
Bedrooms 5
Full Baths 3
Half Baths 1
HOA Y/N N
Abv Grd Liv Area 2,480
Originating Board BRIGHT
Year Built 1925
Annual Tax Amount $4,302
Tax Year 2020
Lot Size 2,587 Sqft
Acres 0.06
Lot Dimensions 26.00 x 93.64
Property Description
This lovely updated twin located in West Mt. Airy is filled with character and charm. Situated on a quiet tree-lined street, this 5 bedroom, 3 1/4 bath, 3 story home offers a cozy in-law suite, sun room, and large living room with fireplace. Through the formal dining room with beautiful hardwood floors, there is the renovated kitchen with pantry, laundry room and access to the second staircase leading to the upper level. Three large bedrooms and two full bathrooms on the second floor, which includes the master bedroom with en suite bath. Two bedrooms with full bath/claw foot tub located on the third floor. The in-law suite, located in the lower level, has a separate entrance, quarter bath and kitchenette. There is a side yard and convenient off-street parking. Great location near Charles W. Henry School, walking distance to Carpenter's Woods, Weaver's Way Co-op and High Point Cafe, and easy jaunt to the shopping and dining on Germantown Ave in Chestnut Hill and Mt Airy. Just moments away from the Chestnut Hill train line and Lincoln Drive for an easy commute to Center City.
Location
State PA
County Philadelphia
Area 19119 (19119)
Zoning RSD3
Rooms
Other Rooms Sun/Florida Room, In-Law/auPair/Suite
Basement Full, Daylight, Partial, Improved, Interior Access, Rear Entrance, Connecting Stairway, Fully Finished, Heated
Interior
Interior Features Additional Stairway, Carpet, Ceiling Fan(s), Dining Area, Formal/Separate Dining Room, Kitchenette, Primary Bath(s), Recessed Lighting
Hot Water Natural Gas
Heating Radiator
Cooling None
Flooring Carpet, Hardwood
Fireplaces Number 1
Fireplaces Type Wood
Equipment Built-In Microwave, Dishwasher, Microwave, Oven/Range - Gas, Refrigerator, Stainless Steel Appliances, Stove
Furnishings No
Fireplace Y
Appliance Built-In Microwave, Dishwasher, Microwave, Oven/Range - Gas, Refrigerator, Stainless Steel Appliances, Stove
Heat Source Natural Gas
Laundry Main Floor
Exterior
Waterfront N
Water Access N
Accessibility None
Parking Type On Street
Garage N
Building
Lot Description SideYard(s)
Story 3+
Foundation Stone
Sewer Public Sewer
Water Public
Architectural Style Colonial
Level or Stories 3+
Additional Building Above Grade, Below Grade
New Construction N
Schools
Elementary Schools Houston Henry
Middle Schools Charles W Henry School
High Schools Germantown
School District The School District Of Philadelphia
Others
Senior Community No
Tax ID 223071800
Ownership Fee Simple
SqFt Source Estimated
Horse Property N
Special Listing Condition Standard
Read Less Info
Want to know what your home might be worth? Contact us for a FREE valuation!

Our team is ready to help you sell your home for the highest possible price ASAP

Bought with Katiyah Whitaker • Domain Real Estate Group, LLC

"My job is to find and attract mastery-based agents to the office, protect the culture, and make sure everyone is happy! "







