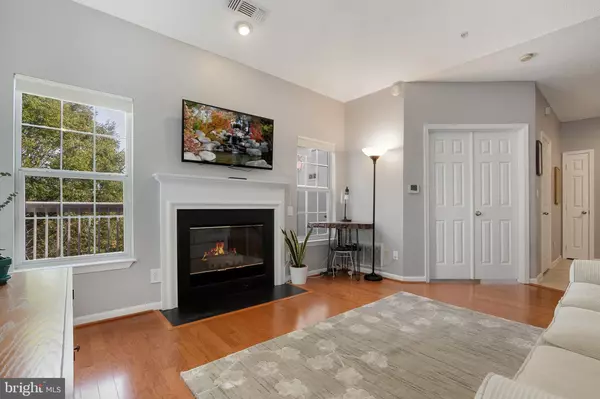$305,000
$304,900
For more information regarding the value of a property, please contact us for a free consultation.
2 Beds
2 Baths
966 SqFt
SOLD DATE : 11/26/2019
Key Details
Sold Price $305,000
Property Type Condo
Sub Type Condo/Co-op
Listing Status Sold
Purchase Type For Sale
Square Footage 966 sqft
Price per Sqft $315
Subdivision Edgewater At Town Center
MLS Listing ID VAFX1091658
Sold Date 11/26/19
Style Contemporary
Bedrooms 2
Full Baths 1
Half Baths 1
Condo Fees $452/mo
HOA Y/N N
Abv Grd Liv Area 966
Originating Board BRIGHT
Year Built 1994
Annual Tax Amount $3,571
Tax Year 2019
Property Description
Upgraded corner penthouse unit with wrap around deck, just a 5-minute walk from Reston Town Center! Rarely available! Open floor plan with vaulted ceilings and cozy gas fireplace makes it perfect for entertaining. The gourmet kitchen features granite countertops and stainless steel appliances. Hardwoods throughout, including in bedrooms with serene wooded views. Large, personal storage closet just outside unit entrance. Community fitness center, pool, and clubhouse amenities. Water included in condo fee. Conveniently located to W&OD trail, library, Trader Joe's, Lake Anne. Minutes away from Wiehle Metro, Dulles Airport, Route 286, Dulles Toll Road, Route 7. New Reston Town Center Metro stop expected in 2020. One parking permit and two visitor permits convey. Plenty of spaces available.
Location
State VA
County Fairfax
Zoning 372
Rooms
Main Level Bedrooms 2
Interior
Interior Features Window Treatments, Ceiling Fan(s), Crown Moldings, Dining Area, Family Room Off Kitchen, Upgraded Countertops
Hot Water Natural Gas
Heating Forced Air
Cooling Central A/C, Ceiling Fan(s)
Fireplaces Number 1
Fireplaces Type Mantel(s), Screen, Insert
Equipment Built-In Microwave, Dryer, Washer, Dishwasher, Disposal, Refrigerator, Icemaker, Stove, Stainless Steel Appliances
Fireplace Y
Appliance Built-In Microwave, Dryer, Washer, Dishwasher, Disposal, Refrigerator, Icemaker, Stove, Stainless Steel Appliances
Heat Source Natural Gas
Laundry Washer In Unit, Dryer In Unit
Exterior
Exterior Feature Balcony
Amenities Available Club House, Pool - Outdoor, Fitness Center, Jog/Walk Path, Tot Lots/Playground, Bike Trail, Party Room
Waterfront N
Water Access N
Accessibility None
Porch Balcony
Parking Type Other
Garage N
Building
Story 1
Sewer Public Septic
Water Public
Architectural Style Contemporary
Level or Stories 1
Additional Building Above Grade, Below Grade
New Construction N
Schools
Elementary Schools Lake Anne
Middle Schools Hughes
High Schools South Lakes
School District Fairfax County Public Schools
Others
HOA Fee Include Water,Trash,Common Area Maintenance,Snow Removal
Senior Community No
Tax ID 0171 21080033
Ownership Condominium
Security Features Electric Alarm
Special Listing Condition Standard
Read Less Info
Want to know what your home might be worth? Contact us for a FREE valuation!

Our team is ready to help you sell your home for the highest possible price ASAP

Bought with Deepak Verma • Samson Properties

"My job is to find and attract mastery-based agents to the office, protect the culture, and make sure everyone is happy! "







