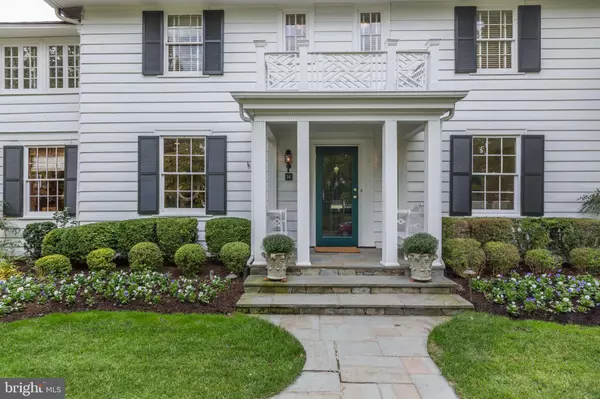$1,995,000
$2,150,000
7.2%For more information regarding the value of a property, please contact us for a free consultation.
5 Beds
4 Baths
4,400 SqFt
SOLD DATE : 12/06/2019
Key Details
Sold Price $1,995,000
Property Type Single Family Home
Sub Type Detached
Listing Status Sold
Purchase Type For Sale
Square Footage 4,400 sqft
Price per Sqft $453
Subdivision Chevy Chase Village
MLS Listing ID MDMC680568
Sold Date 12/06/19
Style Colonial
Bedrooms 5
Full Baths 4
HOA Y/N N
Abv Grd Liv Area 4,400
Originating Board BRIGHT
Year Built 1928
Annual Tax Amount $21,680
Tax Year 2019
Lot Size 7,500 Sqft
Acres 0.17
Property Description
THIS WONDERFUL CENTER HALL COLONIAL WITH INVITING FRONT COLUMNED PORTICO HAS BEEN BEAUTIFULLY EXPANDED WITH A TWO-STORY ADDITION FEATURING A FABULOUS FAMILY ROOM AND GORGEOUS MASTER SUITE WITH LUXURY BATH AND LARGE PICTURE BAY WINDOW. A REMODELED KITCHEN WITH CAESARSTONE COUNTERTOPS AND PROFESSIONAL APPLIANCES ADJOINS THE FAMILY ROOM WHILE A WOOD PANELED PRIVATE DEN/LIBRARY IS ACCESSED FROM THE FORMAL LIVING ROOM, CUSTOM BUILT IN CABINETRY IS FOUND IN SELECT ROOMS AND COMBINES WITH NATURAL OAK AND PINE FLOORING AS WELL AS LARGE PICTURE WINDOWS AND FRENCH DOORS THAT HELPS DEFINE THE CHARACTER OF THIS WONDERFUL HOME. FURTHER ENHANCING THIS SPECIAL HOME IS A DETACHED STUDY/OFFICE WITH FIREPLACE AND VAULTED CEILINGS ALONG WITH PRIVATE TERRACES/PATIOS, REAR PORCH AND OUTDOOR WATERFALL FEATURE. FRAMED WITH MATURE AND SPECIMEN PLANTINGS, THIS TERRIFIC HOME IS CONVENIENTLY LOCATED IN THE HEART OF THE HIGHLY CHEVY CHASE VILLAGE COMMUNITY.
Location
State MD
County Montgomery
Zoning R60
Rooms
Basement Connecting Stairway, Heated
Interior
Interior Features Attic, Built-Ins, Cedar Closet(s), Ceiling Fan(s), Chair Railings, Crown Moldings, Double/Dual Staircase, Family Room Off Kitchen, Floor Plan - Traditional, Formal/Separate Dining Room, Kitchen - Gourmet, Kitchen - Island, Primary Bath(s), Recessed Lighting, Upgraded Countertops, Walk-in Closet(s), Window Treatments, Wine Storage, Wood Floors
Hot Water 60+ Gallon Tank, Natural Gas
Heating Baseboard - Hot Water, Central, Radiant, Radiator, Zoned
Cooling Central A/C, Zoned
Flooring Wood
Fireplaces Number 3
Equipment Dishwasher, Disposal, Dryer - Front Loading, Extra Refrigerator/Freezer, Icemaker, Microwave, Oven - Self Cleaning, Oven/Range - Gas, Range Hood, Refrigerator, Six Burner Stove, Washer, Washer - Front Loading
Window Features Bay/Bow,Double Pane,Double Hung,Insulated,Screens
Appliance Dishwasher, Disposal, Dryer - Front Loading, Extra Refrigerator/Freezer, Icemaker, Microwave, Oven - Self Cleaning, Oven/Range - Gas, Range Hood, Refrigerator, Six Burner Stove, Washer, Washer - Front Loading
Heat Source Natural Gas
Laundry Lower Floor
Exterior
Exterior Feature Patio(s), Porch(es), Balcony
Garage Spaces 2.0
Fence Rear
Waterfront N
Water Access N
View Garden/Lawn
Roof Type Composite
Street Surface Paved
Accessibility None
Porch Patio(s), Porch(es), Balcony
Road Frontage City/County
Parking Type Driveway, Off Street
Total Parking Spaces 2
Garage N
Building
Lot Description Landscaping, Level
Story 3+
Sewer Public Sewer
Water Public
Architectural Style Colonial
Level or Stories 3+
Additional Building Above Grade
Structure Type 9'+ Ceilings,Paneled Walls,Tray Ceilings,Wood Ceilings
New Construction N
Schools
Middle Schools Silver Creek
High Schools Bethesda-Chevy Chase
School District Montgomery County Public Schools
Others
Senior Community No
Tax ID 160700456605
Ownership Fee Simple
SqFt Source Estimated
Horse Property N
Special Listing Condition Standard
Read Less Info
Want to know what your home might be worth? Contact us for a FREE valuation!

Our team is ready to help you sell your home for the highest possible price ASAP

Bought with Susan Cahill-Tully • Compass

"My job is to find and attract mastery-based agents to the office, protect the culture, and make sure everyone is happy! "







