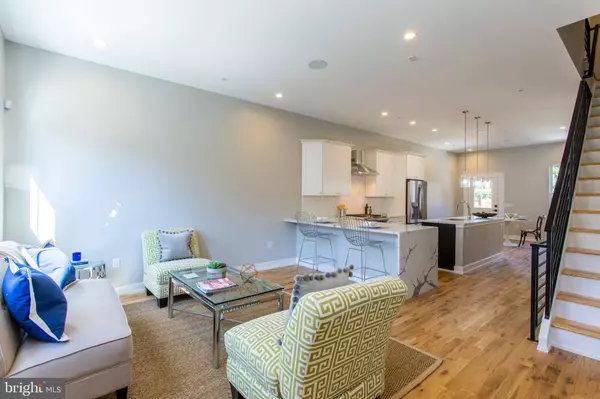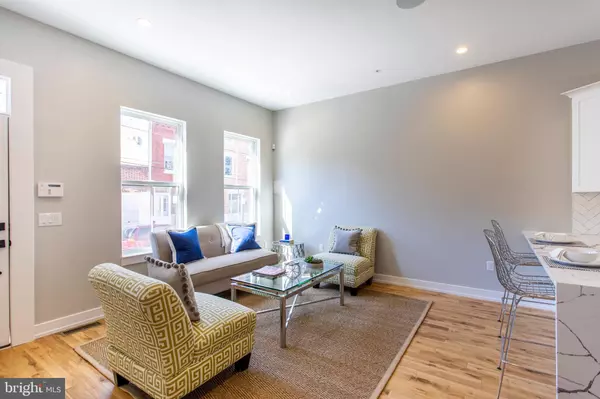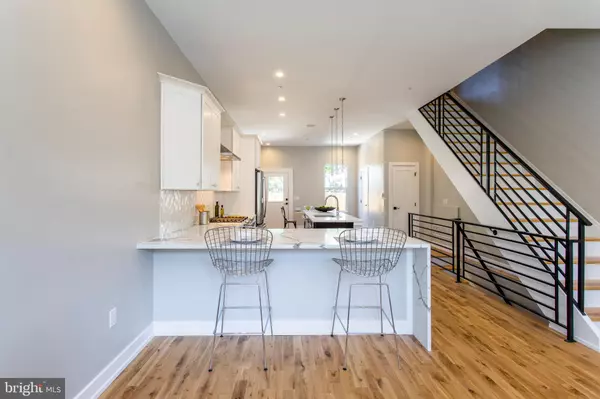$469,000
$480,000
2.3%For more information regarding the value of a property, please contact us for a free consultation.
3 Beds
4 Baths
2,450 SqFt
SOLD DATE : 11/22/2019
Key Details
Sold Price $469,000
Property Type Townhouse
Sub Type Interior Row/Townhouse
Listing Status Sold
Purchase Type For Sale
Square Footage 2,450 sqft
Price per Sqft $191
Subdivision Brewerytown
MLS Listing ID PAPH837222
Sold Date 11/22/19
Style Transitional,Straight Thru
Bedrooms 3
Full Baths 3
Half Baths 1
HOA Y/N N
Abv Grd Liv Area 2,450
Originating Board BRIGHT
Year Built 2019
Annual Tax Amount $265
Tax Year 2020
Lot Size 1,575 Sqft
Acres 0.04
Lot Dimensions 18.00 x 87.50
Property Description
Welcome to 1517 and 1519 N 27th St - A collection of 2 attached high-design city townhouses in Brewerytown which is rapidly becoming one of Philadelphia's fastest growing sections. This fabulous 3 BR/ 3.5 BA home boasts an open-concept living floor ideal for today's living. Spacious front living room, fabulous chef's eat-in kitchen with custom white shaker cabinets and black island, contemporary quartz counter tops plus peninsula with waterfall, stainless steel appliance package, custom back splash. Access to lovely fenced-in rear grassy yard perfect for dog lovers. Ascend to the second floor with 2 spacious guest rooms each with custom closet built-ins. Full bathroom, full-sized laundry room with utility sink. Master floor oasis with huge 17x12 Master BR, spa-like Master bathroom with step-in shower, double vanity and walk-in closet with custom built-in closets system. Full wet bar in hallway with custom cabinetry, counter top, beverage refrigerator perfect for morning coffee or entertaining on your roof deck. Finished lower level is great additional living space for media room/play room/home gym/home office or optional 4th BR with full bathroom. Truly exceptional houses with high ceilings, natural hardwood floors, incredible natural light, speakers, security system. Easy access to parks as well and transportation and the expanding commercial corridor along Girard Avenue. Convenient to major highways and Center City. 10 year property tax abatement.
Location
State PA
County Philadelphia
Area 19121 (19121)
Zoning RSA5
Rooms
Basement Daylight, Partial, Fully Finished
Interior
Heating Central
Cooling Central A/C
Heat Source Natural Gas
Exterior
Waterfront N
Water Access N
Accessibility 2+ Access Exits, None
Garage N
Building
Story 3+
Sewer Public Sewer
Water Public
Architectural Style Transitional, Straight Thru
Level or Stories 3+
Additional Building Above Grade, Below Grade
New Construction Y
Schools
School District The School District Of Philadelphia
Others
Senior Community No
Tax ID 291380410
Ownership Fee Simple
SqFt Source Estimated
Special Listing Condition Standard
Read Less Info
Want to know what your home might be worth? Contact us for a FREE valuation!

Our team is ready to help you sell your home for the highest possible price ASAP

Bought with Tim Owen • BHHS Fox & Roach-Chestnut Hill

"My job is to find and attract mastery-based agents to the office, protect the culture, and make sure everyone is happy! "







