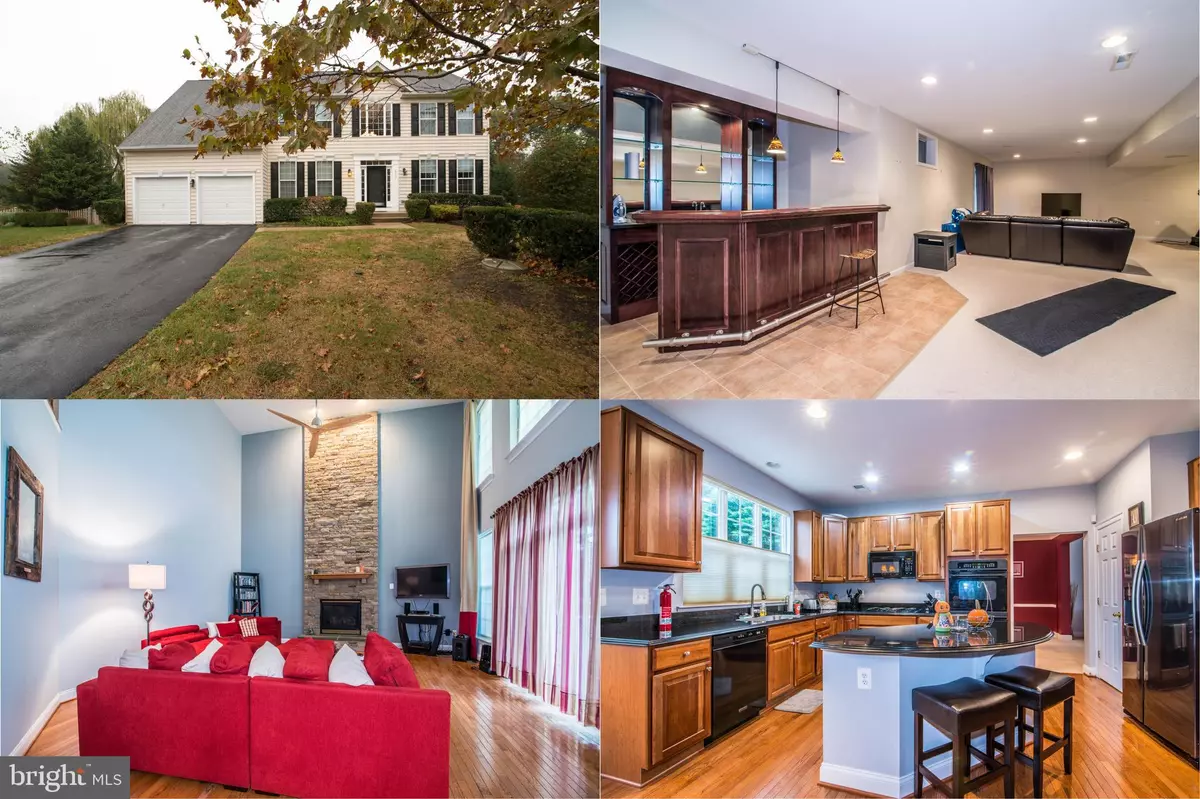$555,000
$569,000
2.5%For more information regarding the value of a property, please contact us for a free consultation.
4 Beds
4 Baths
4,352 SqFt
SOLD DATE : 12/06/2019
Key Details
Sold Price $555,000
Property Type Single Family Home
Sub Type Detached
Listing Status Sold
Purchase Type For Sale
Square Footage 4,352 sqft
Price per Sqft $127
Subdivision Ashbrook
MLS Listing ID MDAA416828
Sold Date 12/06/19
Style Colonial
Bedrooms 4
Full Baths 3
Half Baths 1
HOA Fees $38/qua
HOA Y/N Y
Abv Grd Liv Area 3,120
Originating Board BRIGHT
Year Built 2004
Annual Tax Amount $5,868
Tax Year 2018
Lot Size 0.372 Acres
Acres 0.37
Property Description
This spectacular 4 bedroom, 3.5 bath colonial is nestled on a peaceful cul-de-sac lot backing to majestic trees for ultimate privacy and shows like a model home! A tailored exterior, lush landscaping, 2 car garage, 3 finished levels, soaring ceilings, hardwood floors, custom moldings, designer paint, chic lighting, stone fireplace, wet bar and an abundance of windows are only some of the features making this home so special. A stunning 2 story foyer with a graceful curved staircase and hardwood flooring welcomes you and ushers you into the living room on the right where light from twin windows illuminates neutral carpet and on trend paint with crisp white crown molding. Decorative columns introduce the dining room accented by chair railing and a shaded 8 arm chandelier. The gourmet kitchen stirs the senses with gleaming granite countertops, custom 42 inch cabinetry, recessed lighting and quality appliances including a gas cooktop, double wall ovens and French door refrigerator. A sleek curved island provides additional working surface and bar seating as hardwoods spill into the breakfast room encircled by a bowed wall of windows offering serene wooded views, perfect for daily dining. The 2 story family room beckons with a wall of stacked windows, contemporary ceiling fan and a floor to ceiling stone gas fireplace. Here sliding glass doors grant access to a huge custom deck and double wide steps descending to a private grassy yard surrounded by trees and privacy plantings, perfect for indoor/outdoor entertaining! A library/den makes an excellent home office and a powder room with a pedestal sink and laundry room complements the main level. Ascend the stairs to the upper level landing with family room overlook and onward to the gracious owner's suite with double door entry boasting plush carpeting, tray ceiling with contemporary ceiling fan, walk in closet and a sitting area in front of a wall of windows with green views beyond. The luxurious en suite bath features dual vanities, a sumptuous soaking tub and glass enclosed shower, all enhanced by spa toned tile. Down the hall 3 bright and cheerful bedrooms each with lighted ceiling fans and ample closet space share the well appointed hall bath. The walkup lower level recreation room with neutral wall to wall carpeting has plenty of space relaxing and entertaining while a wet bar with chic pendant lighting is sure to be a poplar gathering spot. An additional bonus area, versatile den/5th bedroom, another full bath, and a huge storage room complete the comfort and luxury of this wonderful home. All this in an excellent location minutes to Fort Meade, easy access to BW Parkway and centrally located to Annapolis, Baltimore and Washington DC plus shopping, dining and entertainment choices in every direction!
Location
State MD
County Anne Arundel
Zoning R2
Rooms
Other Rooms Living Room, Dining Room, Primary Bedroom, Bedroom 2, Bedroom 3, Bedroom 4, Kitchen, Family Room, Den, Library, Foyer, Breakfast Room, Exercise Room, Laundry, Recreation Room, Primary Bathroom, Full Bath, Half Bath
Basement Fully Finished, Connecting Stairway, Outside Entrance, Rear Entrance, Walkout Stairs
Interior
Interior Features Bar, Breakfast Area, Built-Ins, Carpet, Ceiling Fan(s), Crown Moldings, Dining Area, Family Room Off Kitchen, Kitchen - Eat-In, Kitchen - Gourmet, Kitchen - Island, Kitchen - Table Space, Primary Bath(s), Pantry, Recessed Lighting, Soaking Tub, Stall Shower, Tub Shower, Upgraded Countertops, Walk-in Closet(s), Wet/Dry Bar, Window Treatments, Wood Floors
Hot Water Natural Gas
Heating Forced Air, Zoned
Cooling Central A/C, Ceiling Fan(s)
Flooring Carpet, Ceramic Tile, Hardwood
Fireplaces Number 1
Fireplaces Type Brick, Gas/Propane, Mantel(s)
Equipment Dishwasher, Disposal, Built-In Microwave, Exhaust Fan, Cooktop, Oven - Wall, Oven - Double, Refrigerator, Icemaker, Washer, Dryer
Fireplace Y
Appliance Dishwasher, Disposal, Built-In Microwave, Exhaust Fan, Cooktop, Oven - Wall, Oven - Double, Refrigerator, Icemaker, Washer, Dryer
Heat Source Natural Gas
Laundry Main Floor
Exterior
Exterior Feature Deck(s)
Parking Features Garage - Front Entry
Garage Spaces 2.0
Fence Rear, Wood
Water Access N
View Garden/Lawn, Trees/Woods
Accessibility None
Porch Deck(s)
Attached Garage 2
Total Parking Spaces 2
Garage Y
Building
Lot Description Backs to Trees, Cul-de-sac, Landscaping, Level, Premium, Private
Story 3+
Sewer Public Sewer
Water Public
Architectural Style Colonial
Level or Stories 3+
Additional Building Above Grade, Below Grade
Structure Type 2 Story Ceilings,9'+ Ceilings,Tray Ceilings
New Construction N
Schools
Elementary Schools Oakwood
Middle Schools Corkran
High Schools Glen Burnie
School District Anne Arundel County Public Schools
Others
Senior Community No
Tax ID 020406290215910
Ownership Fee Simple
SqFt Source Estimated
Security Features Electric Alarm,Security System
Special Listing Condition Standard
Read Less Info
Want to know what your home might be worth? Contact us for a FREE valuation!

Our team is ready to help you sell your home for the highest possible price ASAP

Bought with James J Rupert • Douglas Realty, LLC
"My job is to find and attract mastery-based agents to the office, protect the culture, and make sure everyone is happy! "







