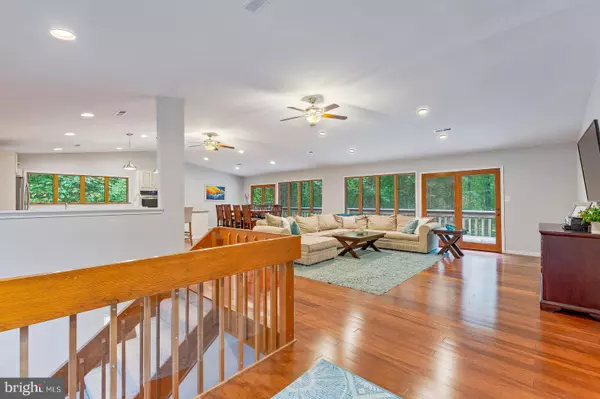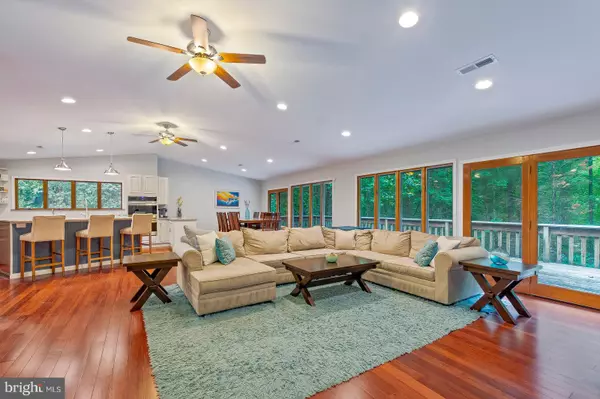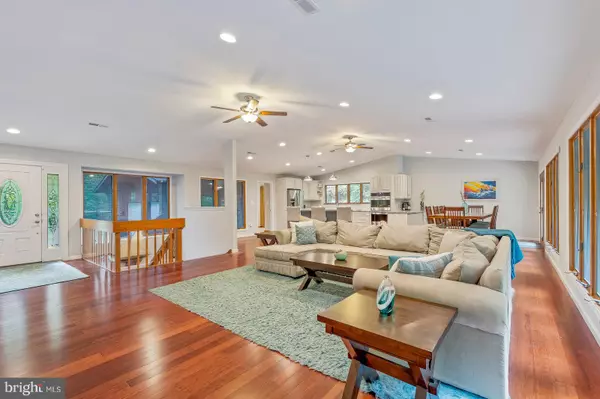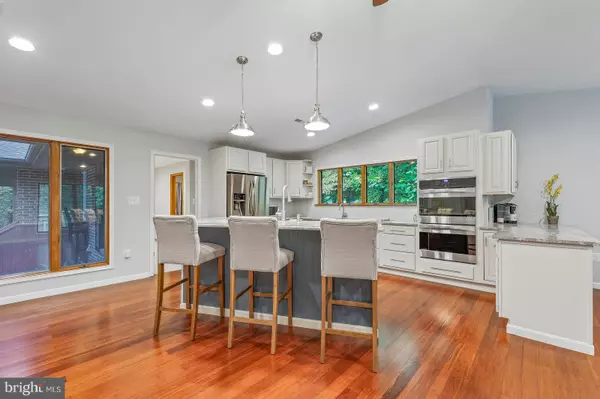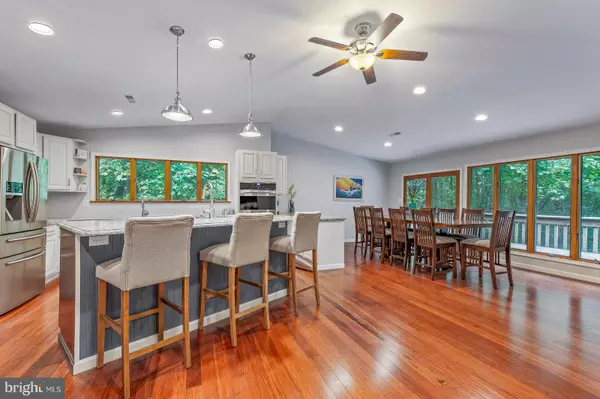$560,000
$549,900
1.8%For more information regarding the value of a property, please contact us for a free consultation.
5 Beds
4 Baths
3,127 SqFt
SOLD DATE : 12/06/2019
Key Details
Sold Price $560,000
Property Type Single Family Home
Sub Type Detached
Listing Status Sold
Purchase Type For Sale
Square Footage 3,127 sqft
Price per Sqft $179
Subdivision Lyons Creek Overlook
MLS Listing ID MDCA172716
Sold Date 12/06/19
Style Raised Ranch/Rambler
Bedrooms 5
Full Baths 4
HOA Fees $10/ann
HOA Y/N Y
Abv Grd Liv Area 2,067
Originating Board BRIGHT
Year Built 1984
Annual Tax Amount $5,304
Tax Year 2018
Lot Size 5.670 Acres
Acres 5.67
Property Description
It's FINALLY here! LIVE on the market! This is the 5 bedroom, 4 bathroom rambler that has everything you've been looking for! Situated on OVER 5.5 acres, you won't be disappointed. Upon entering the front door, you are welcomed with a warm and extensive open floorplan. Just let your eyes take it all in. From the floor to ceiling windows, glass french doors overlooking your level backyard, to the specialty upgraded gourmet kitchen. When you've been nominated to hold the next gathering, you won't have to fret about being able to comfortably accommodate a crowd. And when you're busy making all the fixin's for dinner, your guests will have plenty of room to jump in and help you or they can sit contently at the raised island and watch you work your culinary magic. The glass cooktop, double wall ovens, separate coffee area, and beautiful granite countertops are only a few of the specifics that attribute to this simply stunning space. Off to the left of the kitchen, you will find your large mudroom that is equipped with a full bathroom, ample storage areas and washer, and dryer hookups. No more worrying about dirty shoes contaminating your gleaming bamboo floorins because you can even use the side door as your main entrance when you need to come in and drop the dirt at the door! After you've eaten and your belly is full, head down to the rec room on the lower level to view your favorite movie or tv show, play a game of pool, or enjoy some refreshments at your very own bar! With two additional bedrooms and a full bathroom, you are still with an abundant amount of space. Instead of keeping the two rooms as bedrooms, you can always transform them into something that will best suit you and your needs. Maybe one room could be an office or a craft room. And maybe the back bedroom that has french doors that lead out to the patio would make a perfect library! The options are endless! Once father time puts the sun to sleep and is urging you to do the same, make your way back upstairs and down the hall to the bedrooms and bathrooms. Since this is your home, you can unwind in the luxurious master bathroom. Wash away the day with a bubble bath in the custom painted, retro clawfoot tub or a steamy shower in the oversized, glass-enclosed shower. Mozy to bed and catch some Zs. After a great night's sleep, grab a cup of coffee and enjoy some quiet time on the secluded, screened-in balcony off of your master suite. Listen to all of the birds singing and enjoy the abundant wildlife roaming about your tranquil retreat and feel completely at home. So what are you waiting for?? Call for your private showing today because this beauty is not going to last long!!
Location
State MD
County Calvert
Zoning A
Rooms
Basement Connecting Stairway, Daylight, Partial, Full, Fully Finished, Interior Access, Outside Entrance, Improved, Heated, Rear Entrance, Sump Pump, Walkout Level
Main Level Bedrooms 3
Interior
Interior Features Attic, Bar, Breakfast Area, Carpet, Ceiling Fan(s), Combination Dining/Living, Dining Area, Family Room Off Kitchen, Floor Plan - Open, Kitchen - Gourmet, Pantry, Recessed Lighting, Upgraded Countertops
Heating Heat Pump(s)
Cooling Central A/C
Flooring Hardwood, Ceramic Tile, Carpet
Fireplaces Number 2
Equipment Cooktop, Dishwasher, Energy Efficient Appliances, Exhaust Fan, Extra Refrigerator/Freezer, Microwave, Oven - Double, Refrigerator, Six Burner Stove, Stainless Steel Appliances, Water Heater
Fireplace N
Appliance Cooktop, Dishwasher, Energy Efficient Appliances, Exhaust Fan, Extra Refrigerator/Freezer, Microwave, Oven - Double, Refrigerator, Six Burner Stove, Stainless Steel Appliances, Water Heater
Heat Source Electric
Laundry Hookup, Main Floor
Exterior
Parking Features Garage - Side Entry, Garage Door Opener
Garage Spaces 2.0
Utilities Available Cable TV
Water Access N
Roof Type Architectural Shingle,Asphalt
Accessibility 32\"+ wide Doors, 36\"+ wide Halls
Attached Garage 2
Total Parking Spaces 2
Garage Y
Building
Story 2
Sewer Community Septic Tank, Private Septic Tank
Water Well
Architectural Style Raised Ranch/Rambler
Level or Stories 2
Additional Building Above Grade, Below Grade
Structure Type Dry Wall,Cathedral Ceilings,9'+ Ceilings
New Construction N
Schools
Elementary Schools Windy Hill
Middle Schools Northern
High Schools Northern
School District Calvert County Public Schools
Others
Senior Community No
Tax ID 0503099318
Ownership Fee Simple
SqFt Source Estimated
Acceptable Financing Cash, Conventional, FHA, USDA, VA, Rural Development
Horse Property N
Listing Terms Cash, Conventional, FHA, USDA, VA, Rural Development
Financing Cash,Conventional,FHA,USDA,VA,Rural Development
Special Listing Condition Standard
Read Less Info
Want to know what your home might be worth? Contact us for a FREE valuation!

Our team is ready to help you sell your home for the highest possible price ASAP

Bought with Diana C Jackson • RE/MAX One
"My job is to find and attract mastery-based agents to the office, protect the culture, and make sure everyone is happy! "



