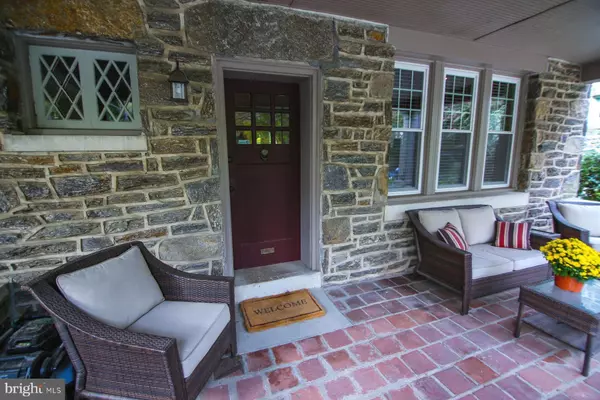$397,750
$399,400
0.4%For more information regarding the value of a property, please contact us for a free consultation.
3 Beds
2 Baths
1,697 SqFt
SOLD DATE : 12/06/2019
Key Details
Sold Price $397,750
Property Type Single Family Home
Sub Type Twin/Semi-Detached
Listing Status Sold
Purchase Type For Sale
Square Footage 1,697 sqft
Price per Sqft $234
Subdivision Mt Airy (West)
MLS Listing ID PAPH841906
Sold Date 12/06/19
Style Tudor
Bedrooms 3
Full Baths 1
Half Baths 1
HOA Y/N N
Abv Grd Liv Area 1,697
Originating Board BRIGHT
Year Built 1925
Annual Tax Amount $5,084
Tax Year 2020
Lot Size 3,999 Sqft
Acres 0.09
Lot Dimensions 33.00 x 121.19
Property Description
You won't want to miss this fantastic, beautifully maintained home! 3 bedroom/ 1.5 bathroom twin on one of the most sought-after streets in W. Mt. Airy. This sun-drenched home has been wonderfully designed and updated for modern living in a classic Tudor style with Wissahickon Schist. This home has an over-sized ceramic tile front porch (10' x 24') with stone knee wall and recessed lighting, hardwood floors, a working wood stove in the original stone fireplace with mantle, central air, first floor powder room and fully fenced back yard with professional landscaping. The bathrooms are decked in Carrera marble, subway tile, and a double vanity on the second floor. You will be thrilled to find generously sized closets and basement storage space. All new windows throughout. Stainless steel appliances in a beautiful modern kitchen with granite counters and breakfast bar. Other features include ceiling fans, recessed lighting, partially finished basement with glass block windows, venetian and up/down blinds. Perfectly located less than a mile r High Point Cafe, Weavers Way Co-op, many restaurants, a grocery store, pharmacy and the Allens Lane Train Station where you can reach Center City in less than 30 minutes. It's also close to Chestnut Hill and has easy access to the Wissahickon Valley park. Don't wait another minute! Schedule your private tour today for showings starting at the open house on Sunday, Oct. 20 from 1 - 3.
Location
State PA
County Philadelphia
Area 19119 (19119)
Zoning RSA3
Rooms
Other Rooms Living Room, Dining Room, Primary Bedroom, Bedroom 2, Kitchen, Bedroom 1, Half Bath
Basement Full
Interior
Hot Water Electric
Heating Hot Water
Cooling Central A/C
Flooring Hardwood, Wood
Fireplaces Number 1
Fireplaces Type Insert, Stone
Fireplace Y
Heat Source Natural Gas
Exterior
Waterfront N
Water Access N
Accessibility None
Parking Type On Street
Garage N
Building
Story 2
Sewer Public Sewer
Water Public
Architectural Style Tudor
Level or Stories 2
Additional Building Above Grade, Below Grade
New Construction N
Schools
School District The School District Of Philadelphia
Others
Senior Community No
Tax ID 092095100
Ownership Fee Simple
SqFt Source Estimated
Security Features Security System
Acceptable Financing Cash, Conventional, FHA, VA
Listing Terms Cash, Conventional, FHA, VA
Financing Cash,Conventional,FHA,VA
Special Listing Condition Standard
Read Less Info
Want to know what your home might be worth? Contact us for a FREE valuation!

Our team is ready to help you sell your home for the highest possible price ASAP

Bought with Alex Aberle • Elfant Wissahickon-Chestnut Hill

"My job is to find and attract mastery-based agents to the office, protect the culture, and make sure everyone is happy! "







