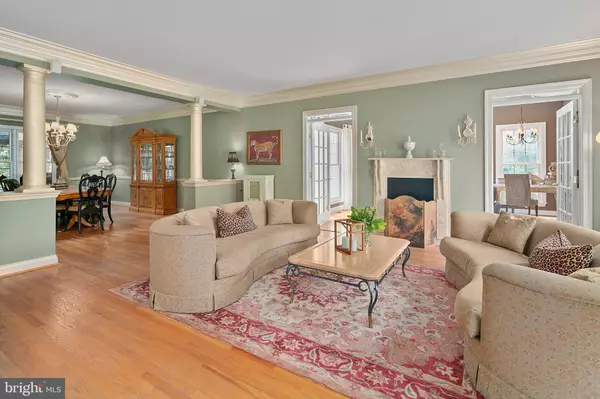$815,000
$839,000
2.9%For more information regarding the value of a property, please contact us for a free consultation.
5 Beds
6 Baths
7,440 SqFt
SOLD DATE : 12/06/2019
Key Details
Sold Price $815,000
Property Type Single Family Home
Sub Type Detached
Listing Status Sold
Purchase Type For Sale
Square Footage 7,440 sqft
Price per Sqft $109
Subdivision Norbeck Grove
MLS Listing ID MDMC677068
Sold Date 12/06/19
Style Colonial
Bedrooms 5
Full Baths 5
Half Baths 1
HOA Fees $64/mo
HOA Y/N Y
Abv Grd Liv Area 4,918
Originating Board BRIGHT
Year Built 1998
Annual Tax Amount $9,791
Tax Year 2019
Lot Size 0.276 Acres
Acres 0.28
Property Description
JUST REDUCED BY 30k - AMAZING VALUE!! Luxurious Colonial in Norbeck Grove with over $200,000 in Upgrades and 7,440 Sq Ft of Living Space. Perfect for Family Living or Entertaining. NEW ARCHITECTURAL SHINGLE ROOF, NEW DUAL ZONE HVAC, NEW HOT WATER HEATER (2014). Adjacent to Rock Creek Park w/Miles of Trails. Bright & Spacious Open Floor Plan with Countless High-end Upgrades, Soaring 10 Ceilings and Custom Windows Letting in Tons of Natural Light. The Renovated Gourmet Kitchen offers Designer Tile, Pendant Lighting, Double Wall Ovens, Induction Cook-top, Warming Drawer, Copper Farmer s Sink, Walk-in Pantry, Huge Island with Breakfast Bar and a Breakfast Room. The Spacious Family Room off of Kitchen boasts Custom Windows and Gas Fireplace. In addition to the Formal Living Room & Formal Dining Room the Main Level offers a Morning Room with a Wall of Windows & Skylights, Screened Porch opening to the Deck, Office with Bay Window and a Conservatory with 2 Sets of French Doors and Oversized Windows. The Extensive 635 Sq Ft Master Suite offers an Attached Sitting Room w/Designer Accent Wall, Walk-in Closet and Luxurious Master Bath with Tile Surround, Jetted Soaking Tub, Glass Door Shower and Dual Vanities. The Second Upper Level of this Spacious Home offers a 5th Bedroom, Full Bath & Sitting Room Ideal for an In-law Suite or Nanny. Must See Lower Level with its 1950 s Inspired Soda Shoppe Theme with FULL BAR is Perfect for Family Game Night or Hosting Large Parties. Top Rated MOCO Schools. Minutes to Olney Shopping Center, Olney Theater Center, Norbeck Country Club and an easy Commute to I-200 and Georgia Ave.
Location
State MD
County Montgomery
Zoning RE1
Rooms
Basement Fully Finished
Interior
Interior Features Bar, Breakfast Area, Ceiling Fan(s), Chair Railings, Crown Moldings, Family Room Off Kitchen, Floor Plan - Open, Kitchen - Gourmet, Kitchen - Island, Kitchen - Table Space, Primary Bath(s), Recessed Lighting, Skylight(s), Soaking Tub, Upgraded Countertops, Walk-in Closet(s), Wet/Dry Bar, Window Treatments, Wood Floors
Hot Water Natural Gas
Heating Forced Air
Cooling Central A/C
Fireplaces Number 1
Equipment Built-In Microwave, Cooktop, Dishwasher, Disposal, Dryer, Icemaker, Oven - Double, Oven - Wall, Refrigerator, Stainless Steel Appliances, Washer
Appliance Built-In Microwave, Cooktop, Dishwasher, Disposal, Dryer, Icemaker, Oven - Double, Oven - Wall, Refrigerator, Stainless Steel Appliances, Washer
Heat Source Natural Gas
Exterior
Parking Features Garage - Side Entry
Garage Spaces 2.0
Amenities Available Club House, Pool - Outdoor
Water Access N
Accessibility None
Attached Garage 2
Total Parking Spaces 2
Garage Y
Building
Story 3+
Sewer Public Sewer
Water Public
Architectural Style Colonial
Level or Stories 3+
Additional Building Above Grade, Below Grade
New Construction N
Schools
Elementary Schools Olney
Middle Schools Rosa M. Parks
High Schools Sherwood
School District Montgomery County Public Schools
Others
HOA Fee Include Common Area Maintenance,Pool(s),Snow Removal,Trash
Senior Community No
Tax ID 160803097747
Ownership Fee Simple
SqFt Source Estimated
Special Listing Condition Standard
Read Less Info
Want to know what your home might be worth? Contact us for a FREE valuation!

Our team is ready to help you sell your home for the highest possible price ASAP

Bought with Carol H Nguyen • Excel Realty Corp.
"My job is to find and attract mastery-based agents to the office, protect the culture, and make sure everyone is happy! "







