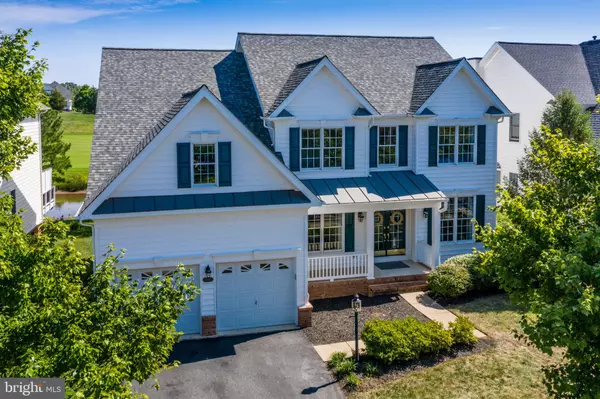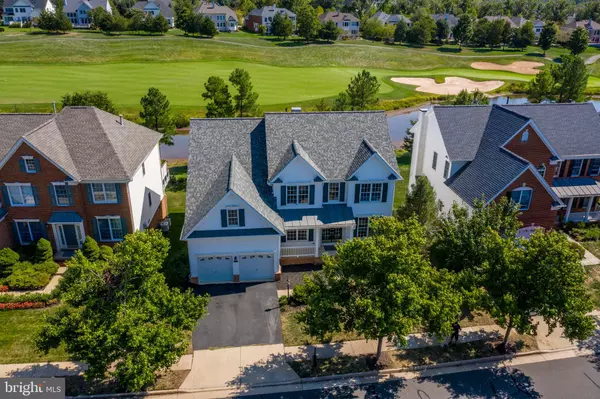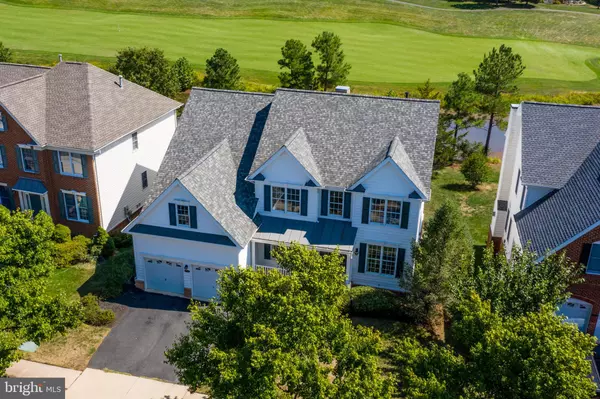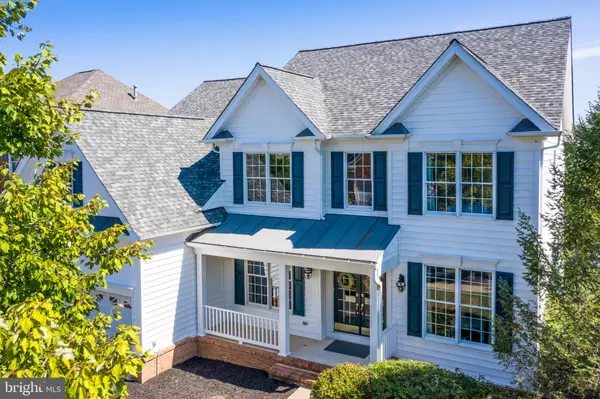$638,000
$649,900
1.8%For more information regarding the value of a property, please contact us for a free consultation.
5 Beds
4 Baths
4,755 SqFt
SOLD DATE : 12/09/2019
Key Details
Sold Price $638,000
Property Type Single Family Home
Sub Type Detached
Listing Status Sold
Purchase Type For Sale
Square Footage 4,755 sqft
Price per Sqft $134
Subdivision Dominion Valley Country Club
MLS Listing ID VAPW478790
Sold Date 12/09/19
Style Colonial
Bedrooms 5
Full Baths 3
Half Baths 1
HOA Fees $154/mo
HOA Y/N Y
Abv Grd Liv Area 3,305
Originating Board BRIGHT
Year Built 2003
Annual Tax Amount $6,468
Tax Year 2019
Lot Size 7,514 Sqft
Acres 0.17
Property Description
Open House Sunday Oct 6 1-3PM! Stunning Farmhouse-style Ellsworth in amenity-filled Dominion Valley Country Club. This turnkey home offers premium lot with breathtaking views of golf course and pond from all three levels, neutral designer paint and new stylish light fixtures throughout. It is located in the desirable main gate of the community within walking distance to the Club House, sports pavilion, pool, tennis courts and playgrounds. It offers 5 bedrooms, 3.5 baths, main level home office and over 4,700 fin sq ft. The open floor plan is ideal for entertaining and features wood floors, grand 2 story Family Room with gas fire place, gourmet Kitchen boasting chic white cabinetry, granite counter tops, center island and stainless-steel appliances including a double wall oven. Amazing sunroom addition and the large maintenance-free deck is where you ll enjoy your morning coffee admiring the peaceful views. The Formal Dining Room is perfect for dinner parties and features elegant tray ceiling. Spacious owner s suite offers a sitting room, large walk-in closet and a spa-like MBA with upgraded tiles and a corner jacuzzi tub. Brand new fully finished walk-out basement is filled with light from extra windows and boasts a huge rec room, 5th bedroom, home gym, full bath and tons of storage. Additional features include new roof (2017) and upper level HVAC (2017)as well as home warranty.
Location
State VA
County Prince William
Zoning RPC
Rooms
Other Rooms Living Room, Dining Room, Primary Bedroom, Bedroom 2, Bedroom 3, Bedroom 4, Bedroom 5, Kitchen, Foyer, Breakfast Room, 2nd Stry Fam Rm, Sun/Florida Room, Exercise Room, Mud Room, Other
Basement Full, Daylight, Full, Fully Finished, Walkout Level
Interior
Interior Features Family Room Off Kitchen, Floor Plan - Open, Kitchen - Gourmet, Kitchen - Island
Cooling Central A/C, Ceiling Fan(s)
Fireplaces Number 1
Equipment Cooktop, Dishwasher, Disposal, Dryer, Icemaker, Oven - Double, Refrigerator, Stainless Steel Appliances, Washer
Fireplace Y
Appliance Cooktop, Dishwasher, Disposal, Dryer, Icemaker, Oven - Double, Refrigerator, Stainless Steel Appliances, Washer
Heat Source Natural Gas
Exterior
Garage Garage - Front Entry
Garage Spaces 2.0
Amenities Available Bar/Lounge, Basketball Courts, Club House, Dining Rooms, Exercise Room, Gated Community, Golf Club, Golf Course, Golf Course Membership Available, Jog/Walk Path, Meeting Room, Pool - Indoor, Pool - Outdoor, Putting Green, Tennis Courts, Tot Lots/Playground, Volleyball Courts
Waterfront N
Water Access N
View Golf Course
Accessibility 32\"+ wide Doors, 36\"+ wide Halls
Parking Type Attached Garage
Attached Garage 2
Total Parking Spaces 2
Garage Y
Building
Story 3+
Sewer Public Sewer
Water Public
Architectural Style Colonial
Level or Stories 3+
Additional Building Above Grade, Below Grade
New Construction N
Schools
Elementary Schools Alvey
Middle Schools Ronald Wilson Reagan
High Schools Battlefield
School District Prince William County Public Schools
Others
Pets Allowed Y
HOA Fee Include Common Area Maintenance,Management,Pool(s),Security Gate,Snow Removal,Trash
Senior Community No
Tax ID 7298-68-0286
Ownership Fee Simple
SqFt Source Estimated
Special Listing Condition Standard
Pets Description No Pet Restrictions
Read Less Info
Want to know what your home might be worth? Contact us for a FREE valuation!

Our team is ready to help you sell your home for the highest possible price ASAP

Bought with Bradley Kirkendall • RE/MAX Allegiance

"My job is to find and attract mastery-based agents to the office, protect the culture, and make sure everyone is happy! "







