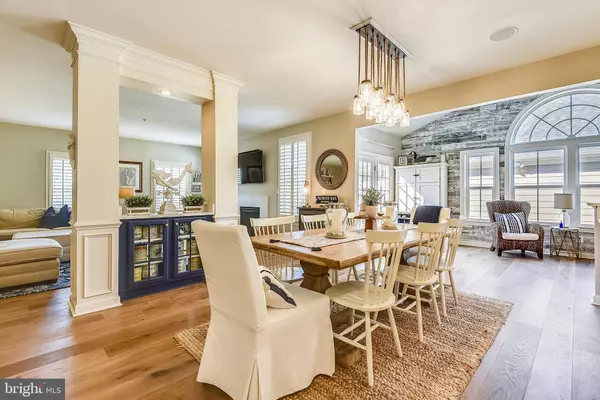$639,000
$639,000
For more information regarding the value of a property, please contact us for a free consultation.
4 Beds
4 Baths
3,756 SqFt
SOLD DATE : 12/11/2019
Key Details
Sold Price $639,000
Property Type Single Family Home
Sub Type Detached
Listing Status Sold
Purchase Type For Sale
Square Footage 3,756 sqft
Price per Sqft $170
Subdivision Gibsons Grant
MLS Listing ID MDQA141408
Sold Date 12/11/19
Style Colonial
Bedrooms 4
Full Baths 3
Half Baths 1
HOA Fees $245/mo
HOA Y/N Y
Abv Grd Liv Area 3,756
Originating Board BRIGHT
Year Built 2009
Annual Tax Amount $6,300
Tax Year 2018
Lot Size 8,760 Sqft
Acres 0.2
Property Description
On a Corner Lot, first time this NVR model has come up for resale in Gibson's Grant. This wide open floor plan model won't last long! Over $75K in updates in 2019 alone. Updates include: New wood floors, white quartz counter-tops, Hue under and above interchangeable 5 color cabinet lighting package, Stainless steel appliances, luxury carpeting in bedrooms, custom closets in master and guest bedroom, white subway tile back-splash, reclaimed wood accent walls, whole house painted, new hot water heater, new top load washer and dryer, updated fireplace, Sealed and painted 3 Car garage floor, custom paver patio and landscaping with custom high end lighting in front and backyards, LED lighting throughout, Nest thermostat x2 , Nest smoke detectors, Nest Camera and keyless entry to front and back doors, and custom plantation shutters throughout. So many other upgrades you need to come see for yourself!!!! For those who love to entertain, this home is for you. Come make this coastal dream home yours!
Location
State MD
County Queen Annes
Zoning CMPD
Direction East
Rooms
Other Rooms Living Room, Dining Room, Primary Bedroom, Sitting Room, Bedroom 2, Bedroom 3, Bedroom 4, Kitchen, Family Room, Sun/Florida Room, Laundry, Primary Bathroom
Interior
Interior Features Attic, Breakfast Area, Combination Kitchen/Dining, Dining Area, Double/Dual Staircase, Family Room Off Kitchen, Floor Plan - Open, Kitchen - Eat-In, Kitchen - Gourmet, Kitchen - Island, Kitchen - Table Space, Formal/Separate Dining Room, Pantry, Recessed Lighting, Sprinkler System, Stall Shower, Store/Office, Walk-in Closet(s), Wet/Dry Bar, Window Treatments, Wood Floors, Butlers Pantry, Carpet, Ceiling Fan(s), Chair Railings, Crown Moldings, Primary Bath(s)
Hot Water Propane
Heating Central, Heat Pump - Gas BackUp, Zoned
Cooling Central A/C, Heat Pump(s), Multi Units, Programmable Thermostat, Zoned
Flooring Hardwood, Ceramic Tile, Partially Carpeted
Fireplaces Number 1
Fireplaces Type Gas/Propane, Screen, Stone
Equipment Built-In Microwave, Built-In Range, Dishwasher, Disposal, Dryer, Exhaust Fan, Icemaker, Oven - Double, Oven - Wall, Oven/Range - Gas, Refrigerator, Range Hood, Six Burner Stove, Stainless Steel Appliances, Washer, Cooktop, Cooktop - Down Draft, Energy Efficient Appliances, ENERGY STAR Clothes Washer, ENERGY STAR Refrigerator, ENERGY STAR Dishwasher
Fireplace Y
Window Features Double Pane,Energy Efficient,Screens,Double Hung,ENERGY STAR Qualified,Green House,Insulated
Appliance Built-In Microwave, Built-In Range, Dishwasher, Disposal, Dryer, Exhaust Fan, Icemaker, Oven - Double, Oven - Wall, Oven/Range - Gas, Refrigerator, Range Hood, Six Burner Stove, Stainless Steel Appliances, Washer, Cooktop, Cooktop - Down Draft, Energy Efficient Appliances, ENERGY STAR Clothes Washer, ENERGY STAR Refrigerator, ENERGY STAR Dishwasher
Heat Source Propane - Owned, Electric
Laundry Upper Floor, Washer In Unit, Dryer In Unit
Exterior
Exterior Feature Wrap Around, Porch(es), Patio(s)
Garage Garage - Rear Entry, Garage Door Opener, Additional Storage Area, Oversized
Garage Spaces 3.0
Fence Privacy, Rear
Utilities Available Propane, Electric Available
Amenities Available Bike Trail, Club House, Common Grounds, Community Center, Exercise Room, Jog/Walk Path, Meeting Room, Party Room, Picnic Area, Pier/Dock, Pool - Outdoor, Swimming Pool, Tot Lots/Playground, Water/Lake Privileges
Waterfront N
Water Access Y
Water Access Desc Canoe/Kayak,Fishing Allowed,Boat - Powered,Personal Watercraft (PWC),Private Access,Waterski/Wakeboard
Roof Type Architectural Shingle
Accessibility Doors - Swing In
Porch Wrap Around, Porch(es), Patio(s)
Total Parking Spaces 3
Garage Y
Building
Lot Description Corner, Level, Landscaping, Rear Yard
Story 2
Foundation Crawl Space, Concrete Perimeter
Sewer Public Sewer
Water Public
Architectural Style Colonial
Level or Stories 2
Additional Building Above Grade, Below Grade
Structure Type 9'+ Ceilings,Cathedral Ceilings,Tray Ceilings,2 Story Ceilings,Wood Walls
New Construction N
Schools
Elementary Schools Kent Island
Middle Schools Stevensville
High Schools Kent Island
School District Queen Anne'S County Public Schools
Others
Pets Allowed Y
HOA Fee Include Common Area Maintenance,Lawn Care Front,Lawn Care Side,Lawn Maintenance,Pier/Dock Maintenance,Pool(s),Recreation Facility,Reserve Funds,Road Maintenance,Trash,Other
Senior Community No
Tax ID 04-120655
Ownership Fee Simple
SqFt Source Assessor
Acceptable Financing Cash, Conventional, FHA, VA
Horse Property N
Listing Terms Cash, Conventional, FHA, VA
Financing Cash,Conventional,FHA,VA
Special Listing Condition Standard
Pets Description Dogs OK, Cats OK
Read Less Info
Want to know what your home might be worth? Contact us for a FREE valuation!

Our team is ready to help you sell your home for the highest possible price ASAP

Bought with Catherine A Watson - Bye • RE/MAX Executive

"My job is to find and attract mastery-based agents to the office, protect the culture, and make sure everyone is happy! "







