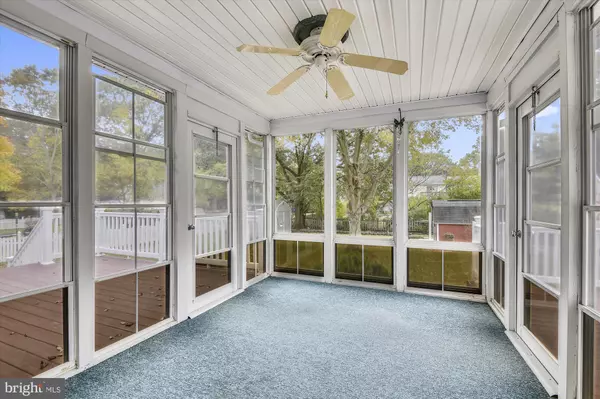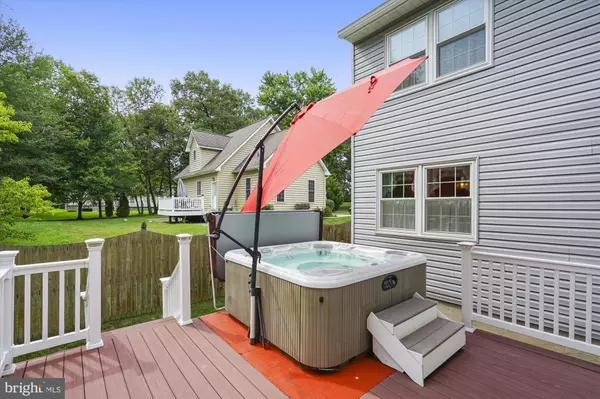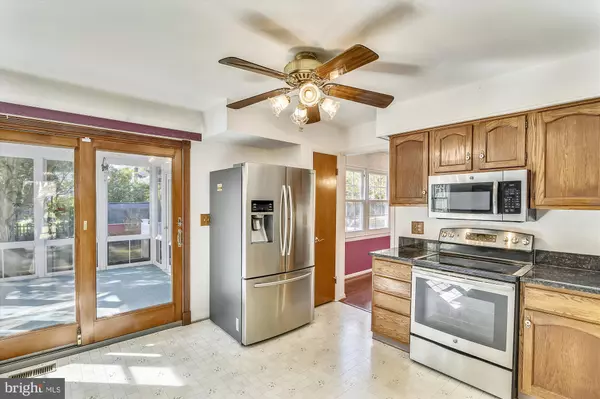$405,000
$399,000
1.5%For more information regarding the value of a property, please contact us for a free consultation.
3 Beds
3 Baths
2,644 SqFt
SOLD DATE : 12/11/2019
Key Details
Sold Price $405,000
Property Type Single Family Home
Sub Type Detached
Listing Status Sold
Purchase Type For Sale
Square Footage 2,644 sqft
Price per Sqft $153
Subdivision Elmhurst
MLS Listing ID MDAA407118
Sold Date 12/11/19
Style Colonial
Bedrooms 3
Full Baths 2
Half Baths 1
HOA Y/N N
Abv Grd Liv Area 1,644
Originating Board BRIGHT
Year Built 1987
Annual Tax Amount $3,368
Tax Year 2018
Lot Size 0.275 Acres
Acres 0.28
Property Description
ELMHURST! Ready for this? Okay, here goes...Kitchen updated within the last 4 years; granite counters; SS appliances; built-in wine rack; pull-out cutting board; Andersen Slider to 3-Seasons Room Addition; Thompson Creek replacement windows (5 years ago) with transferable warranty; fireplace evaluated in 2019; Nutone intercom; LG front-loading Washer and Dryer on risers; Bath Fitter in Master Bathroom; Basement was waterproofed, sealed and insulated; 200 amp electrical panel outfitted for 240 volt to Garage (for electric car); composite decking (low/no-maintenance exterior); spa is only 4 years old; "his" and "hers" sheds; septic pumped on an annual basis; roof is 10 years old; over-sized gutters installed in 2018; vinyl siding; insulated Garage door; bladder tank replaced in 2019; Carrier furnace in 2019; Average Electric bills running between $155/ and $172/month. 50 gallon water heater in 2019! Maintenance contract with BugOut. The "big ticket" items are done so you can focus on the "final touches."
Location
State MD
County Anne Arundel
Zoning RESIDENTIAL
Rooms
Other Rooms Living Room, Dining Room, Primary Bedroom, Bedroom 2, Bedroom 3, Kitchen, Game Room, Family Room, Foyer, Sun/Florida Room, Laundry, Storage Room, Utility Room, Primary Bathroom, Full Bath, Half Bath
Basement Heated, Improved, Shelving, Space For Rooms, Sump Pump, Walkout Stairs, Workshop, Partially Finished
Interior
Interior Features Attic, Built-Ins, Carpet, Ceiling Fan(s), Crown Moldings, Dining Area, Family Room Off Kitchen, Floor Plan - Traditional, Intercom, Kitchen - Country, Kitchen - Table Space, Primary Bath(s), Recessed Lighting, Tub Shower, Window Treatments, Wood Floors
Hot Water Electric
Heating Heat Pump(s), Programmable Thermostat
Cooling Ceiling Fan(s), Central A/C, Programmable Thermostat
Flooring Carpet, Ceramic Tile, Hardwood
Fireplaces Number 1
Fireplaces Type Brick, Fireplace - Glass Doors, Gas/Propane
Equipment Built-In Microwave, Dishwasher, Dryer, Icemaker, Intercom, Oven/Range - Electric, Refrigerator, Washer, Water Heater
Fireplace Y
Window Features Replacement,Double Pane,Screens
Appliance Built-In Microwave, Dishwasher, Dryer, Icemaker, Intercom, Oven/Range - Electric, Refrigerator, Washer, Water Heater
Heat Source Electric
Laundry Has Laundry
Exterior
Exterior Feature Deck(s), Porch(es), Enclosed
Garage Garage - Front Entry, Garage Door Opener, Inside Access
Garage Spaces 2.0
Fence Fully
Amenities Available Common Grounds, Other
Waterfront N
Water Access N
Roof Type Asphalt
Accessibility None
Porch Deck(s), Porch(es), Enclosed
Parking Type Attached Garage, Driveway, Off Street
Attached Garage 2
Total Parking Spaces 2
Garage Y
Building
Lot Description No Thru Street
Story 3+
Foundation Block, Crawl Space
Sewer On Site Septic
Water Well
Architectural Style Colonial
Level or Stories 3+
Additional Building Above Grade, Below Grade
New Construction N
Schools
Elementary Schools Quarterfield
Middle Schools Corkran
High Schools Glen Burnie
School District Anne Arundel County Public Schools
Others
HOA Fee Include Common Area Maintenance,Other
Senior Community No
Tax ID 020425090049301
Ownership Fee Simple
SqFt Source Estimated
Security Features Electric Alarm
Special Listing Condition Standard
Read Less Info
Want to know what your home might be worth? Contact us for a FREE valuation!

Our team is ready to help you sell your home for the highest possible price ASAP

Bought with Gina L White • Lofgren-Sargent Real Estate

"My job is to find and attract mastery-based agents to the office, protect the culture, and make sure everyone is happy! "







