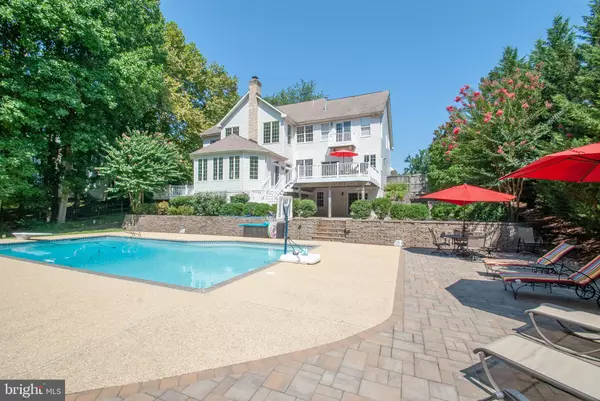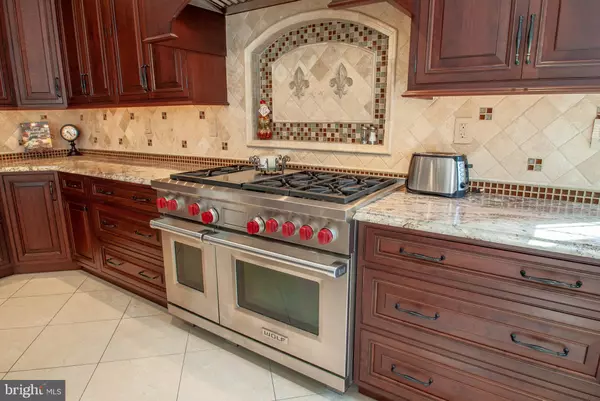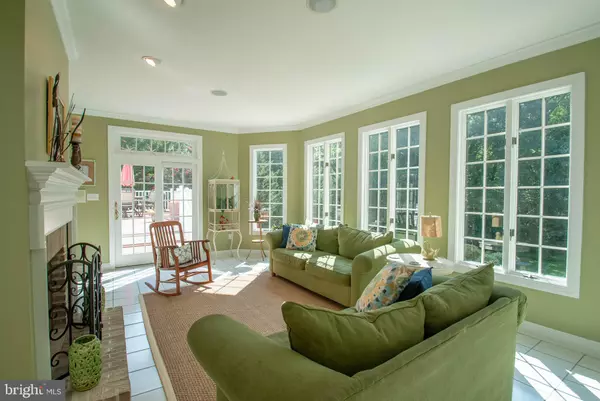$960,000
$995,000
3.5%For more information regarding the value of a property, please contact us for a free consultation.
5 Beds
5 Baths
5,210 SqFt
SOLD DATE : 12/12/2019
Key Details
Sold Price $960,000
Property Type Single Family Home
Sub Type Detached
Listing Status Sold
Purchase Type For Sale
Square Footage 5,210 sqft
Price per Sqft $184
Subdivision Ashley
MLS Listing ID MDAA100039
Sold Date 12/12/19
Style Colonial
Bedrooms 5
Full Baths 4
Half Baths 1
HOA Fees $56/ann
HOA Y/N Y
Abv Grd Liv Area 4,126
Originating Board BRIGHT
Year Built 1995
Annual Tax Amount $8,993
Tax Year 2018
Lot Size 1.007 Acres
Acres 1.01
Property Description
BEAUTIFULLY APPOINTED AND TASTEFULLY RENOVATED 5 BR 4.5 BATH COLONIAL ON 1.01 ACRES! TUCKED AWAY NEAR END OF CUL DE SAC, THIS GEM ENJOYS A PREMIUM LOCATION, AND HAS IT ALL! A "DREAM KITCHEN" WITH EXTRA THICK GRANITE COUNTERS, 48" WOLF DUAL FUEL RANGE & WARMING DRAWER, SUBZERO UNDER COUNTER BEVERAGE REFRIGERATOR, MIELE DISHWASHER & CUSTOM CABINETRY. REVERSE OSMOSIS & INSTANT HOT WATER TOO! THE BACKYARD OASIS FEATURES A HEATED SALT WATER POOL & PAVER PATIO BACKING TO WOODS. LUSH LANDSCAPING SURROUNDS THE BUILT IN STONE FIRE PIT. LOW MAINTENANCE DECK OVERLOOKS PRIVATE & PEACEFUL REAR YARD. FULLY FINISHED WALK OUT LL W/ CUSTOM WET BAR W/ REFRIGERATOR & ICE MAKER. MULTIPLE FLAT SCREEN TV'S CONVEY. INCREDIBLE MASTER RETREAT WITH GAS FP & SUPER BATH W/ HEATED TILE FLOORS & TOWEL WARMER. YOU WILL LOVE THE MULTI HEAD SHOWER, AND THE "AMERICH" WHIRLPOOL TUB THAT FEATURES AIR JETS, MASSAGING NECK JETS, A HEATER, AND CHROMOTHERAPY! FRENCH DOORS OPEN TO THE MAIN LEVEL OFFICE, AND THERE IS A DOUBLE SIDED FIREPLACE BETWEEN THE FAMILY ROOM & SUNROOM TO KEEP YOU WARM. LOTS OF BELLS & WHISTLES HERE....NO EXPENSE SPARED OR DETAIL OVERLOOKED! DAVIDSONVILLE & SOUTH RIVER SCHOOLS, AND AN IDEAL COMMUTING LOCATION CONVENIENT TO WASHINGTON DC, NORTHERN VA & BALTIMORE. A ONE YEAR HMS HOME WARRANTY CONVEYS. WOWSA!
Location
State MD
County Anne Arundel
Zoning RA
Rooms
Basement Daylight, Full, Fully Finished, Improved, Sump Pump, Walkout Level, Windows, Rear Entrance
Interior
Interior Features Breakfast Area, Carpet, Ceiling Fan(s), Chair Railings, Crown Moldings, Dining Area, Family Room Off Kitchen, Floor Plan - Open, Floor Plan - Traditional, Formal/Separate Dining Room, Intercom, Kitchen - Eat-In, Kitchen - Gourmet, Kitchen - Island, Kitchen - Table Space, Primary Bath(s), Pantry, Recessed Lighting, Wainscotting, Walk-in Closet(s), Water Treat System, Wet/Dry Bar, Window Treatments, Wood Floors, Other, Upgraded Countertops, Wine Storage
Hot Water Multi-tank, Tankless, Instant Hot Water
Heating Forced Air, Zoned, Heat Pump(s)
Cooling Ceiling Fan(s), Central A/C, Zoned
Flooring Carpet, Ceramic Tile, Hardwood, Heated, Other, Marble, Wood
Fireplaces Number 3
Fireplaces Type Double Sided, Fireplace - Glass Doors, Gas/Propane, Mantel(s)
Equipment Built-In Microwave, Built-In Range, Dishwasher, Dryer - Front Loading, Exhaust Fan, Extra Refrigerator/Freezer, Icemaker, Microwave, Oven - Double, Oven/Range - Gas, Range Hood, Refrigerator, Stainless Steel Appliances, Washer - Front Loading, Water Conditioner - Owned, Water Dispenser, Water Heater, Water Heater - Tankless, Instant Hot Water, Intercom, Disposal
Fireplace Y
Window Features Screens,Atrium
Appliance Built-In Microwave, Built-In Range, Dishwasher, Dryer - Front Loading, Exhaust Fan, Extra Refrigerator/Freezer, Icemaker, Microwave, Oven - Double, Oven/Range - Gas, Range Hood, Refrigerator, Stainless Steel Appliances, Washer - Front Loading, Water Conditioner - Owned, Water Dispenser, Water Heater, Water Heater - Tankless, Instant Hot Water, Intercom, Disposal
Heat Source Propane - Owned
Laundry Upper Floor
Exterior
Garage Garage - Side Entry, Garage Door Opener
Garage Spaces 3.0
Pool In Ground, Saltwater, Heated
Waterfront N
Water Access N
View Garden/Lawn, Scenic Vista, Trees/Woods
Accessibility Other
Parking Type Attached Garage
Attached Garage 3
Total Parking Spaces 3
Garage Y
Building
Lot Description Backs to Trees, Cleared, Front Yard, Landscaping, No Thru Street, Premium, Private, Rear Yard, Secluded
Story 3+
Sewer Community Septic Tank, Private Septic Tank
Water Conditioner, Well, Other
Architectural Style Colonial
Level or Stories 3+
Additional Building Above Grade, Below Grade
Structure Type 2 Story Ceilings,9'+ Ceilings,Tray Ceilings,Vaulted Ceilings
New Construction N
Schools
Elementary Schools Davidsonville
Middle Schools Central
High Schools South River
School District Anne Arundel County Public Schools
Others
Senior Community No
Tax ID 020102790039436
Ownership Fee Simple
SqFt Source Assessor
Security Features Electric Alarm,Intercom
Special Listing Condition Standard
Read Less Info
Want to know what your home might be worth? Contact us for a FREE valuation!

Our team is ready to help you sell your home for the highest possible price ASAP

Bought with Susan Reinhart • Coldwell Banker Realty

"My job is to find and attract mastery-based agents to the office, protect the culture, and make sure everyone is happy! "







