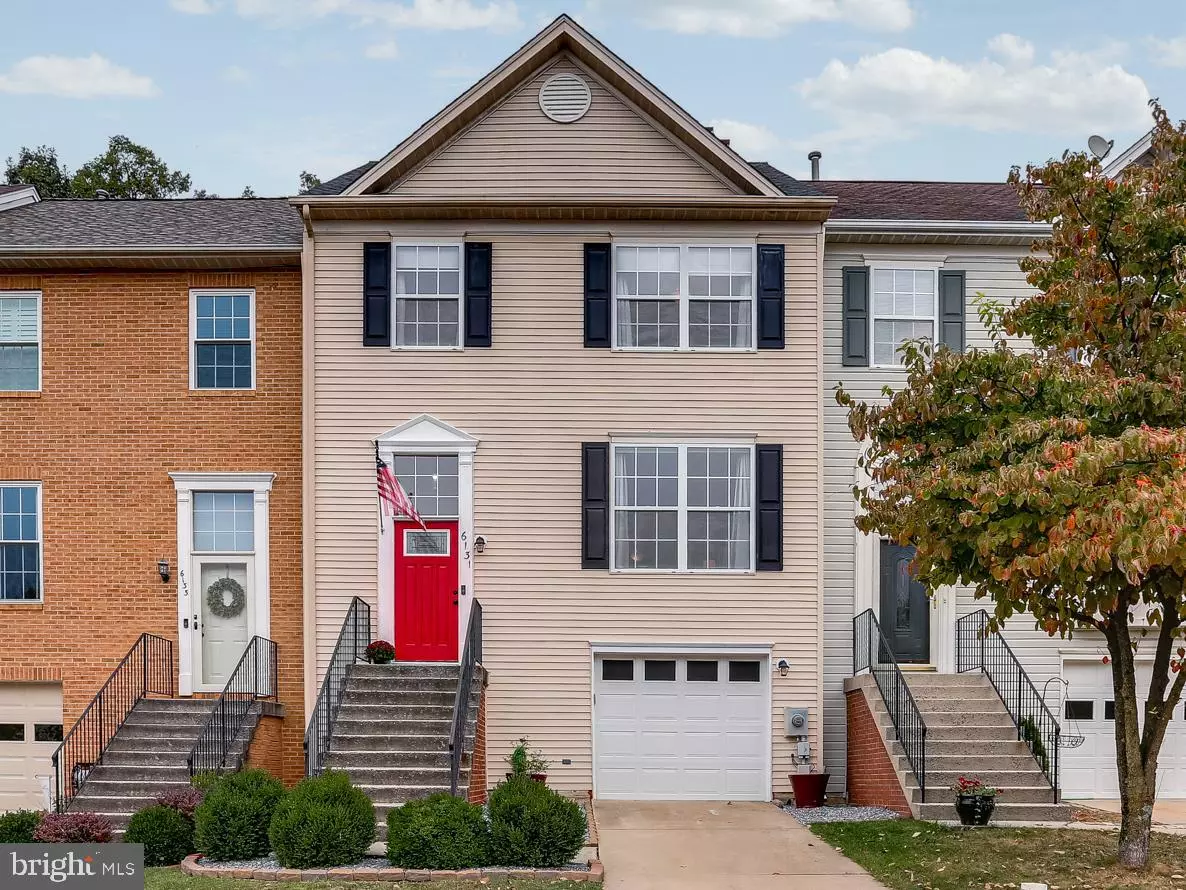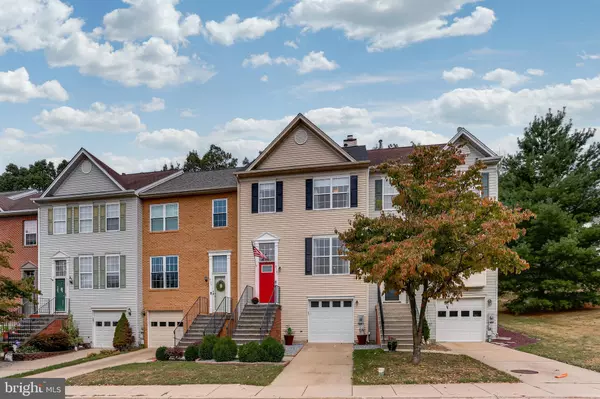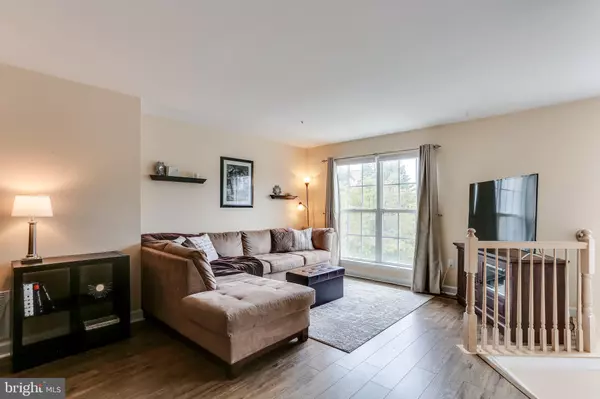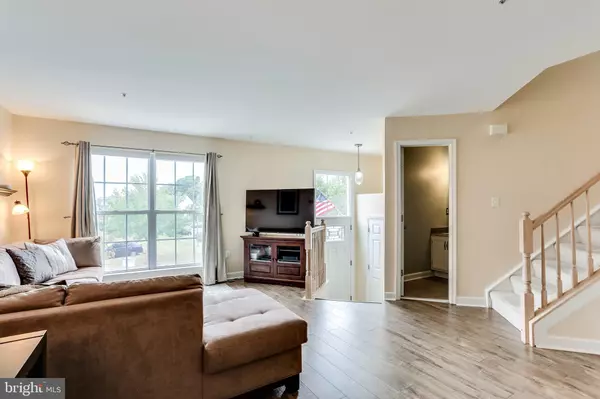$284,000
$284,000
For more information regarding the value of a property, please contact us for a free consultation.
3 Beds
3 Baths
1,932 SqFt
SOLD DATE : 12/13/2019
Key Details
Sold Price $284,000
Property Type Townhouse
Sub Type Interior Row/Townhouse
Listing Status Sold
Purchase Type For Sale
Square Footage 1,932 sqft
Price per Sqft $146
Subdivision Spring Ridge
MLS Listing ID MDFR250228
Sold Date 12/13/19
Style Colonial
Bedrooms 3
Full Baths 2
Half Baths 1
HOA Fees $92/mo
HOA Y/N Y
Abv Grd Liv Area 1,932
Originating Board BRIGHT
Year Built 1993
Annual Tax Amount $2,948
Tax Year 2018
Lot Size 1,760 Sqft
Acres 0.04
Property Description
Better Price ... Sellers found house of choice. Beautiful updated home at end of cul-de-sac, backing to trees. Open, neutral main level, New 2018 Laminate Wood floors, Fireplace for all those warm winter nights. Remodeled Half Bath in foyer. New 2018 Kitchen, white cabinetry with Solid Surface Counters, Stainless Steel appls with level walkout to the freshly stained Deck. Master suite with separate Bath and Walkin closet, Remodeled Hall Bath with Tile floor and Granite counter. Finished lower level currently used as a Gym, options are endless, Game/Media, Kids play room, Home Office. New Roof, Gutters & Gutter Guards, All new lighting fixtures and ceiling fans throughout. HVAC 2015, HWH 2016, One car garage, with off street parking for all your guests. Sought after Spring Ridge community, close to Shopping and Schools, minutes to downtown Frederick, centrally located between DC. and Baltimore.
Location
State MD
County Frederick
Zoning PUD
Rooms
Other Rooms Living Room, Dining Room, Primary Bedroom, Bedroom 2, Kitchen, Family Room, Bedroom 1, Bathroom 1, Primary Bathroom
Basement Fully Finished, Rough Bath Plumb
Interior
Interior Features Attic, Carpet, Ceiling Fan(s), Combination Dining/Living, Floor Plan - Open, Primary Bath(s), Upgraded Countertops, Walk-in Closet(s), Window Treatments
Hot Water Natural Gas
Heating Forced Air
Cooling Ceiling Fan(s), Central A/C
Flooring Carpet, Ceramic Tile, Laminated
Fireplaces Number 1
Fireplaces Type Wood
Fireplace Y
Heat Source Natural Gas
Exterior
Exterior Feature Deck(s)
Parking Features Garage - Front Entry, Garage Door Opener
Garage Spaces 1.0
Amenities Available Common Grounds, Pool - Outdoor, Tennis Courts
Water Access N
Roof Type Composite
Accessibility None
Porch Deck(s)
Attached Garage 1
Total Parking Spaces 1
Garage Y
Building
Story 3+
Sewer Public Sewer
Water Public
Architectural Style Colonial
Level or Stories 3+
Additional Building Above Grade, Below Grade
New Construction N
Schools
Elementary Schools Spring Ridge
Middle Schools Governor Thomas Johnson
High Schools Oakdale
School District Frederick County Public Schools
Others
HOA Fee Include Snow Removal,Trash,Common Area Maintenance
Senior Community No
Tax ID 1109283536
Ownership Fee Simple
SqFt Source Assessor
Horse Property N
Special Listing Condition Standard
Read Less Info
Want to know what your home might be worth? Contact us for a FREE valuation!

Our team is ready to help you sell your home for the highest possible price ASAP

Bought with James C Fink • RE/MAX Plus
"My job is to find and attract mastery-based agents to the office, protect the culture, and make sure everyone is happy! "







