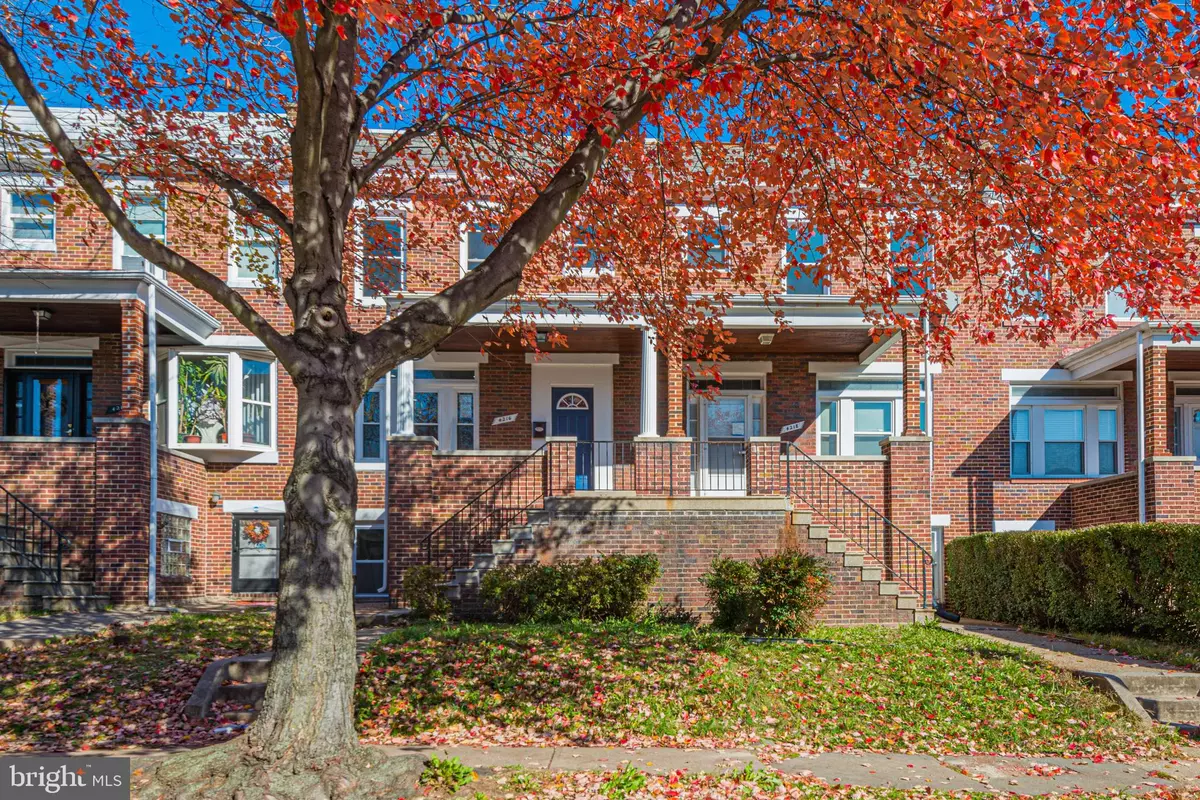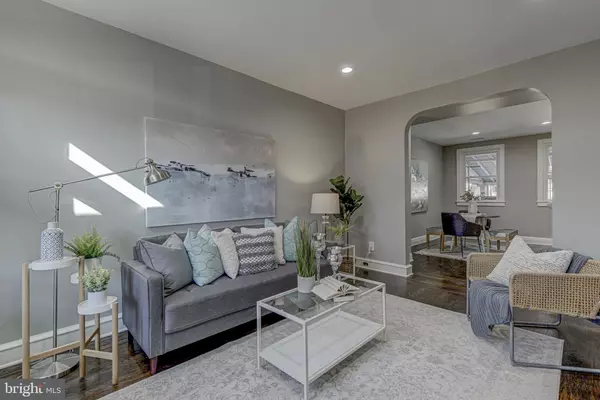$140,000
$130,000
7.7%For more information regarding the value of a property, please contact us for a free consultation.
3 Beds
2 Baths
1,525 SqFt
SOLD DATE : 12/12/2019
Key Details
Sold Price $140,000
Property Type Townhouse
Sub Type Interior Row/Townhouse
Listing Status Sold
Purchase Type For Sale
Square Footage 1,525 sqft
Price per Sqft $91
Subdivision Belair-Edison
MLS Listing ID MDBA491884
Sold Date 12/12/19
Style Federal
Bedrooms 3
Full Baths 2
HOA Y/N N
Abv Grd Liv Area 1,200
Originating Board BRIGHT
Year Built 1938
Annual Tax Amount $2,284
Tax Year 2019
Property Description
This gorgeous sun filled home awaits you! The brick front exterior and community sidewalks lined with trees is a fabulous place to come home to! Travel within to find the perfect floor plan with tons of natural light, original charm and stunning hardwood floors. The over-sized living room with soft neutral color pallet is an ideal space for gathering to relax after a hard days' work. The original arched doorway leads to an open dining - kitchen concept which makes entertaining a breeze. Enjoy creating chef-inspired dishes in the brand new kitchen showcasing granite counters, tons of storage and gas cooking! A large master retreat greets you on the upper level and is accompanied by two additional well sized bedrooms and a full bathroom. A sweeping lower level allows for a recreation room or ideal second living space with additional full bath. Parking is never a worry with your very own rear parking pad. With a turn of a key, it's yours! PERMITS PULLED FOR ALL WORK COMPLETED.
Location
State MD
County Baltimore City
Zoning R-7
Rooms
Other Rooms Living Room, Dining Room, Primary Bedroom, Bedroom 2, Bedroom 3, Kitchen, Foyer, Recreation Room, Bathroom 1, Bathroom 2
Basement Connecting Stairway, Interior Access
Interior
Interior Features Carpet, Ceiling Fan(s), Floor Plan - Open, Formal/Separate Dining Room, Kitchen - Eat-In, Kitchen - Island, Kitchen - Table Space, Skylight(s), Upgraded Countertops
Hot Water Natural Gas
Heating Forced Air
Cooling Ceiling Fan(s), Central A/C
Flooring Carpet, Hardwood
Equipment Built-In Microwave, Dishwasher, Exhaust Fan, Microwave, Oven/Range - Gas, Refrigerator
Fireplace N
Window Features Atrium
Appliance Built-In Microwave, Dishwasher, Exhaust Fan, Microwave, Oven/Range - Gas, Refrigerator
Heat Source Natural Gas
Laundry Basement, Hookup
Exterior
Waterfront N
Water Access N
Accessibility None
Parking Type Off Street, On Street
Garage N
Building
Story 3+
Sewer Public Sewer
Water Public
Architectural Style Federal
Level or Stories 3+
Additional Building Above Grade, Below Grade
Structure Type Brick,Dry Wall,Plaster Walls
New Construction N
Schools
School District Baltimore City Public Schools
Others
Senior Community No
Tax ID 0326405928 009
Ownership Ground Rent
SqFt Source Estimated
Special Listing Condition Standard
Read Less Info
Want to know what your home might be worth? Contact us for a FREE valuation!

Our team is ready to help you sell your home for the highest possible price ASAP

Bought with Marcella V. Jackson • Real Estate Professionals, Inc.

"My job is to find and attract mastery-based agents to the office, protect the culture, and make sure everyone is happy! "







