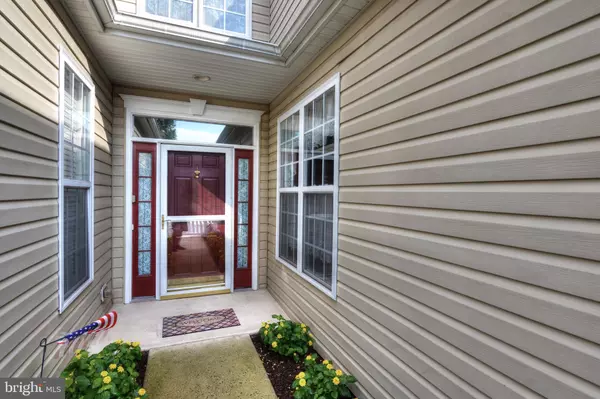$269,000
$279,000
3.6%For more information regarding the value of a property, please contact us for a free consultation.
2 Beds
2 Baths
1,434 SqFt
SOLD DATE : 12/13/2019
Key Details
Sold Price $269,000
Property Type Townhouse
Sub Type Interior Row/Townhouse
Listing Status Sold
Purchase Type For Sale
Square Footage 1,434 sqft
Price per Sqft $187
Subdivision Village At Dorches
MLS Listing ID PABU479434
Sold Date 12/13/19
Style Colonial
Bedrooms 2
Full Baths 2
HOA Fees $170/mo
HOA Y/N Y
Abv Grd Liv Area 1,434
Originating Board BRIGHT
Year Built 2004
Annual Tax Amount $5,015
Tax Year 2019
Lot Size 3,997 Sqft
Acres 0.09
Lot Dimensions 31.00 x 130.00
Property Description
Welcome to Dorchester Village a sought after over 55 townhome community. You enter via an oak hardwood foyer, a cheerful eat in kithen with a pass thru to an open Dining/Living room. One bedroom could also serve as an office/guest room and the main bedroom has it's own private bath, step in shower, walk in closet. There is an outside acces s via the living room to a patio. There is also a large unfinished loft area that could add extra living space at a minimal cost. The one car garage offers the safety, security and convenience with inside access. Make this your next home and join the great community life and walking trails at Dorchester.
Location
State PA
County Bucks
Area Hilltown Twp (10115)
Zoning PC1
Rooms
Other Rooms Living Room, Dining Room, Primary Bedroom, Bedroom 2, Kitchen
Main Level Bedrooms 2
Interior
Interior Features Attic, Breakfast Area, Carpet, Ceiling Fan(s), Combination Dining/Living, Entry Level Bedroom, Floor Plan - Open, Kitchen - Eat-In, Primary Bath(s), Tub Shower, Walk-in Closet(s), Water Treat System, Window Treatments, Wood Floors
Hot Water Natural Gas
Heating Forced Air, Central
Cooling Central A/C
Equipment Built-In Microwave, Cooktop, Dishwasher, Disposal, Dryer - Electric
Furnishings No
Appliance Built-In Microwave, Cooktop, Dishwasher, Disposal, Dryer - Electric
Heat Source Natural Gas
Laundry Main Floor
Exterior
Exterior Feature Patio(s)
Garage Garage Door Opener, Garage - Front Entry, Inside Access
Garage Spaces 2.0
Waterfront N
Water Access N
Roof Type Asphalt
Street Surface Black Top
Accessibility None
Porch Patio(s)
Parking Type Driveway, Attached Garage, Off Site, On Street
Attached Garage 1
Total Parking Spaces 2
Garage Y
Building
Story 1
Foundation Slab
Sewer Public Sewer
Water Public
Architectural Style Colonial
Level or Stories 1
Additional Building Above Grade, Below Grade
Structure Type Dry Wall
New Construction N
Schools
Elementary Schools Sellersville
Middle Schools Pennridge South
High Schools Pennridge
School District Pennridge
Others
Senior Community Yes
Age Restriction 55
Tax ID 15-049-012
Ownership Fee Simple
SqFt Source Assessor
Acceptable Financing Conventional
Horse Property N
Listing Terms Conventional
Financing Conventional
Special Listing Condition Standard
Read Less Info
Want to know what your home might be worth? Contact us for a FREE valuation!

Our team is ready to help you sell your home for the highest possible price ASAP

Bought with Brian Benfield • Keller Williams Real Estate-Montgomeryville

"My job is to find and attract mastery-based agents to the office, protect the culture, and make sure everyone is happy! "







