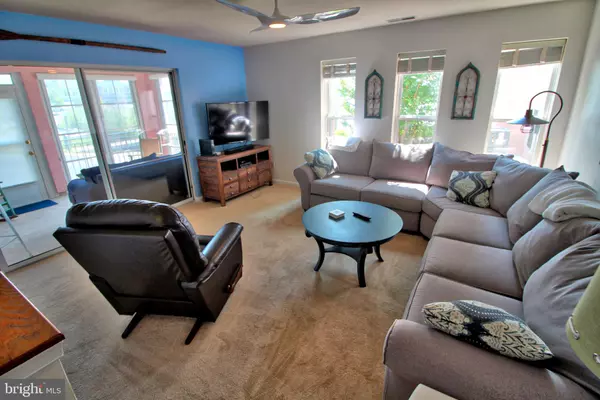$246,900
$254,900
3.1%For more information regarding the value of a property, please contact us for a free consultation.
2 Beds
2 Baths
1,233 SqFt
SOLD DATE : 12/13/2019
Key Details
Sold Price $246,900
Property Type Condo
Sub Type Condo/Co-op
Listing Status Sold
Purchase Type For Sale
Square Footage 1,233 sqft
Price per Sqft $200
Subdivision Ocean Pines - Marina Village
MLS Listing ID MDWO107914
Sold Date 12/13/19
Style Other
Bedrooms 2
Full Baths 2
Condo Fees $1,240/qua
HOA Fees $80/ann
HOA Y/N Y
Abv Grd Liv Area 1,233
Originating Board BRIGHT
Year Built 1997
Annual Tax Amount $1,806
Tax Year 2018
Lot Dimensions 0.00 x 0.00
Property Description
Super location for the water lover! Unsurpassed, unobstructed views overlooking the lagoon, marina, bay and OC skyline with spectacular sunrises, nightscapes and fireworks. This smart condo offers the latest nest controls with temperature, hue lighting options, security and music! All this from your phone or just tell Alexa while at home. First Floor location, oversized doors to master bedroom and step in shower provide easy access into and throughout the unit. This large open floor plan 2BD, 2 Full Bath unit with waterfront living room and 3 season room is fully furnished, tastefully decorated and move in ready and is the perfect year-round home or beach getaway! Conveniently located just steps from 2 swimming pools, marina, boat docks, boat ramp and the Yacht Club with casual or fine dining, and entertainment. Amenities of this well-maintained building include: elevator and storage lockers. Condo fees include both hazard & flood insurance, trash, common area and building exterior maintenance, pest control and landscaping. Ocean Pines community amenities include: numerous outdoor and indoor pools, tennis, golf, parks, club house, weekly Farmers Market, private ocean front beach club with parking located at 48th St. in Ocean City and much more. Boat slips available at full-service marina with fuel dock.
Location
State MD
County Worcester
Area Worcester Ocean Pines
Zoning B-2
Rooms
Main Level Bedrooms 2
Interior
Heating Heat Pump(s)
Cooling Central A/C
Equipment Built-In Microwave, Dishwasher, Disposal, Dryer - Electric, Oven/Range - Gas, Range Hood, Refrigerator, Stainless Steel Appliances, Washer, Water Heater
Furnishings Yes
Fireplace N
Window Features Insulated
Appliance Built-In Microwave, Dishwasher, Disposal, Dryer - Electric, Oven/Range - Gas, Range Hood, Refrigerator, Stainless Steel Appliances, Washer, Water Heater
Heat Source Electric
Exterior
Exterior Feature Enclosed
Amenities Available Basketball Courts, Beach Club, Boat Ramp, Club House, Elevator, Golf Course, Marina/Marina Club, Pool - Indoor, Pool - Outdoor, Swimming Pool, Tennis Courts, Tot Lots/Playground, Other
Waterfront Y
Waterfront Description Boat/Launch Ramp
Water Access Y
View Bay, Marina, Water
Roof Type Shingle
Accessibility 32\"+ wide Doors
Porch Enclosed
Garage N
Building
Story 1
Unit Features Garden 1 - 4 Floors
Sewer Public Sewer
Water Public
Architectural Style Other
Level or Stories 1
Additional Building Above Grade, Below Grade
New Construction N
Schools
Middle Schools Stephen Decatur
High Schools Stephen Decatur
School District Worcester County Public Schools
Others
Pets Allowed Y
HOA Fee Include Common Area Maintenance,Ext Bldg Maint
Senior Community No
Tax ID 03-142078
Ownership Fee Simple
Security Features Carbon Monoxide Detector(s),Smoke Detector,Sprinkler System - Indoor
Acceptable Financing Cash, Conventional
Horse Property N
Listing Terms Cash, Conventional
Financing Cash,Conventional
Special Listing Condition Standard
Pets Description Cats OK, Dogs OK
Read Less Info
Want to know what your home might be worth? Contact us for a FREE valuation!

Our team is ready to help you sell your home for the highest possible price ASAP

Bought with John Wells • Berkshire Hathaway HomeServices PenFed Realty

"My job is to find and attract mastery-based agents to the office, protect the culture, and make sure everyone is happy! "







