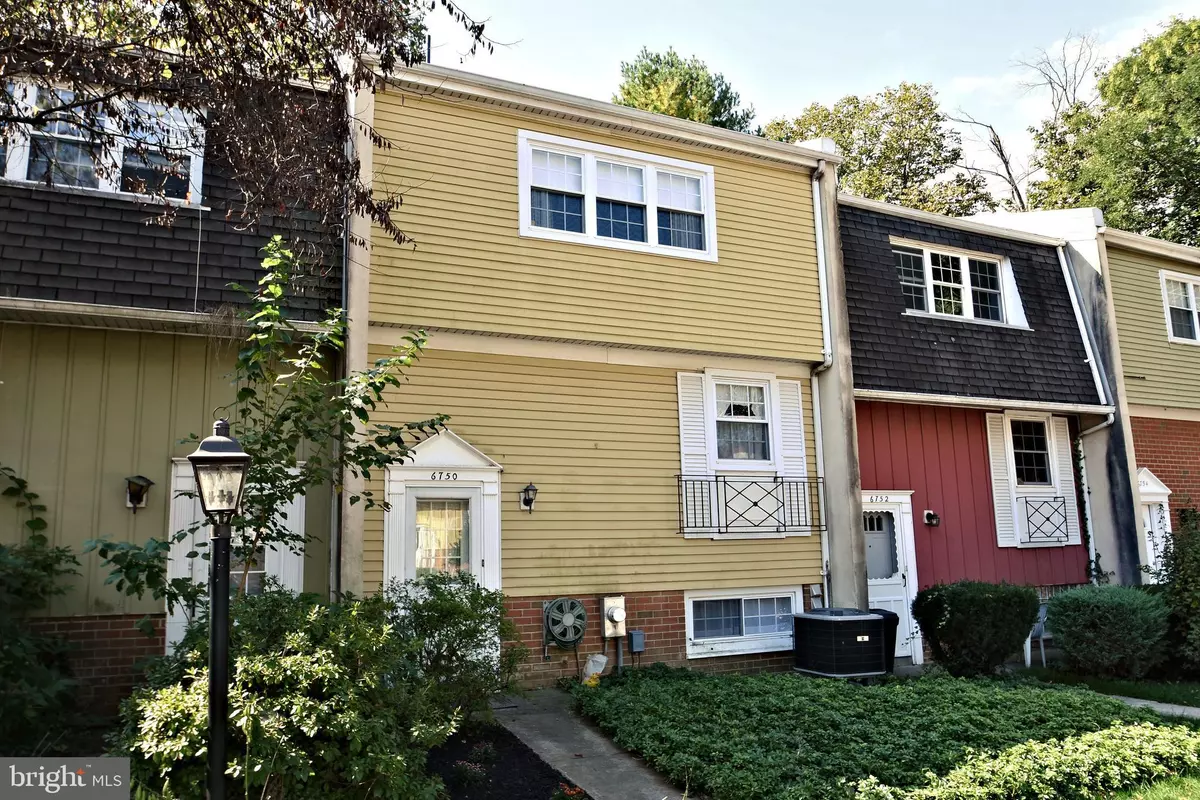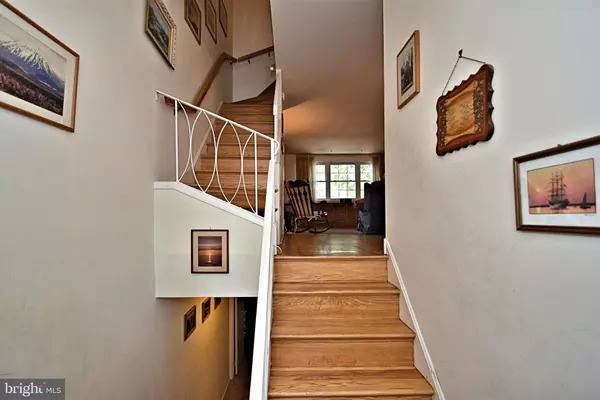$239,900
$239,900
For more information regarding the value of a property, please contact us for a free consultation.
3 Beds
3 Baths
1,364 SqFt
SOLD DATE : 12/13/2019
Key Details
Sold Price $239,900
Property Type Condo
Sub Type Condo/Co-op
Listing Status Sold
Purchase Type For Sale
Square Footage 1,364 sqft
Price per Sqft $175
Subdivision Mt Airy (West)
MLS Listing ID PAPH842298
Sold Date 12/13/19
Style Traditional
Bedrooms 3
Full Baths 3
Condo Fees $136/ann
HOA Y/N N
Abv Grd Liv Area 1,364
Originating Board BRIGHT
Year Built 1974
Annual Tax Amount $2,723
Tax Year 2020
Lot Dimensions 0.00 x 0.00
Property Description
Sunny and Move-In Ready Townhome condo in the historic Pelham section of West Mt. Airy. Located in a small community known as Emlen commons. 6750 Emlen will delight with low taxes, reserved two-car off street courtyard parking and landscaped gardens. The spacious main floor consists of kitchen, dining area, and living room in an open concept floor plan with lots of windows. Beautiful oak flooring featured on both the main floor and second floor. oak stairs lead to the second floor sleeping level with two large bedrooms, each with spacious closets. The master bedroom also features a separate large walk-in closet. Each bedroom has its own private bathroom, one with a tub and one with a stall shower. The lower level offers an oversized room that can be used as a great room or as a third bedroom with sliding glass doors that lead to a private fenced patio and secluded gardens. The lower level also has a third full bathroom with a stall shower as well as a laundry /utility room with lots of cabinet storage. Water heater and heat pump were installed in 2019. Condo costs are one of the lowest in the city and covers snow removal, mainteance of open space, parking lot lighting, and insurance on exterior of building. Half a block form the Carpenter Lane station on the Chestnut Hill West Line makes your commute into Philadelphia for work, dining, or shopping a breeze. Walking distance to Mt. Airy, Weaver's Way, and Germantown Ave shops. Easy access to beautiful Wissahickon Valley Park with its scenic biking and hiking trails. A short ride by train or car to the Chestnut Hill business district. Located within the desirable C.W. Henry School catchment.
Location
State PA
County Philadelphia
Area 19119 (19119)
Zoning RSD3
Rooms
Other Rooms Living Room, Dining Room, Primary Bedroom, Bedroom 2, Kitchen, Family Room, Bathroom 1, Bathroom 2
Basement Fully Finished
Interior
Interior Features Dining Area, Floor Plan - Open, Kitchen - Eat-In, Walk-in Closet(s)
Heating Forced Air
Cooling Central A/C
Fireplace N
Heat Source Electric
Laundry Basement
Exterior
Waterfront N
Water Access N
Accessibility None
Parking Type Parking Lot
Garage N
Building
Story 2
Unit Features Garden 1 - 4 Floors
Sewer Public Sewer
Water Public
Architectural Style Traditional
Level or Stories 2
Additional Building Above Grade, Below Grade
New Construction N
Schools
Elementary Schools C.W. Henry
School District The School District Of Philadelphia
Others
HOA Fee Include Common Area Maintenance,Ext Bldg Maint,Insurance,Snow Removal
Senior Community No
Tax ID 888220168
Ownership Fee Simple
Horse Property N
Special Listing Condition Standard
Read Less Info
Want to know what your home might be worth? Contact us for a FREE valuation!

Our team is ready to help you sell your home for the highest possible price ASAP

Bought with Regina Ravasco • EXP Realty, LLC

"My job is to find and attract mastery-based agents to the office, protect the culture, and make sure everyone is happy! "







