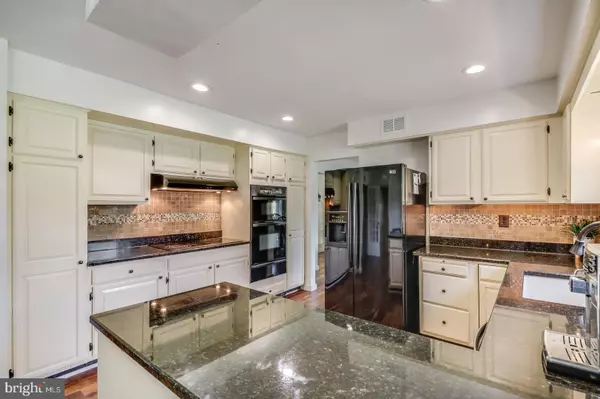$390,000
$399,900
2.5%For more information regarding the value of a property, please contact us for a free consultation.
4 Beds
4 Baths
2,736 SqFt
SOLD DATE : 12/13/2019
Key Details
Sold Price $390,000
Property Type Single Family Home
Sub Type Detached
Listing Status Sold
Purchase Type For Sale
Square Footage 2,736 sqft
Price per Sqft $142
Subdivision None Available
MLS Listing ID MDCC165530
Sold Date 12/13/19
Style Traditional
Bedrooms 4
Full Baths 2
Half Baths 2
HOA Y/N N
Abv Grd Liv Area 1,936
Originating Board BRIGHT
Year Built 1980
Annual Tax Amount $3,574
Tax Year 2019
Lot Size 6.200 Acres
Acres 6.2
Property Description
Remarkable two story home upgraded and ready to be your new home! Beautiful location on 6.2 acres in the Rising Sun School District. This property has a 36 x 36 steel barn with water and electric and stalls ready for your horses or livestock. New white fencing with gate access from the tree lined driveway provides easy access to the fields and barn. The private setting has updated landscaping with new concrete apron and sidewalks around the house. Enjoy your pastoral view from the covered front porch. The entire first floor has been updated with hickory hardwood flooring, along with new light fixtures and electrical outlets. The living room at the front of the house has a white fireplace with a pellet stove for cozy winter evenings. The kitchen has updated appliances, decorative back splash and granite counter tops. The cook top and double wall oven make this a kitchen a pleasure to work in for the cook in your house! One step down from the eat in country kitchen you will find the white washed barn door to the laundry room with updated front loading washer and dryer. The sun room porch and the two car garage are nearby and complete the first floor. Upstairs you will find 4 bedrooms and two full bathrooms. The master bedroom has its own private updated bathroom with the remaining bedrooms sharing the hall bathroom. The partially finished basement is perfect for a family room. The separate room with its own half bath is perfect for an office. This home offers a home warranty. The seller is offering a $4,000 deduction for kitchen cabinets.
Location
State MD
County Cecil
Zoning RR
Rooms
Other Rooms Living Room, Dining Room, Kitchen, Sun/Florida Room, Laundry, Half Bath
Basement Interior Access, Partially Finished, Windows
Interior
Interior Features Combination Kitchen/Dining, Dining Area, Floor Plan - Traditional, Kitchen - Country, Primary Bath(s), Recessed Lighting, Stall Shower, Upgraded Countertops, Water Treat System, Wood Floors, Wood Stove
Hot Water Electric
Heating Heat Pump - Electric BackUp, Wood Burn Stove
Cooling Ceiling Fan(s), Central A/C, Dehumidifier
Flooring Carpet, Hardwood, Vinyl
Fireplaces Number 1
Fireplaces Type Brick, Insert
Equipment Built-In Microwave, Cooktop, Dishwasher, Dryer - Front Loading, Oven - Double, Oven - Wall, Range Hood, Refrigerator, Washer - Front Loading, Water Conditioner - Owned, Water Heater
Fireplace Y
Window Features Bay/Bow,Double Hung,Screens,Vinyl Clad
Appliance Built-In Microwave, Cooktop, Dishwasher, Dryer - Front Loading, Oven - Double, Oven - Wall, Range Hood, Refrigerator, Washer - Front Loading, Water Conditioner - Owned, Water Heater
Heat Source Central, Electric, Wood
Laundry Main Floor
Exterior
Exterior Feature Patio(s), Brick, Enclosed
Garage Garage - Side Entry, Garage Door Opener, Inside Access
Garage Spaces 2.0
Fence Board, Electric
Waterfront N
Water Access N
View Pasture
Roof Type Asphalt
Accessibility None
Porch Patio(s), Brick, Enclosed
Parking Type Attached Garage, Driveway
Attached Garage 2
Total Parking Spaces 2
Garage Y
Building
Lot Description Rural
Story 2
Foundation Block
Sewer On Site Septic, Perc Approved Septic
Water Well
Architectural Style Traditional
Level or Stories 2
Additional Building Above Grade, Below Grade
Structure Type Dry Wall,Wood Walls
New Construction N
Schools
Elementary Schools Calvert
Middle Schools Rising Sun
High Schools Rising Sun
School District Cecil County Public Schools
Others
Senior Community No
Tax ID 09011846
Ownership Fee Simple
SqFt Source Assessor
Acceptable Financing Cash, Conventional, FHA
Horse Property Y
Horse Feature Horses Allowed, Stable(s)
Listing Terms Cash, Conventional, FHA
Financing Cash,Conventional,FHA
Special Listing Condition Standard
Read Less Info
Want to know what your home might be worth? Contact us for a FREE valuation!

Our team is ready to help you sell your home for the highest possible price ASAP

Bought with Joyceane M Schmeusser • Patterson-Schwartz-Elkton

"My job is to find and attract mastery-based agents to the office, protect the culture, and make sure everyone is happy! "







