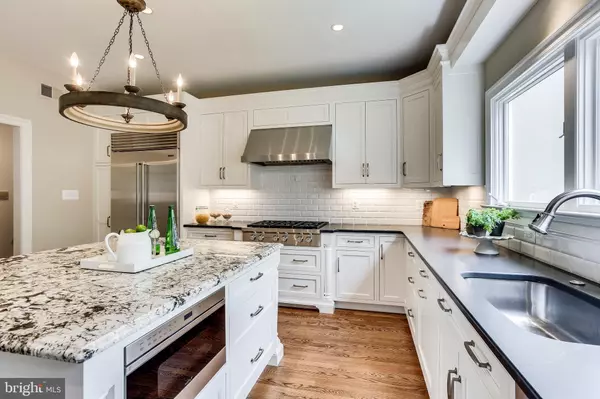$1,550,000
$1,599,000
3.1%For more information regarding the value of a property, please contact us for a free consultation.
5 Beds
6 Baths
5,962 SqFt
SOLD DATE : 12/16/2019
Key Details
Sold Price $1,550,000
Property Type Single Family Home
Sub Type Detached
Listing Status Sold
Purchase Type For Sale
Square Footage 5,962 sqft
Price per Sqft $259
Subdivision Falcon Ridge
MLS Listing ID VAFX1001880
Sold Date 12/16/19
Style French
Bedrooms 5
Full Baths 4
Half Baths 2
HOA Fees $18/ann
HOA Y/N Y
Abv Grd Liv Area 4,321
Originating Board BRIGHT
Year Built 1996
Annual Tax Amount $16,888
Tax Year 2017
Lot Size 1.724 Acres
Acres 1.72
Property Description
Majestically sited on private 1.7 acre wooded lot in the riverfront community of Falcon Ridge, this exquisite French Country Home is just steps away from the Potomac River. An entertainers dream-- NEW gourmet kitchen with custom cabinetry, huge island, Professional Wolf range, high-end appliances, sunny breakfast room & spacious screened-in loggia nearby with a built-in Viking gas outdoor grill. Luxurious main level owner's suite boasts 2 spacious walk in closets with built ins and a spa-like master bath. Formal entertaining in 2-story living room and large dining room. The upper level features 3 additional bedrooms and potential expansion space for a playroom, party room or additional bedroom. New carpet and paint throughout the entire home.The walk-out Lower Level rec room & billiard room also has an addition bedroom and full bath. There is ample room in the back yard or side yard that could accommodate a pool and/or sport court!
Location
State VA
County Fairfax
Zoning RE
Rooms
Other Rooms Living Room, Dining Room, Primary Bedroom, Bedroom 2, Bedroom 3, Bedroom 4, Kitchen, Game Room, Family Room, Foyer, Breakfast Room, Bedroom 1, Study, Great Room, Laundry, Storage Room, Bedroom 6, Bathroom 3
Basement Outside Entrance, Side Entrance, Sump Pump, Daylight, Full, Connecting Stairway, Fully Finished, Walkout Level, Windows
Main Level Bedrooms 1
Interior
Interior Features Kitchen - Gourmet, Kitchen - Island, Dining Area, Breakfast Area, Entry Level Bedroom, Built-Ins, Chair Railings, Upgraded Countertops, Crown Moldings, Window Treatments, Primary Bath(s), Double/Dual Staircase, Wainscotting, Wood Floors, Floor Plan - Open
Hot Water Natural Gas
Heating Central
Cooling Central A/C
Fireplaces Number 3
Fireplaces Type Mantel(s), Screen, Gas/Propane
Equipment Cooktop, Dishwasher, Disposal, Dryer - Front Loading, Microwave, Oven - Double, Oven - Wall, Washer - Front Loading, Humidifier, Exhaust Fan, Refrigerator, Water Heater, Dual Flush Toilets, Air Cleaner
Fireplace Y
Window Features Bay/Bow,Atrium
Appliance Cooktop, Dishwasher, Disposal, Dryer - Front Loading, Microwave, Oven - Double, Oven - Wall, Washer - Front Loading, Humidifier, Exhaust Fan, Refrigerator, Water Heater, Dual Flush Toilets, Air Cleaner
Heat Source Natural Gas
Exterior
Garage Garage - Front Entry
Garage Spaces 3.0
Waterfront N
Water Access N
Roof Type Slate
Street Surface Paved
Accessibility None
Road Frontage Public
Parking Type Attached Garage
Attached Garage 3
Total Parking Spaces 3
Garage Y
Building
Story 3+
Sewer Septic = # of BR
Water Well
Architectural Style French
Level or Stories 3+
Additional Building Above Grade, Below Grade
Structure Type 9'+ Ceilings,Beamed Ceilings,Cathedral Ceilings,2 Story Ceilings
New Construction N
Schools
Elementary Schools Great Falls
Middle Schools Cooper
High Schools Langley
School District Fairfax County Public Schools
Others
Senior Community No
Tax ID 3-4-6-2-52
Ownership Fee Simple
SqFt Source Assessor
Security Features Security System,Smoke Detector,Main Entrance Lock
Special Listing Condition Standard
Read Less Info
Want to know what your home might be worth? Contact us for a FREE valuation!

Our team is ready to help you sell your home for the highest possible price ASAP

Bought with Non Member • Non Subscribing Office

"My job is to find and attract mastery-based agents to the office, protect the culture, and make sure everyone is happy! "







