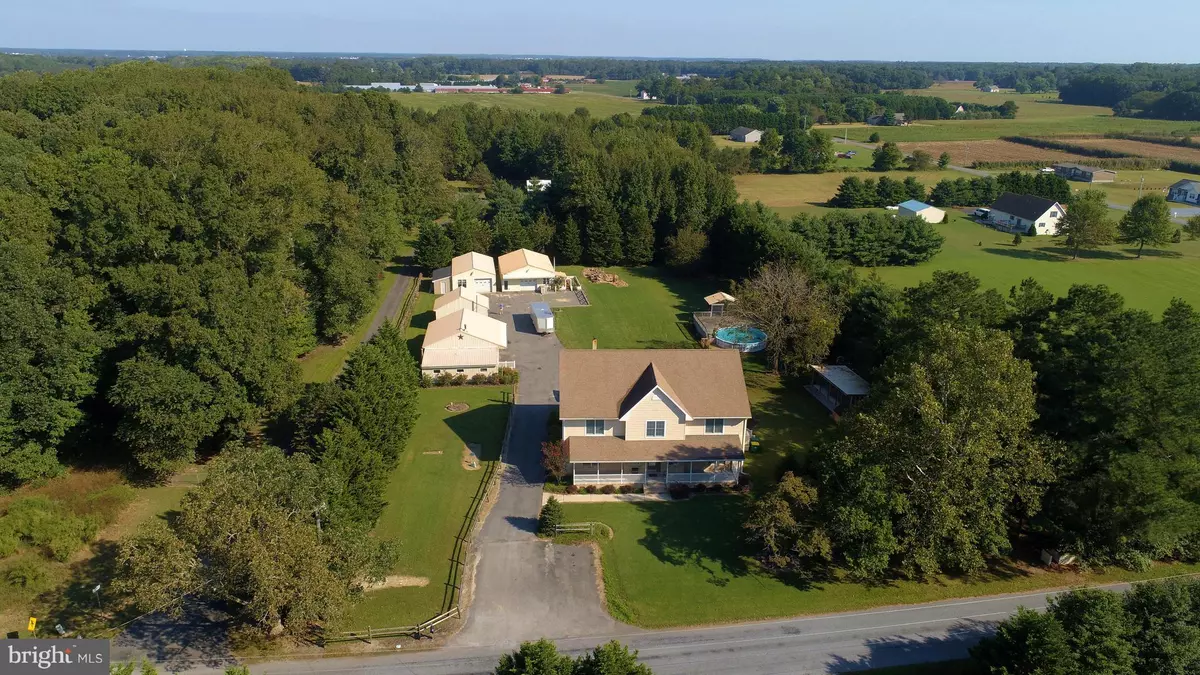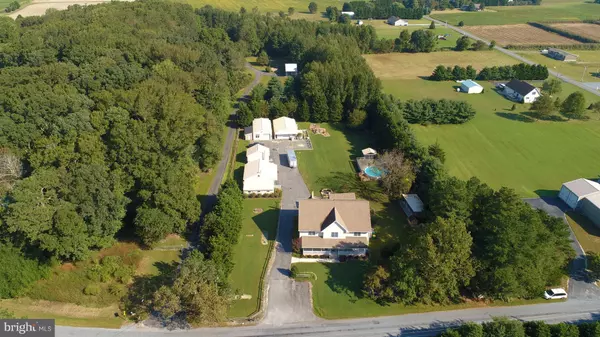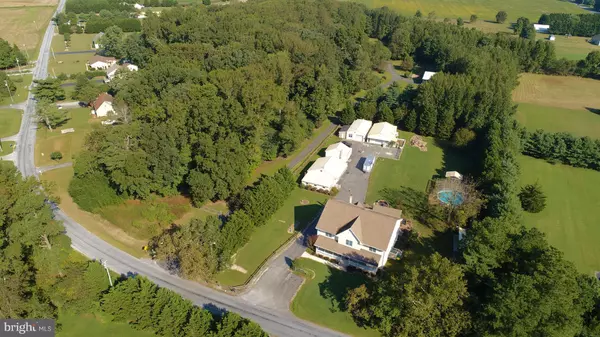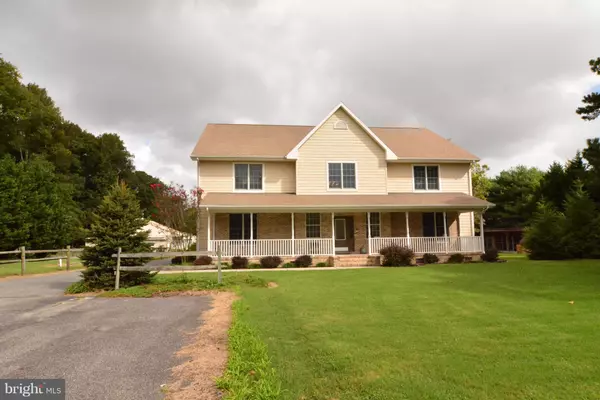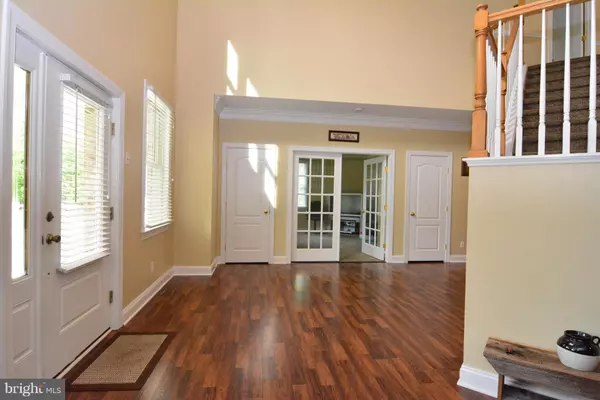$550,000
$565,000
2.7%For more information regarding the value of a property, please contact us for a free consultation.
3 Beds
3 Baths
4,485 SqFt
SOLD DATE : 12/13/2019
Key Details
Sold Price $550,000
Property Type Single Family Home
Sub Type Detached
Listing Status Sold
Purchase Type For Sale
Square Footage 4,485 sqft
Price per Sqft $122
Subdivision None Available
MLS Listing ID 1008341684
Sold Date 12/13/19
Style Colonial
Bedrooms 3
Full Baths 2
Half Baths 1
HOA Y/N N
Abv Grd Liv Area 4,485
Originating Board BRIGHT
Year Built 2007
Annual Tax Amount $1,841
Tax Year 2018
Lot Size 1.590 Acres
Acres 1.59
Property Description
There just are not enough words to describe this unique property. Sitting on approximately 1.5 +/- acres of land is this 4,485 square foot builders custom home with multiple upgrades and outbuildings. Guest will be welcomed by the large front porch that leads to the spacious 2 story foyer. Off of the foyer is an office space with French doors. The living room has a custom stone fireplace surround and the family room is open to the kitchen and boast a corner gas fireplace. The kitchen boasts all appliances and has an island large enough to accommodate 8 bar stools. The butlers pantry has a sink along with space for an additional refrigerator or freezer. Adjacent to the kitchen is the formal dining room. There is also a 1/2 bath on the first floor. The second floor has a large master bedroom suite with double walk-in closets. The ensuite bathroom has double sinks, linen closet and water closet. There are 2 additional large secondary bedrooms on the second floor with each having 5 x 9 walk-in closets. The laundry room is conveniently located on the second floor. Custom features of the home include crown moldings, custom closets with wood shelving, built-ins and so much more. There are multiple outbuildings including a "party house," wood shop, 30 x 40 race shop, 24 x 40 trim shop, 18 x 24 craft building, lean-tos and more. Additional features include an above ground swimming pool with 12 x 12 gazebo, 11 x 22 dog kennel, fire pit and 7 zone irrigation system. You must see this one-of-a-kind property to truly appreciate all that it has to offer.
Location
State DE
County Sussex
Area Baltimore Hundred (31001)
Zoning A
Interior
Interior Features Butlers Pantry, Ceiling Fan(s), Chair Railings, Crown Moldings, Exposed Beams, Formal/Separate Dining Room, Intercom, Kitchen - Island, Primary Bath(s), Pantry, Recessed Lighting, Upgraded Countertops, Wainscotting, Walk-in Closet(s), Window Treatments, Wood Floors, Wood Stove
Hot Water Tankless
Heating Heat Pump(s)
Cooling Central A/C
Flooring Carpet, Ceramic Tile, Hardwood
Fireplaces Number 2
Fireplaces Type Insert
Equipment Dishwasher, Exhaust Fan, Microwave, Oven/Range - Electric, Refrigerator, Washer/Dryer Hookups Only, Water Heater
Furnishings No
Fireplace Y
Window Features Insulated
Appliance Dishwasher, Exhaust Fan, Microwave, Oven/Range - Electric, Refrigerator, Washer/Dryer Hookups Only, Water Heater
Heat Source None
Laundry Upper Floor
Exterior
Exterior Feature Deck(s), Porch(es), Screened
Parking Features Garage Door Opener
Garage Spaces 10.0
Pool Above Ground
Water Access N
Roof Type Architectural Shingle
Accessibility None
Porch Deck(s), Porch(es), Screened
Total Parking Spaces 10
Garage Y
Building
Story 2
Foundation Crawl Space
Sewer Gravity Sept Fld
Water Well
Architectural Style Colonial
Level or Stories 2
Additional Building Above Grade, Below Grade
Structure Type Dry Wall
New Construction N
Schools
Elementary Schools John M. Clayton
Middle Schools Selbyville
High Schools Indian River
School District Indian River
Others
Senior Community No
Tax ID 134-10.00-87.13
Ownership Fee Simple
SqFt Source Assessor
Acceptable Financing Conventional, FHA, USDA, VA
Horse Property N
Listing Terms Conventional, FHA, USDA, VA
Financing Conventional,FHA,USDA,VA
Special Listing Condition Standard
Read Less Info
Want to know what your home might be worth? Contact us for a FREE valuation!

Our team is ready to help you sell your home for the highest possible price ASAP

Bought with ASHLEY BROSNAHAN • Long & Foster Real Estate, Inc.
"My job is to find and attract mastery-based agents to the office, protect the culture, and make sure everyone is happy! "


