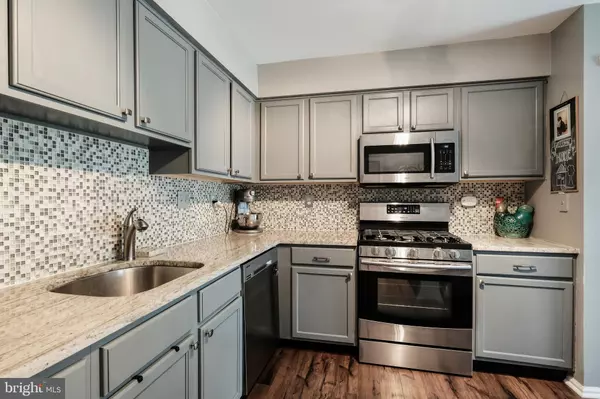$265,000
$265,000
For more information regarding the value of a property, please contact us for a free consultation.
3 Beds
3 Baths
1,532 SqFt
SOLD DATE : 12/16/2019
Key Details
Sold Price $265,000
Property Type Condo
Sub Type Condo/Co-op
Listing Status Sold
Purchase Type For Sale
Square Footage 1,532 sqft
Price per Sqft $172
Subdivision Providence View
MLS Listing ID PAMC629304
Sold Date 12/16/19
Style Colonial
Bedrooms 3
Full Baths 2
Half Baths 1
Condo Fees $224/mo
HOA Y/N N
Abv Grd Liv Area 1,532
Originating Board BRIGHT
Year Built 1998
Annual Tax Amount $3,867
Tax Year 2020
Lot Dimensions x 0.00
Property Description
You won't want to miss this lovely End Unit Townhouse located in sought after Providence View. This Home is move-in ready. Enter into the Front Door of this Home and you will immediately recognize the beautiful New Flooring throughout the First Floor which boasts a Nice size Great Room with Gas Fireplace; Through the Center Hall and you will be in the completely refinished kitchen, which offers Granite Counter Tops; Tile Back Splash; Stainless Steel Sink with Garbage Disposal; and all New Appliances. Open to the Kitchen is a Dining Area (now being used as a sitting room) with glass doors to the deck and a separate Laundry Room off the Kitchen On the Second Floor you will find a beautiful Master Bedroom with Walk-In Closet and Full Bath. Great size Second and Third Bedrooms with large closet and Hall Bath. On the Lower Level you will find a Full Finished Basement with plenty of storage and the perfect place to entertain in this lovely, well maintained home. All windows have been replaced and an additional shed is located on the outside of this unit. Conveniently located, close to Phoenixville, plenty of Shopping Areas, 422, and Turnpike. A transferable Home Warranty coverage until July. So bring your Buyers, you wont be disappointed.
Location
State PA
County Montgomery
Area Upper Providence Twp (10661)
Zoning R3
Rooms
Basement Fully Finished
Main Level Bedrooms 3
Interior
Interior Features Ceiling Fan(s), Kitchen - Eat-In, Primary Bath(s), Pantry, Walk-in Closet(s)
Heating Forced Air
Cooling Central A/C
Flooring Carpet
Fireplaces Number 1
Fireplace Y
Heat Source Natural Gas
Laundry Main Floor
Exterior
Amenities Available None
Waterfront N
Water Access N
Roof Type Asphalt
Accessibility None
Parking Type Parking Lot
Garage N
Building
Story 3+
Sewer Public Sewer
Water Public
Architectural Style Colonial
Level or Stories 3+
Additional Building Above Grade, Below Grade
New Construction N
Schools
School District Spring-Ford Area
Others
Pets Allowed Y
HOA Fee Include Common Area Maintenance,Ext Bldg Maint,Health Club,Lawn Maintenance,Pool(s),Snow Removal,Trash
Senior Community No
Tax ID 61-00-02248-346
Ownership Condominium
Acceptable Financing Cash, Conventional, FHA
Horse Property N
Listing Terms Cash, Conventional, FHA
Financing Cash,Conventional,FHA
Special Listing Condition Standard
Pets Description No Pet Restrictions
Read Less Info
Want to know what your home might be worth? Contact us for a FREE valuation!

Our team is ready to help you sell your home for the highest possible price ASAP

Bought with Connor Eichman • Long & Foster Real Estate, Inc.

"My job is to find and attract mastery-based agents to the office, protect the culture, and make sure everyone is happy! "







