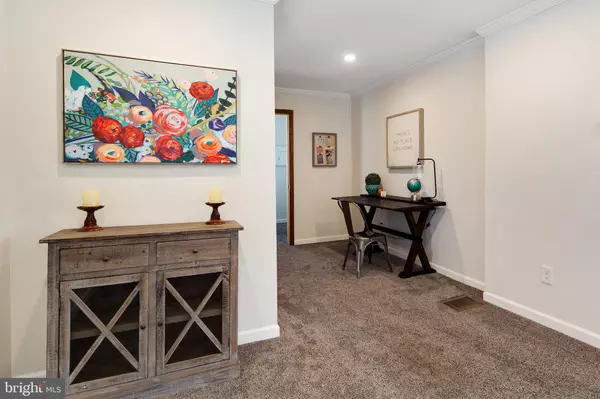$229,000
$229,000
For more information regarding the value of a property, please contact us for a free consultation.
3 Beds
2 Baths
2,026 SqFt
SOLD DATE : 12/13/2019
Key Details
Sold Price $229,000
Property Type Single Family Home
Sub Type Detached
Listing Status Sold
Purchase Type For Sale
Square Footage 2,026 sqft
Price per Sqft $113
Subdivision Elsmere Manor
MLS Listing ID DENC488366
Sold Date 12/13/19
Style Cape Cod
Bedrooms 3
Full Baths 1
Half Baths 1
HOA Y/N N
Abv Grd Liv Area 1,450
Originating Board BRIGHT
Year Built 1920
Annual Tax Amount $1,281
Tax Year 2019
Lot Size 7,405 Sqft
Acres 0.17
Lot Dimensions 50.00 x 150.00
Property Description
Best kept secret waiting to be told!!! This Charming renovated Cape Cod in the town of Elsmere sits on a large lot, with a work shop/man cave and a one car garage. The home features 3 bedroom 1.5 baths with an open concept. The kitchen has been totally remodeled from new 42" cabinets, granite counter tops, stainless steel appliances, recessed lighting and new ceramic tile flooring. If you love to cook, this kitchen is a dream come true. The mud room off the kitchen is a great touch to keep the shoes in one spot. Both bathrooms have been updated from flooring, lighting, sinks, toilets and basins. The foyers hard wood flooring is beautiful not to mention your new wood stairs to match the flow of the down stairs. The pocket library doors are a great feature to close out sound when your working in your office area. Not to mention the powder room downstairs which is also convenient to the 3rd bedroom on the first floor for company. The upstairs has 2 additional bedrooms with the large original closets that will keep some of that vintage feel. The totally renovated full bath with a large walk in tiled shower, counter top and cabinet not to mention the double sinks and mirrors, no need to share. The carpet throughout the home is new as well as the windows, heater, a/c, electrical, flooring, vinyl siding and look at those new doors and trim throughout the home. The work shop/ man cave is a great bonus feature and could have many uses the sky is the limit. You can also have electric back out there once you update the wiring/box. The one car garage with the over hang is also a bones feature and you still have enough room for fires and cook outs in the backyard . Conveniently located near medical facilities, shopping districts, recreational gatherings, and major highways and byways. Come out and take a look for yourself, guarantee you won't be disappointed.
Location
State DE
County New Castle
Area Elsmere/Newport/Pike Creek (30903)
Zoning 19R1
Rooms
Basement Full, Drain, Unfinished
Main Level Bedrooms 1
Interior
Interior Features Attic, Carpet, Ceiling Fan(s), Family Room Off Kitchen, Floor Plan - Open, Kitchen - Table Space, Recessed Lighting, Stall Shower, Upgraded Countertops, Wood Floors
Hot Water Natural Gas
Heating Forced Air
Cooling Central A/C
Flooring Carpet, Ceramic Tile, Hardwood, Wood
Equipment Built-In Microwave, Built-In Range, Dishwasher, Dryer, Icemaker, Microwave, Oven/Range - Gas, Refrigerator, Stainless Steel Appliances, Washer
Window Features Double Hung,Screens,Storm
Appliance Built-In Microwave, Built-In Range, Dishwasher, Dryer, Icemaker, Microwave, Oven/Range - Gas, Refrigerator, Stainless Steel Appliances, Washer
Heat Source Natural Gas
Exterior
Parking Features Garage - Front Entry, Garage - Side Entry
Garage Spaces 1.0
Fence Wood
Water Access N
Accessibility None
Total Parking Spaces 1
Garage Y
Building
Lot Description Cleared, Level
Story 2
Sewer Public Sewer
Water Public
Architectural Style Cape Cod
Level or Stories 2
Additional Building Above Grade, Below Grade
New Construction N
Schools
School District Red Clay Consolidated
Others
Senior Community No
Tax ID 19-005.00-124
Ownership Fee Simple
SqFt Source Assessor
Acceptable Financing FHA, Conventional, Cash, VA
Listing Terms FHA, Conventional, Cash, VA
Financing FHA,Conventional,Cash,VA
Special Listing Condition Standard
Read Less Info
Want to know what your home might be worth? Contact us for a FREE valuation!

Our team is ready to help you sell your home for the highest possible price ASAP

Bought with Donald Ash • Alliance Realty
"My job is to find and attract mastery-based agents to the office, protect the culture, and make sure everyone is happy! "







