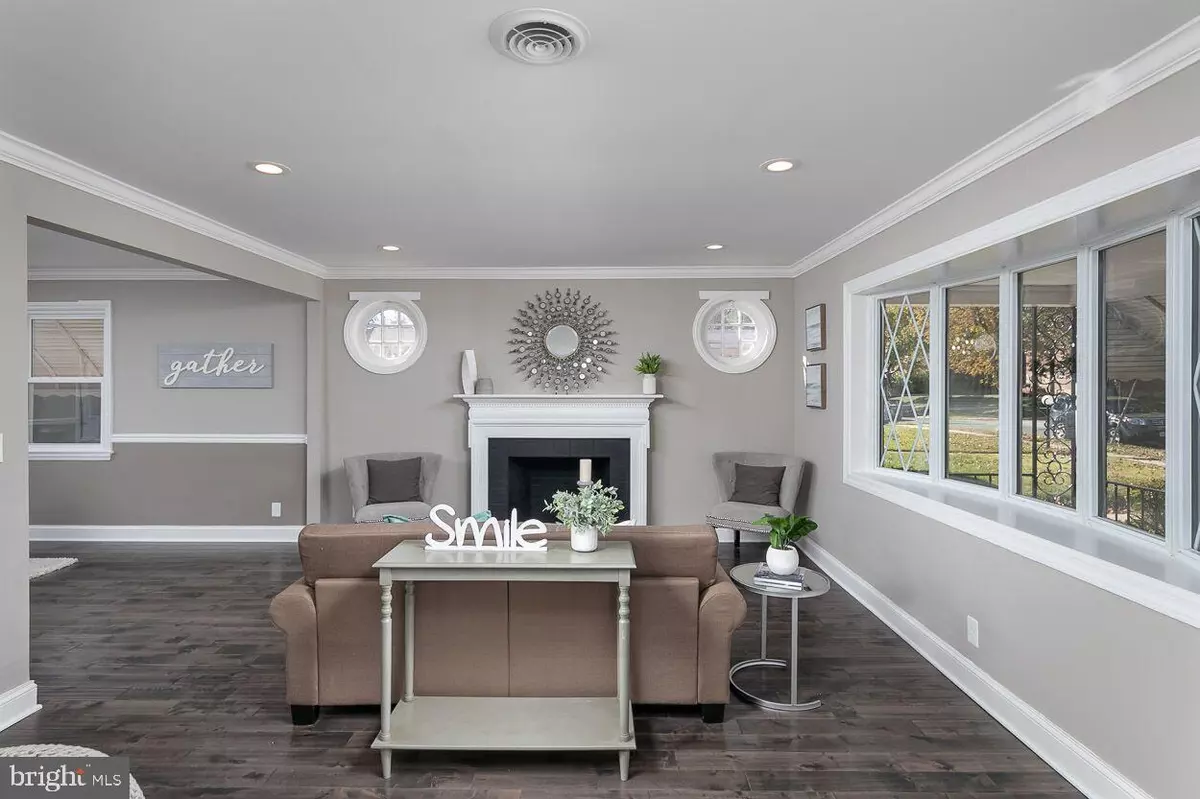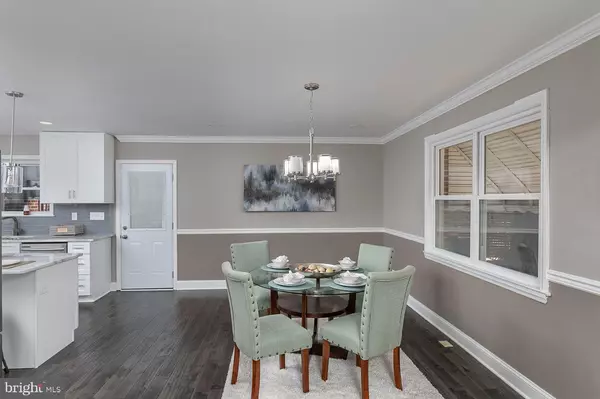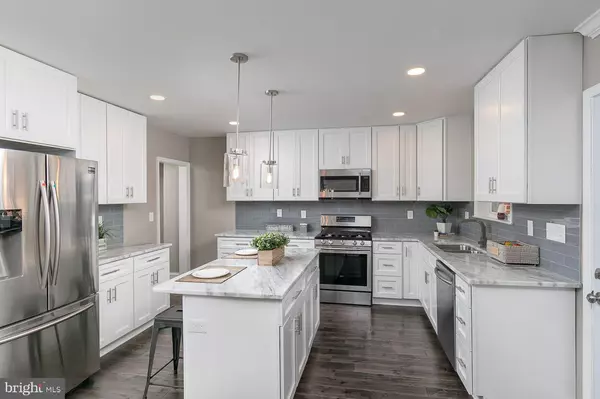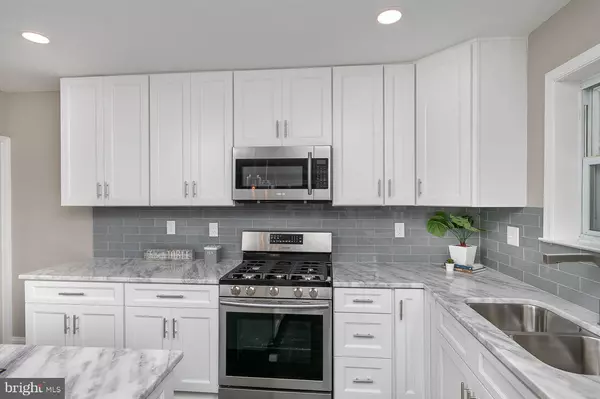$316,780
$329,900
4.0%For more information regarding the value of a property, please contact us for a free consultation.
5 Beds
3 Baths
2,938 SqFt
SOLD DATE : 12/17/2019
Key Details
Sold Price $316,780
Property Type Single Family Home
Sub Type Detached
Listing Status Sold
Purchase Type For Sale
Square Footage 2,938 sqft
Price per Sqft $107
Subdivision Ashburton
MLS Listing ID MDBA489502
Sold Date 12/17/19
Style Cape Cod
Bedrooms 5
Full Baths 3
HOA Y/N N
Abv Grd Liv Area 2,538
Originating Board BRIGHT
Year Built 1935
Annual Tax Amount $4,637
Tax Year 2019
Lot Size 7,560 Sqft
Acres 0.17
Property Description
WELCOME TO "ASHBURTON", ONE OF THE MOST SOUGHT AFTER NEIGHBORHOODS IN BALTIMORE. YOU DO NOT WANT TO MISS THIS SPECTACULAR FULLY RENOVATED CONTEMPORARY BRICK CAPE COD WITH 4-5 BEDROOMS, 3 FULL BATHS AND 3500+ SF OF FINISHED SPACE!! LARGE LOT WITH PARK LIKE SETTING FOR ENTERTAINING, AND DRIVEWAY/DETACHED GARAGE. GORGEOUS CUSTOM CHEF'S KITCHEN WITH 42IN. WHITE CABINETS, ISLAND, STAINLESS STEEL APPLIANCES W/GAS STOVE, QUARTZ COUNTERS, AND GLASS TILE BACKSPLASH. NEW HARDWOOD FLOORING, AND MASTER SUITE ON THE FIRST LEVEL. HUGE FINISHED BASEMENT WITH OVER 1000 SF OF FAMILY ROOM, BEDROOM AND AND FULL BATH, LAUNDRY, AND PLENTY OF STORAGE. FINISHED ATTIC COULD BE BEDROOM OR OFFICE. CUSTOM FINISHES, LIGHTING AND PLUMBING FIXTURES. ALL NEW PLUMBING, HEATING, HVAC AND ROOF. "YOU ARE GOING TO LOVE IT!!"
Location
State MD
County Baltimore City
Zoning R-3
Rooms
Other Rooms Primary Bedroom, Bedroom 2, Bedroom 3, Bedroom 4, Family Room, Bathroom 2, Attic, Primary Bathroom
Basement Connecting Stairway, Improved, Rear Entrance, Walkout Stairs, Windows
Main Level Bedrooms 3
Interior
Interior Features Attic, Breakfast Area, Carpet, Ceiling Fan(s), Chair Railings, Combination Dining/Living, Combination Kitchen/Dining, Crown Moldings, Dining Area, Floor Plan - Open, Formal/Separate Dining Room
Hot Water Natural Gas
Heating Forced Air
Cooling Central A/C, Ceiling Fan(s)
Flooring Partially Carpeted, Laminated
Fireplaces Number 1
Fireplaces Type Brick, Mantel(s)
Fireplace Y
Window Features Double Pane,Bay/Bow
Heat Source Natural Gas
Exterior
Exterior Feature Patio(s), Porch(es), Roof
Garage Garage - Front Entry, Garage - Rear Entry
Garage Spaces 4.0
Waterfront N
Water Access N
Roof Type Architectural Shingle
Accessibility Other
Porch Patio(s), Porch(es), Roof
Parking Type Driveway, Detached Garage, On Street
Total Parking Spaces 4
Garage Y
Building
Lot Description Landscaping, Rear Yard
Story 3+
Sewer Public Sewer
Water Public
Architectural Style Cape Cod
Level or Stories 3+
Additional Building Above Grade, Below Grade
New Construction N
Schools
School District Baltimore City Public Schools
Others
Senior Community No
Tax ID 0315243119 017
Ownership Fee Simple
SqFt Source Estimated
Acceptable Financing Cash, Conventional, FHA, VA
Listing Terms Cash, Conventional, FHA, VA
Financing Cash,Conventional,FHA,VA
Special Listing Condition Standard
Read Less Info
Want to know what your home might be worth? Contact us for a FREE valuation!

Our team is ready to help you sell your home for the highest possible price ASAP

Bought with Samuel David Scott • Blue Casa

"My job is to find and attract mastery-based agents to the office, protect the culture, and make sure everyone is happy! "







