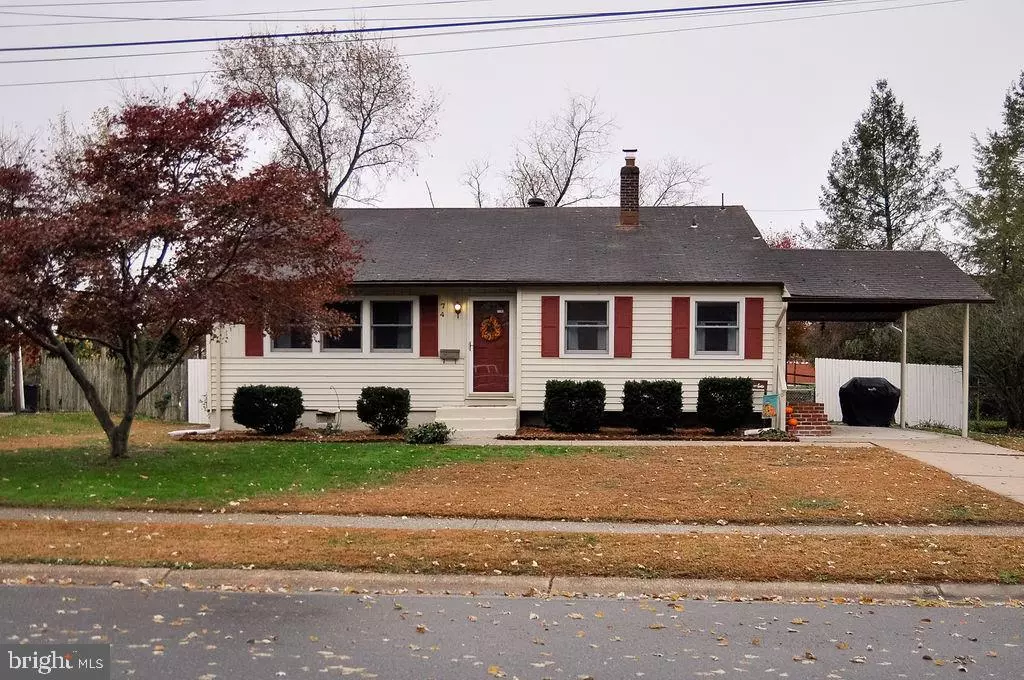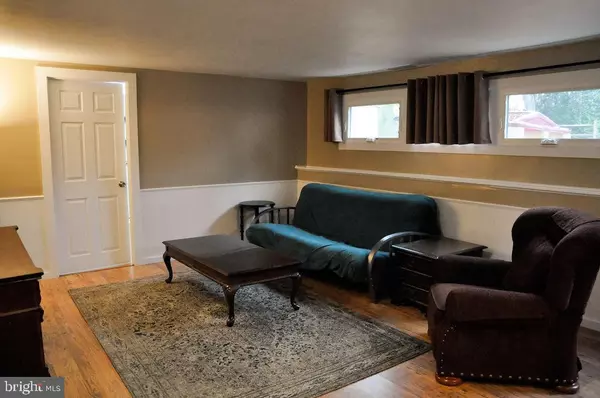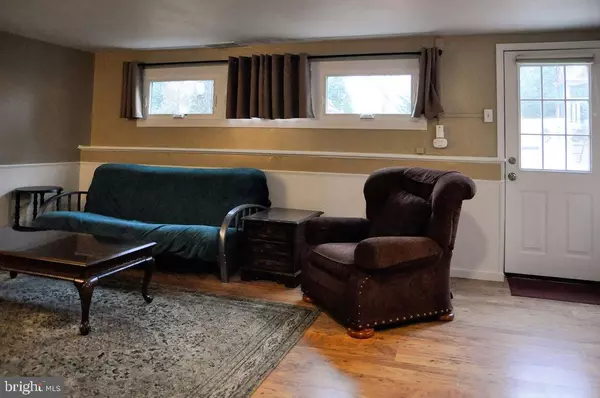$230,000
$235,000
2.1%For more information regarding the value of a property, please contact us for a free consultation.
4 Beds
2 Baths
2,245 SqFt
SOLD DATE : 12/18/2019
Key Details
Sold Price $230,000
Property Type Single Family Home
Sub Type Detached
Listing Status Sold
Purchase Type For Sale
Square Footage 2,245 sqft
Price per Sqft $102
Subdivision Chestnut Hill Estates
MLS Listing ID DENC490812
Sold Date 12/18/19
Style Split Level
Bedrooms 4
Full Baths 1
Half Baths 1
HOA Y/N N
Abv Grd Liv Area 1,475
Originating Board BRIGHT
Year Built 1956
Annual Tax Amount $1,577
Tax Year 2019
Lot Size 7,841 Sqft
Acres 0.18
Lot Dimensions 70.00 x 120.00
Property Description
Well maintained split level in Newark's ever popular Chestnut Hill Estates. Numerous recent updates to this 4 bedroom beauty including a conversion to natural gas heating with a completely new HVAC system (2017), energy efficient replacement windows in MBR, entire lower level and bathroom (2017), electric hot water heater (2019), new appliances including refrigerator, washer, and stove (2018), and newer bathroom and powder room floating vinyl flooring. Open floor plan on main level comprised of living room with cathedral ceiling and kitchen with eat-in dining area. Hardwoods in the living room and all three upper bedrooms. Fourth bedroom off family room in finished lower level which includes a walkout entrance to spacious private, backyard. Large shed and playground equipment to remain. Lots of freshly painted rooms. Recently installed laminate flooring in kitchen, family room and fourth bedroom/office. Ceiling fans in MBR and kitchen and freezer in lower level laundry room. Located within five mile radius of Newark's Charter School. Carport and driveway provides off street parking space for three vehicles. Move-in ready and waiting for you! Possession negotiable. Hurry before it's gone!
Location
State DE
County New Castle
Area New Castle/Red Lion/Del.City (30904)
Zoning NC6.5
Rooms
Other Rooms Living Room, Primary Bedroom, Bedroom 2, Bedroom 3, Bedroom 4, Kitchen, Family Room, Laundry, Full Bath, Half Bath
Interior
Interior Features Ceiling Fan(s), Combination Kitchen/Dining, Floor Plan - Open, Kitchen - Eat-In, Tub Shower
Hot Water Electric
Heating Forced Air
Cooling Ceiling Fan(s), Central A/C
Flooring Hardwood, Laminated, Vinyl
Equipment Dryer - Electric, Exhaust Fan, Freezer, Microwave, Oven/Range - Electric, Refrigerator, Washer, Water Heater
Furnishings No
Fireplace N
Window Features Double Hung,Energy Efficient,Replacement,Vinyl Clad
Appliance Dryer - Electric, Exhaust Fan, Freezer, Microwave, Oven/Range - Electric, Refrigerator, Washer, Water Heater
Heat Source Natural Gas
Laundry Dryer In Unit, Lower Floor, Washer In Unit
Exterior
Exterior Feature Patio(s)
Garage Spaces 3.0
Fence Chain Link, Wood
Utilities Available Cable TV Available, Electric Available, Natural Gas Available, Phone Available, Sewer Available, Water Available
Water Access N
View Street
Roof Type Shingle
Street Surface Black Top
Accessibility None
Porch Patio(s)
Road Frontage City/County
Total Parking Spaces 3
Garage N
Building
Lot Description Backs - Parkland, Backs to Trees, Front Yard, Level, Rear Yard, SideYard(s)
Story 3+
Foundation Block, Crawl Space
Sewer Public Sewer
Water Public
Architectural Style Split Level
Level or Stories 3+
Additional Building Above Grade, Below Grade
Structure Type Dry Wall
New Construction N
Schools
School District Christina
Others
Pets Allowed Y
Senior Community No
Tax ID 09-022.40-138
Ownership Fee Simple
SqFt Source Assessor
Acceptable Financing Cash, Conventional, FHA, VA
Horse Property N
Listing Terms Cash, Conventional, FHA, VA
Financing Cash,Conventional,FHA,VA
Special Listing Condition Standard
Pets Allowed No Pet Restrictions
Read Less Info
Want to know what your home might be worth? Contact us for a FREE valuation!

Our team is ready to help you sell your home for the highest possible price ASAP

Bought with Herman Ross Jr. • BHHS Fox & Roach-Christiana
"My job is to find and attract mastery-based agents to the office, protect the culture, and make sure everyone is happy! "







