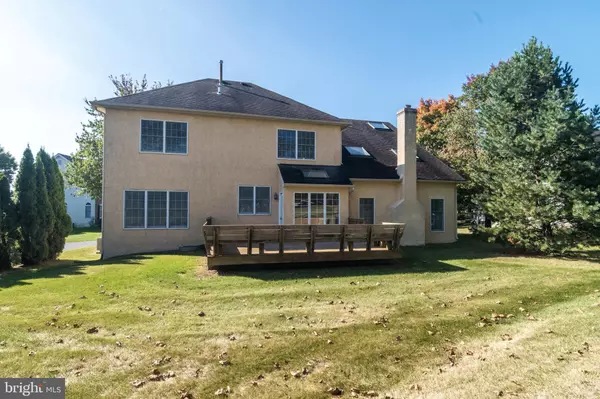$565,000
$599,900
5.8%For more information regarding the value of a property, please contact us for a free consultation.
4 Beds
4 Baths
3,288 SqFt
SOLD DATE : 12/18/2019
Key Details
Sold Price $565,000
Property Type Single Family Home
Sub Type Detached
Listing Status Sold
Purchase Type For Sale
Square Footage 3,288 sqft
Price per Sqft $171
Subdivision Creekside At Blue Bell
MLS Listing ID PAMC628590
Sold Date 12/18/19
Style Colonial
Bedrooms 4
Full Baths 3
Half Baths 1
HOA Fees $259/mo
HOA Y/N Y
Abv Grd Liv Area 3,288
Originating Board BRIGHT
Year Built 1993
Annual Tax Amount $9,428
Tax Year 2020
Lot Size 0.295 Acres
Acres 0.29
Lot Dimensions 68.00 x 0.00
Property Description
An open floor plan and amazing golf course view await at this 4 Bedroom, 3.5 Bath Colonial with a premium cul-de-sac location within Blue Bell Country Club's Village of Augusta. The 2-story entrance foyer with hardwood floor, beautiful atrium window and turned staircase opens to the connecting Living and Dining Rooms with wall-to-wall carpet and recessed lighting. Double doors provide access to the Office. The Kitchen features hardwood flooring, a center island, range with 4 gas burners, microwave, refrigerator, double stainless sink and Breakfast Room. The Kitchen is open to the Family Room with vaulted ceiling, skylight, wood-burning fireplace with floor-to-ceiling brick surround and back staircase to 2nd floor. The Master Bedroom offers a large Sitting Area plus an incredibly spacious walk-in closet and Full Bath with vaulted ceiling, skylight, whirlpool tub and shower. 3 additional bedrooms with 2 Full Baths complete the 2nd floor. The 1st Floor Laundry Room includes the washer, dryer and utility sink, with a door leading to the 3-Car Garage. A door from the Kitchen opens to the Deck overlooking the golf course. The association fee includes a 24-hour gated entrance and use of the newer Community Center, with 3 swimming pools, playground, tennis and basketball courts and fitness center. Located within highly rated Wissahickon School District and close to excellent shopping and restaurants including the new Blue Bell Village Shopping Center. Home and Stucco inspections were performed prior to listing; reports are available upon request. Freshly painted throughout. Stucco was remediated. Price reflects need for updating and is being offered "as is." Don't miss this terrific opportunity.
Location
State PA
County Montgomery
Area Whitpain Twp (10666)
Zoning R6GC
Rooms
Other Rooms Living Room, Dining Room, Primary Bedroom, Bedroom 2, Bedroom 3, Bedroom 4, Kitchen, Family Room, Office
Basement Full, Unfinished
Interior
Interior Features Breakfast Area, Carpet, Chair Railings, Dining Area, Double/Dual Staircase, Family Room Off Kitchen, Floor Plan - Open, Kitchen - Eat-In, Kitchen - Island, Kitchen - Table Space, Primary Bath(s), Recessed Lighting, Stall Shower, Walk-in Closet(s), Wood Floors
Hot Water Natural Gas
Heating Forced Air
Cooling Central A/C
Flooring Carpet, Hardwood, Tile/Brick
Fireplaces Number 1
Fireplaces Type Brick, Mantel(s)
Equipment Built-In Microwave, Dishwasher, Disposal, Dryer, Oven/Range - Gas, Refrigerator, Washer
Fireplace Y
Appliance Built-In Microwave, Dishwasher, Disposal, Dryer, Oven/Range - Gas, Refrigerator, Washer
Heat Source Natural Gas
Laundry Main Floor
Exterior
Exterior Feature Deck(s)
Parking Features Built In, Garage - Side Entry, Inside Access
Garage Spaces 3.0
Amenities Available Basketball Courts, Community Center, Gated Community, Pool - Outdoor, Swimming Pool, Tennis Courts
Water Access N
View Golf Course
Roof Type Pitched,Shingle
Accessibility None
Porch Deck(s)
Attached Garage 3
Total Parking Spaces 3
Garage Y
Building
Lot Description Cul-de-sac, Front Yard, Level, Rear Yard, SideYard(s)
Story 2
Sewer Public Sewer
Water Public
Architectural Style Colonial
Level or Stories 2
Additional Building Above Grade, Below Grade
Structure Type Cathedral Ceilings,Vaulted Ceilings
New Construction N
Schools
School District Wissahickon
Others
HOA Fee Include Common Area Maintenance,Lawn Maintenance,Pool(s),Recreation Facility,Security Gate,Snow Removal
Senior Community No
Tax ID 66-00-01242-123
Ownership Fee Simple
SqFt Source Assessor
Security Features Security System
Special Listing Condition Standard
Read Less Info
Want to know what your home might be worth? Contact us for a FREE valuation!

Our team is ready to help you sell your home for the highest possible price ASAP

Bought with Nicole Marcum Rife • Compass RE
"My job is to find and attract mastery-based agents to the office, protect the culture, and make sure everyone is happy! "







