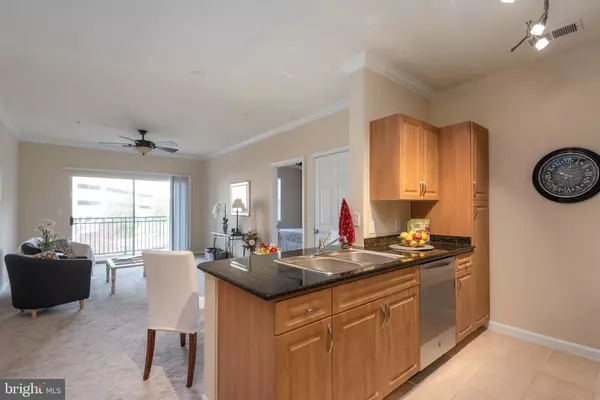$316,001
$320,000
1.2%For more information regarding the value of a property, please contact us for a free consultation.
2 Beds
2 Baths
1,031 SqFt
SOLD DATE : 12/19/2019
Key Details
Sold Price $316,001
Property Type Condo
Sub Type Condo/Co-op
Listing Status Sold
Purchase Type For Sale
Square Footage 1,031 sqft
Price per Sqft $306
Subdivision Bryson At Woodland Park
MLS Listing ID VAFX1101776
Sold Date 12/19/19
Style Unit/Flat
Bedrooms 2
Full Baths 2
Condo Fees $386
HOA Y/N N
Abv Grd Liv Area 1,031
Originating Board BRIGHT
Year Built 2005
Annual Tax Amount $3,277
Tax Year 2019
Property Description
Welcome to Bryson at Woodland Park!! One of Herndon's premier gated communities. Beautifully maintained 3rd level condo. Features 2 large bedrooms and 2 bathrooms. Spacious open concept dining and living room. Updated kitchen with new stainless steel appliances, new track lighting, back-splash, and beautiful granite countertops. Carpet throughout. New ceiling fans throughout. New lighted electrical on/off switches with dimmers. Bathrooms feature new electrical exhaust fans with timers. AC Unit with new EZ Trap (automatic electrical emergency shut off valve). Condo also features 2 garage spaces and elevator near the entrance of the unit! Tons of great amenities! Close to metro transportation, Dulles toll road, Fairfax County Parkway, Rte 28, great restaurants, shops, theaters, and airport.
Location
State VA
County Fairfax
Zoning 400
Rooms
Main Level Bedrooms 2
Interior
Interior Features Ceiling Fan(s), Carpet, Primary Bath(s), Window Treatments, Combination Dining/Living, Elevator, Floor Plan - Open, Walk-in Closet(s)
Hot Water Natural Gas
Heating Forced Air
Cooling Central A/C, Ceiling Fan(s)
Flooring Carpet, Ceramic Tile
Equipment Built-In Microwave, Dishwasher, Disposal, Refrigerator, Exhaust Fan, Oven/Range - Gas, Icemaker, Water Heater
Fireplace N
Appliance Built-In Microwave, Dishwasher, Disposal, Refrigerator, Exhaust Fan, Oven/Range - Gas, Icemaker, Water Heater
Heat Source Natural Gas
Exterior
Exterior Feature Balcony
Garage Covered Parking
Garage Spaces 2.0
Amenities Available Billiard Room, Club House, Exercise Room, Gated Community, Pool - Outdoor, Concierge, Elevator, Hot tub
Waterfront N
Water Access N
Roof Type Shingle,Composite
Accessibility Elevator
Porch Balcony
Parking Type Attached Garage
Attached Garage 2
Total Parking Spaces 2
Garage Y
Building
Story 1
Unit Features Garden 1 - 4 Floors
Sewer Public Sewer
Water Public
Architectural Style Unit/Flat
Level or Stories 1
Additional Building Above Grade, Below Grade
New Construction N
Schools
Elementary Schools Lutie Lewis Coates
Middle Schools Carson
High Schools South Lakes
School District Fairfax County Public Schools
Others
HOA Fee Include Common Area Maintenance,Ext Bldg Maint,Pool(s),Road Maintenance,Security Gate,Snow Removal
Senior Community No
Tax ID 0164 24020305
Ownership Condominium
Special Listing Condition Standard
Read Less Info
Want to know what your home might be worth? Contact us for a FREE valuation!

Our team is ready to help you sell your home for the highest possible price ASAP

Bought with Peter B Knapp • Keller Williams Realty

"My job is to find and attract mastery-based agents to the office, protect the culture, and make sure everyone is happy! "







