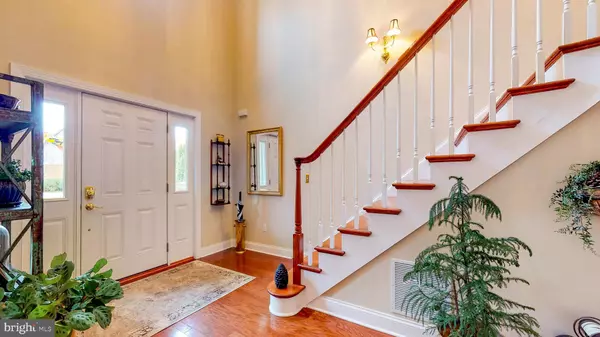$485,000
$505,000
4.0%For more information regarding the value of a property, please contact us for a free consultation.
4 Beds
3 Baths
3,221 SqFt
SOLD DATE : 12/20/2019
Key Details
Sold Price $485,000
Property Type Townhouse
Sub Type Interior Row/Townhouse
Listing Status Sold
Purchase Type For Sale
Square Footage 3,221 sqft
Price per Sqft $150
Subdivision Galloways
MLS Listing ID MDTA132948
Sold Date 12/20/19
Style Colonial
Bedrooms 4
Full Baths 2
Half Baths 1
HOA Fees $176/qua
HOA Y/N Y
Abv Grd Liv Area 3,221
Originating Board BRIGHT
Year Built 2004
Annual Tax Amount $5,180
Tax Year 2019
Lot Size 5,791 Sqft
Acres 0.13
Lot Dimensions x 0.00
Property Description
Located in the popular, upscale community of Cooke's Hope, between Easton and Oxford, MD.....This immaculate 3,200 sq. ft. townhouse is one of the preferred, larger floor plans. It is the perfect combination of luxurious and casual, with a formal entry foyer, leading to a spacious family/dining/kitchen "Great Room," with soaring ceilings and gas fireplace . Modern kitchen with a large island and adjacent breakfast room. Additional downstairs rooms include a powder room; laundry room; private den/study and a spacious master suite. There is an attached 2-car garage and a special feature, unique to the Galloways Townhouse Community, is a large screened porch overlooking a wooded nature preserve. You will want to spend a lot of time on this wonderful screened porch! Upstairs, you will find 3 generous-sized bedrooms and full bath. One of the bedrooms currently functions as an office. There is a large, heated room off the office (currently used for storage), that could become a large closet or small studio. It just needs drywall and flooring installed. Community amenities include: Miles of walking/jogging nature trails; Exercise facility; Tennis courts and community dock with kayak storage racks on Peach Blossom Creek, just of the Tred Avon River.
Location
State MD
County Talbot
Zoning R
Rooms
Other Rooms Living Room, Primary Bedroom, Bedroom 2, Bedroom 3, Kitchen, Family Room, Foyer, Breakfast Room, Laundry, Other, Office, Bathroom 2, Primary Bathroom, Half Bath, Screened Porch
Main Level Bedrooms 1
Interior
Interior Features Breakfast Area, Carpet, Ceiling Fan(s), Combination Dining/Living, Crown Moldings, Curved Staircase, Dining Area, Entry Level Bedroom, Floor Plan - Open, Primary Bath(s), Recessed Lighting, Upgraded Countertops, Walk-in Closet(s), Wood Floors
Hot Water Natural Gas
Heating Forced Air
Cooling Ceiling Fan(s), Central A/C
Flooring Carpet, Hardwood, Tile/Brick
Fireplaces Number 1
Fireplaces Type Gas/Propane
Equipment Dishwasher, Microwave, Oven/Range - Electric, Refrigerator
Fireplace Y
Appliance Dishwasher, Microwave, Oven/Range - Electric, Refrigerator
Heat Source Natural Gas
Laundry Main Floor
Exterior
Exterior Feature Porch(es), Patio(s), Screened
Garage Garage - Front Entry
Garage Spaces 2.0
Waterfront N
Water Access N
View Trees/Woods
Accessibility None
Porch Porch(es), Patio(s), Screened
Parking Type Attached Garage, Driveway
Attached Garage 2
Total Parking Spaces 2
Garage Y
Building
Lot Description Backs to Trees
Story 2
Sewer Public Sewer
Water Public
Architectural Style Colonial
Level or Stories 2
Additional Building Above Grade, Below Grade
New Construction N
Schools
School District Talbot County Public Schools
Others
Senior Community No
Tax ID 01-098268
Ownership Fee Simple
SqFt Source Assessor
Special Listing Condition Standard
Read Less Info
Want to know what your home might be worth? Contact us for a FREE valuation!

Our team is ready to help you sell your home for the highest possible price ASAP

Bought with Alicia G Dulin • Benson & Mangold, LLC

"My job is to find and attract mastery-based agents to the office, protect the culture, and make sure everyone is happy! "






