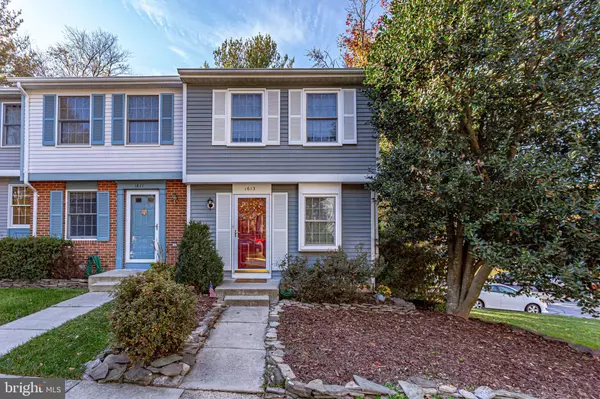$381,900
$381,900
For more information regarding the value of a property, please contact us for a free consultation.
2 Beds
2 Baths
930 SqFt
SOLD DATE : 12/20/2019
Key Details
Sold Price $381,900
Property Type Townhouse
Sub Type End of Row/Townhouse
Listing Status Sold
Purchase Type For Sale
Square Footage 930 sqft
Price per Sqft $410
Subdivision Concord Green
MLS Listing ID VAFX1099050
Sold Date 12/20/19
Style Colonial
Bedrooms 2
Full Baths 1
Half Baths 1
HOA Fees $86/qua
HOA Y/N Y
Abv Grd Liv Area 930
Originating Board BRIGHT
Year Built 1983
Annual Tax Amount $4,214
Tax Year 2019
Lot Size 1,716 Sqft
Acres 0.04
Property Description
END UNIT! This delightful end unit sits atop a hill in the Concord Green neighborhood, and is situated on a corner lot, which features mature trees. The fully finished basement has a walkout to a fenced backyard patio, great for summer entertaining. Master bedroom features ceiling fan, two closets, cordless honeycomb shades & built in vanity. The 2nd bedroom features plantation shutters, large closet and ceiling fan. Both bathrooms are recently updated. Fun features, including a unique wood burning fireplace, a glass door to the basement and built in vanity in the master bedroom make this Pepperwood model a cozy place to call home. Enjoy easy living in Reston and all the benefits of being close to major roads, as well as easy access to shopping, dining, entertainment and Lake Anne. Reston Town Center is within walking distance, a 1.2 mile trip, while North Point shopping center is less than a mile away. Feel like getting outside? Enjoy Reston's trails, courts, playgrounds, pools, parks and convenient golf at Hidden Creek Country Club. Welcome Home!
Location
State VA
County Fairfax
Zoning 372
Rooms
Basement Walkout Level, Windows, Fully Finished, Daylight, Partial
Interior
Interior Features Ceiling Fan(s), Combination Dining/Living, Window Treatments, Wood Floors
Heating Heat Pump(s)
Cooling Ceiling Fan(s), Central A/C, Programmable Thermostat
Fireplaces Number 1
Fireplaces Type Fireplace - Glass Doors
Equipment Dishwasher, Disposal, Dryer, Icemaker, Microwave, Oven - Single, Refrigerator, Washer
Fireplace Y
Appliance Dishwasher, Disposal, Dryer, Icemaker, Microwave, Oven - Single, Refrigerator, Washer
Heat Source Electric
Exterior
Parking On Site 1
Amenities Available Jog/Walk Path, Reserved/Assigned Parking, Soccer Field, Tennis Courts, Tot Lots/Playground, Pool - Outdoor, Basketball Courts, Bike Trail
Water Access N
Accessibility None
Garage N
Building
Story 3+
Sewer Public Sewer
Water Public
Architectural Style Colonial
Level or Stories 3+
Additional Building Above Grade, Below Grade
New Construction N
Schools
School District Fairfax County Public Schools
Others
HOA Fee Include Insurance,Management,Reserve Funds,Snow Removal,Common Area Maintenance,Lawn Maintenance,Parking Fee,Trash
Senior Community No
Tax ID 0114 055A0008
Ownership Fee Simple
SqFt Source Estimated
Special Listing Condition Standard
Read Less Info
Want to know what your home might be worth? Contact us for a FREE valuation!

Our team is ready to help you sell your home for the highest possible price ASAP

Bought with Julianne M Malling • Keller Williams Realty

"My job is to find and attract mastery-based agents to the office, protect the culture, and make sure everyone is happy! "







