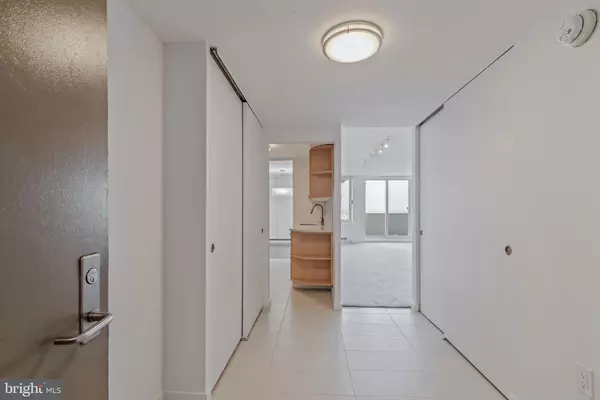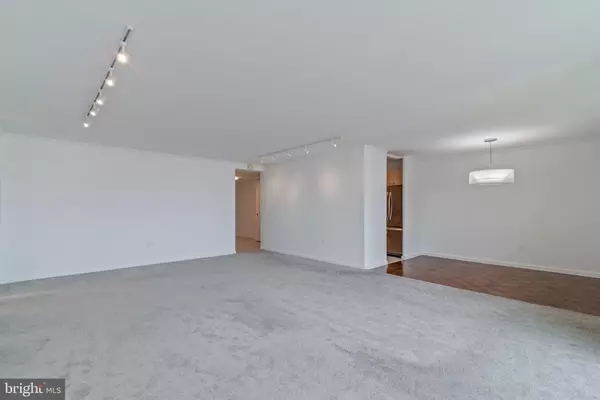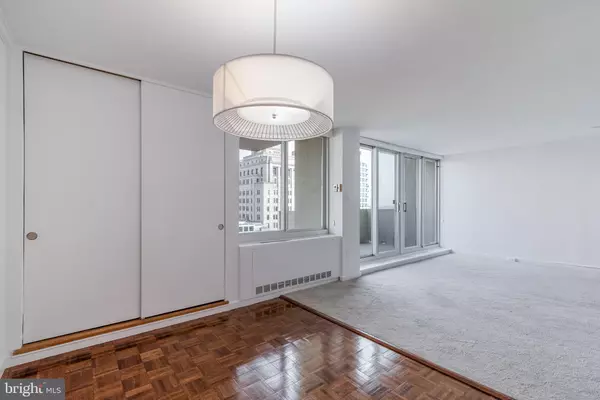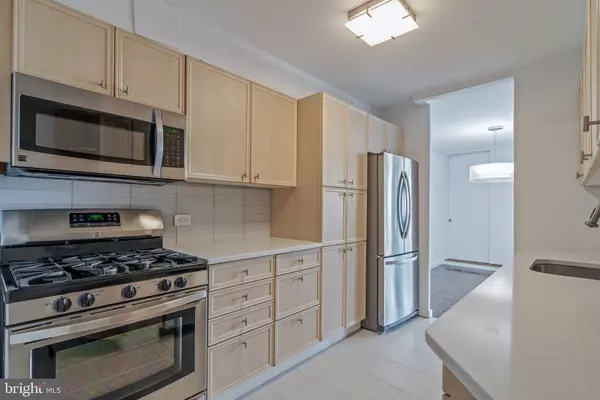$816,000
$800,000
2.0%For more information regarding the value of a property, please contact us for a free consultation.
3 Beds
2 Baths
1,700 SqFt
SOLD DATE : 12/19/2019
Key Details
Sold Price $816,000
Property Type Condo
Sub Type Condo/Co-op
Listing Status Sold
Purchase Type For Sale
Square Footage 1,700 sqft
Price per Sqft $480
Subdivision Washington Sq
MLS Listing ID PAPH845574
Sold Date 12/19/19
Style Unit/Flat
Bedrooms 3
Full Baths 2
Condo Fees $1,275/mo
HOA Y/N N
Abv Grd Liv Area 1,700
Originating Board BRIGHT
Year Built 1973
Annual Tax Amount $9,033
Tax Year 2020
Lot Dimensions 0.00 x 0.00
Property Description
This corner, 3 bedroom floor plan is one of only 22 at the Hopkinson House. The spacious plan opens with a separate foyer with tons of storage, including a 290 sq.ft. storage closet. The kitchen has newer cabinetry and counter tops, including pantry and stainless steel appliances. The large 16x25 Living area allows for multiple seating areas and uses. The 3rd bedroom is situated on the corner and takes full advantage with large windows on both outside walls. The 2nd bedroom has more than enough space for a king bed. Both share a hall bath with updated vanity & shower. The Master Suite is also spacious with an en-suite dressing area & bath, updated vanity & tiles, and California Closets. Set a date to see this bright home with tons of storage & impressive views of Center City, Washington Sq/Independence Mall, and the Delaware River. Walk to Old City, Market East Shops, Midtown, as well as easy access to public transportation. Note: utilities included in HOA+cable fee. Pool and Parking are extra.
Location
State PA
County Philadelphia
Area 19106 (19106)
Zoning RM4
Direction North
Rooms
Main Level Bedrooms 3
Interior
Heating Other
Cooling Other
Flooring Hardwood, Carpet, Ceramic Tile
Equipment Built-In Microwave, Dishwasher, Disposal, Oven/Range - Gas, Refrigerator, Stainless Steel Appliances, Washer/Dryer Stacked
Window Features Double Pane,Screens
Appliance Built-In Microwave, Dishwasher, Disposal, Oven/Range - Gas, Refrigerator, Stainless Steel Appliances, Washer/Dryer Stacked
Heat Source Other
Laundry Washer In Unit, Dryer In Unit
Exterior
Exterior Feature Balcony
Amenities Available Cable, Laundry Facilities, Pool - Outdoor, Other
Waterfront N
Water Access N
Accessibility None
Porch Balcony
Parking Type None
Garage N
Building
Story 1
Unit Features Hi-Rise 9+ Floors
Sewer Public Sewer
Water Public
Architectural Style Unit/Flat
Level or Stories 1
Additional Building Above Grade, Below Grade
New Construction N
Schools
Elementary Schools Gen. George A. Mccall School
Middle Schools Gen. George A. Mccall School
High Schools Horace Furness
School District The School District Of Philadelphia
Others
Pets Allowed Y
HOA Fee Include Air Conditioning,Cable TV,Common Area Maintenance,Electricity,Gas,Heat,Other
Senior Community No
Tax ID 888050971
Ownership Condominium
Security Features 24 hour security,Desk in Lobby,Doorman,Fire Detection System
Acceptable Financing Cash, Conventional
Listing Terms Cash, Conventional
Financing Cash,Conventional
Special Listing Condition Standard
Pets Description Cats OK
Read Less Info
Want to know what your home might be worth? Contact us for a FREE valuation!

Our team is ready to help you sell your home for the highest possible price ASAP

Bought with Michael R. McCann • KW Philly

"My job is to find and attract mastery-based agents to the office, protect the culture, and make sure everyone is happy! "







