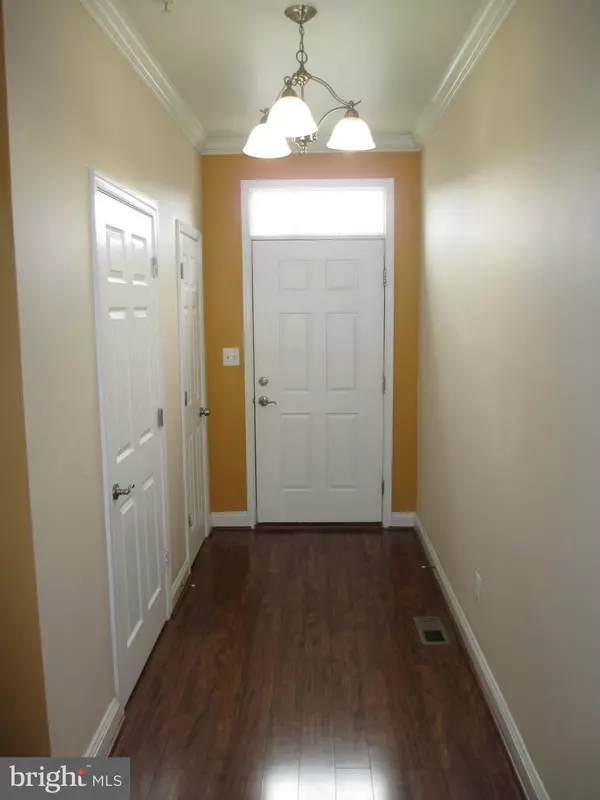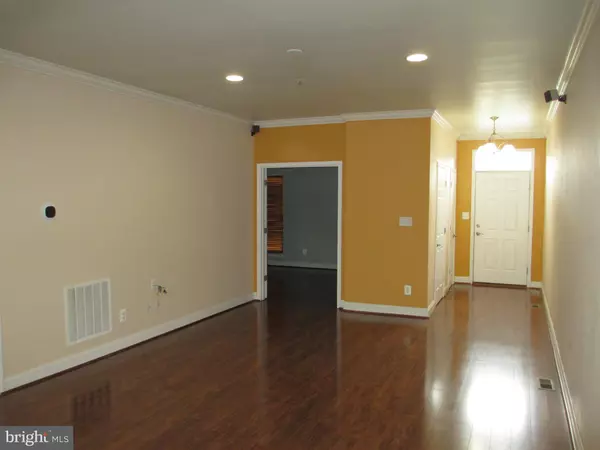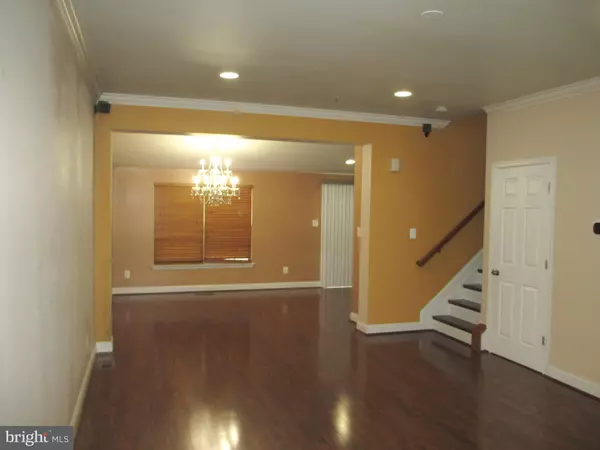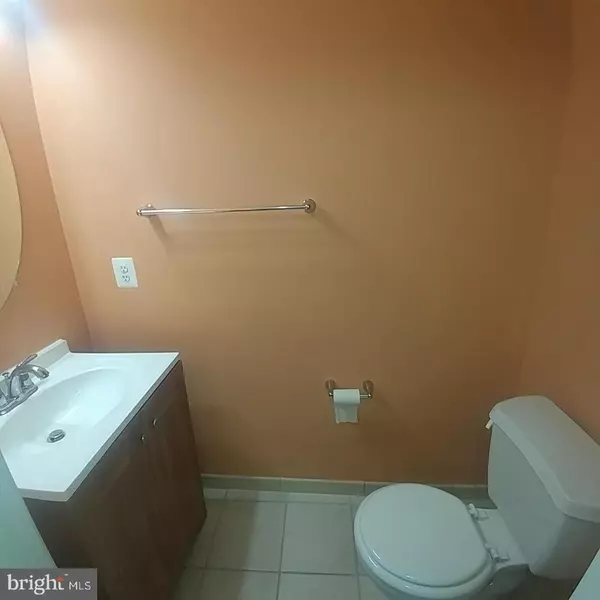$276,000
$295,000
6.4%For more information regarding the value of a property, please contact us for a free consultation.
4 Beds
4 Baths
2,672 SqFt
SOLD DATE : 12/23/2019
Key Details
Sold Price $276,000
Property Type Condo
Sub Type Condo/Co-op
Listing Status Sold
Purchase Type For Sale
Square Footage 2,672 sqft
Price per Sqft $103
Subdivision Monmouth Meadows
MLS Listing ID MDHR238870
Sold Date 12/23/19
Style Colonial
Bedrooms 4
Full Baths 3
Half Baths 1
Condo Fees $100/mo
HOA Fees $46/qua
HOA Y/N Y
Abv Grd Liv Area 1,872
Originating Board BRIGHT
Year Built 2009
Annual Tax Amount $3,057
Tax Year 2020
Lot Dimensions 0.00 x 0.00
Property Description
REDUCED $5,000! This beautiful MONMOUTH MEADOWS 4 Bedroom / 3.5 Bathroom Townhome, conveniently located to it all! ENTRY LEVEL MASTER BEDROOM has built-in closet, and MASTER BATH (Dual Vanity, Separate Shower, Soaking Tub and Walk-in Closet). Amenities include engineered laminate flooring, 9' ceilings, Recessed Lighting and media area with surround sound. Kitchen has STAINLESS STEEL APPLIANCES with slider access to the large, low maintenance rear deck. Upper Level bedrooms have engineered laminate flooring and ceiling fan rough-ins. In addition to a second Full Bathroom, there is a bonus "office nook" set up with internet and electric. Lower level is fully finished with L-shaped Family Room, separate Media Room (could also be office or possibly a 5th bedroom), third Full Bathroom and Utility/Laundry Room with Washer and Dryer included. Home is served by 2 DUAL ZONED NATURAL GAS/CAC units, PLUS efficient TANKLESS NATURAL GAS HOT WATER System. Many Community amenities included children's playground area, pool, clubhouse and walking trails. Abingdon Library is located nearby (reopens Fall, 2019), and a short drive to WEGMANS, Target, Walmart, Lowes and many other local and national retailers. Convenient to Bel Air, APG and I-95. Call today for your appointment!
Location
State MD
County Harford
Zoning RESIDENTIAL
Rooms
Other Rooms Living Room, Dining Room, Primary Bedroom, Bedroom 2, Bedroom 3, Bedroom 4, Kitchen, Family Room, Foyer, Laundry, Media Room, Bathroom 2, Bathroom 3, Primary Bathroom, Half Bath
Basement Fully Finished, Improved, Connecting Stairway, Outside Entrance, Walkout Stairs
Main Level Bedrooms 1
Interior
Interior Features Built-Ins, Carpet, Crown Moldings, Entry Level Bedroom, Floor Plan - Open, Formal/Separate Dining Room, Kitchen - Eat-In, Primary Bath(s), Soaking Tub, Sprinkler System, Stall Shower, Tub Shower, Walk-in Closet(s), Window Treatments
Hot Water Natural Gas, Tankless
Heating Forced Air
Cooling Central A/C, Programmable Thermostat, Zoned
Equipment Built-In Microwave, Dishwasher, Disposal, Dryer - Electric, Dryer - Front Loading, Icemaker, Oven/Range - Gas, Refrigerator, Stainless Steel Appliances, Washer - Front Loading, Water Heater - Tankless
Window Features Double Pane,Screens,Transom
Appliance Built-In Microwave, Dishwasher, Disposal, Dryer - Electric, Dryer - Front Loading, Icemaker, Oven/Range - Gas, Refrigerator, Stainless Steel Appliances, Washer - Front Loading, Water Heater - Tankless
Heat Source Natural Gas
Laundry Basement, Dryer In Unit, Washer In Unit
Exterior
Parking On Site 2
Amenities Available Club House, Exercise Room, Swimming Pool, Reserved/Assigned Parking
Water Access N
Roof Type Asphalt
Accessibility None
Garage N
Building
Story 3+
Sewer Public Sewer
Water Public
Architectural Style Colonial
Level or Stories 3+
Additional Building Above Grade, Below Grade
New Construction N
Schools
Elementary Schools Emmorton
Middle Schools Bel Air
High Schools Bel Air
School District Harford County Public Schools
Others
HOA Fee Include Common Area Maintenance,Lawn Maintenance,Management,Road Maintenance,Snow Removal,Trash
Senior Community No
Tax ID 01-388118
Ownership Condominium
Acceptable Financing Conventional, FHA, VA
Listing Terms Conventional, FHA, VA
Financing Conventional,FHA,VA
Special Listing Condition Standard
Read Less Info
Want to know what your home might be worth? Contact us for a FREE valuation!

Our team is ready to help you sell your home for the highest possible price ASAP

Bought with Lee R. Tessier • Tessier Real Estate
"My job is to find and attract mastery-based agents to the office, protect the culture, and make sure everyone is happy! "







