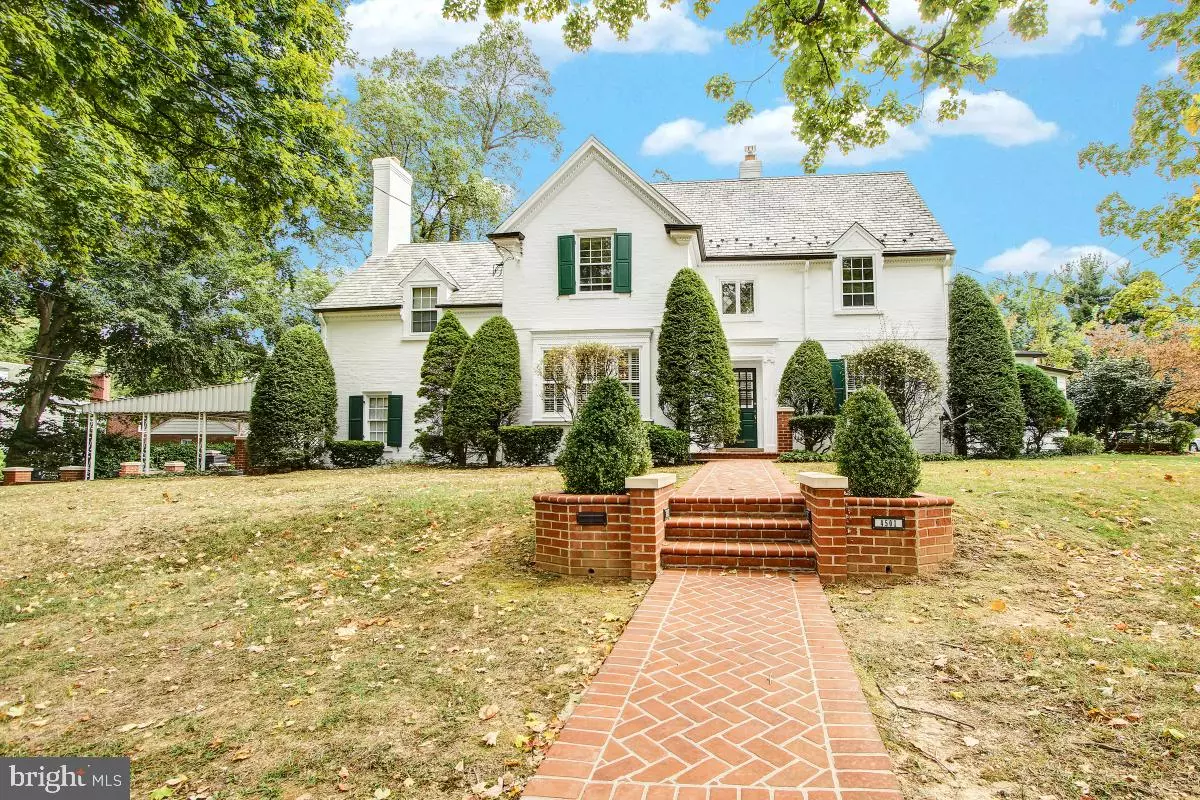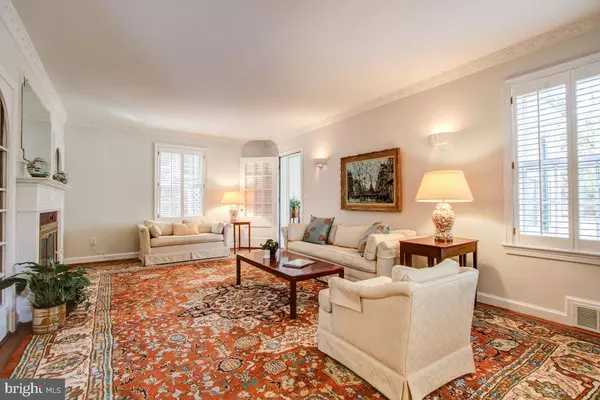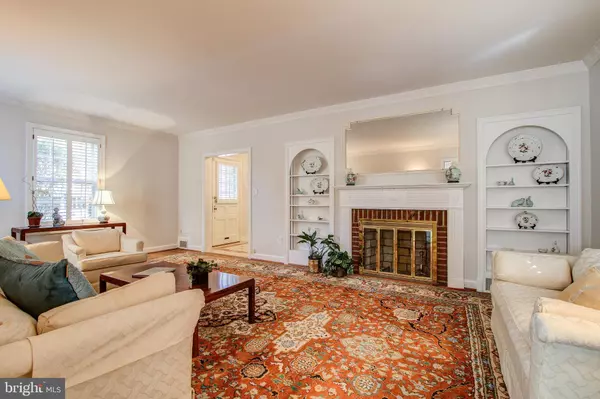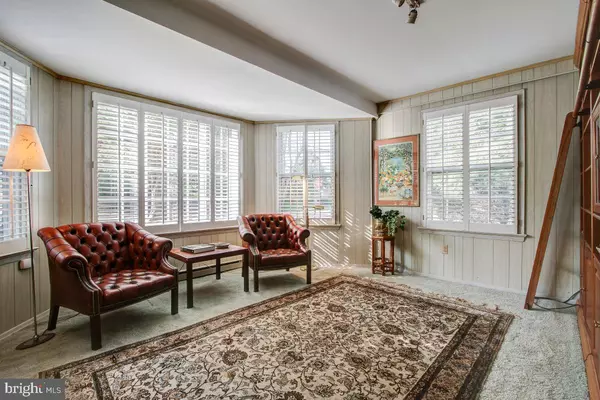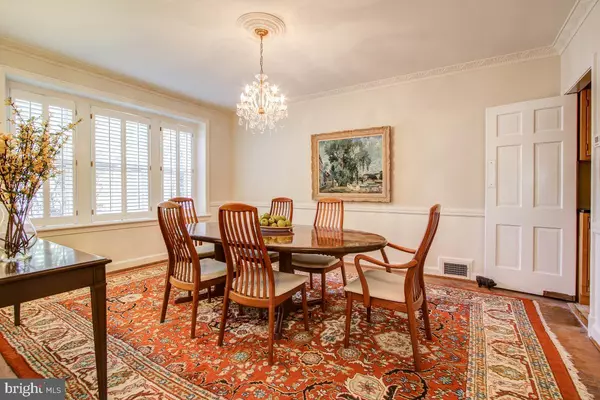$1,305,000
$1,305,000
For more information regarding the value of a property, please contact us for a free consultation.
4 Beds
4 Baths
3,276 SqFt
SOLD DATE : 12/19/2019
Key Details
Sold Price $1,305,000
Property Type Single Family Home
Sub Type Detached
Listing Status Sold
Purchase Type For Sale
Square Footage 3,276 sqft
Price per Sqft $398
Subdivision American University Park
MLS Listing ID DCDC446268
Sold Date 12/19/19
Style Colonial
Bedrooms 4
Full Baths 3
Half Baths 1
HOA Y/N N
Abv Grd Liv Area 2,362
Originating Board BRIGHT
Year Built 1939
Annual Tax Amount $9,942
Tax Year 2019
Lot Size 5,850 Sqft
Acres 0.13
Property Description
OPEN Saturday, Oct 26, 2:00pm - 4:00pm. Price improvement! Truly a flagship property in sought-after AUP! Exquisite architectural detail, including leaded glass windows and stunning plaster moldings in foyer, living room, and dining room! Four bedrooms, two baths on Upper Level 1. Bedroom 4 is wood paneled and has fireplace. Oversized Liv Rm boasts graceful arched built-ins flanking fireplace. Bright Family Room off Liv Rm. Large Formal Din RM with Murano chandelier. Renov Kit with SS, granite, double oven, door to rear patio. Half bath. Lower Lev: huge Rec Rm w/ fireplace and big windows. Bonus room w/ closet. Full Bath. Separate Laundry room. Outside Entrance. Interior door to attached 2-car garage with storage. Park 4 more in carport/covered driveway. Tenley Metro 6 Blocks! Spring Valley shopping center & restaurants 4 blocks! Janney School 5 blocks! Tenley Library, restaurants 6 blocks!
Location
State DC
County Washington
Zoning R1
Direction West
Rooms
Other Rooms Living Room, Dining Room, Primary Bedroom, Bedroom 2, Bedroom 3, Bedroom 4, Kitchen, Family Room, Foyer, Laundry, Recreation Room, Storage Room, Utility Room, Attic, Bonus Room
Basement Fully Finished, Improved, Rear Entrance
Interior
Interior Features Chair Railings, Built-Ins, Primary Bath(s), Recessed Lighting, Stain/Lead Glass, Upgraded Countertops, Other
Hot Water Natural Gas
Heating Forced Air
Cooling Central A/C
Equipment Cooktop, Built-In Microwave, Oven - Double, Stainless Steel Appliances, Refrigerator, Icemaker
Appliance Cooktop, Built-In Microwave, Oven - Double, Stainless Steel Appliances, Refrigerator, Icemaker
Heat Source Natural Gas
Exterior
Parking Features Additional Storage Area, Garage - Side Entry, Covered Parking, Garage Door Opener, Inside Access
Garage Spaces 6.0
Water Access N
Roof Type Slate
Accessibility None
Attached Garage 2
Total Parking Spaces 6
Garage Y
Building
Story 3+
Sewer Public Sewer
Water Public
Architectural Style Colonial
Level or Stories 3+
Additional Building Above Grade, Below Grade
New Construction N
Schools
Elementary Schools Janney
Middle Schools Deal
High Schools Jackson-Reed
School District District Of Columbia Public Schools
Others
Senior Community No
Tax ID 1549//0009
Ownership Fee Simple
SqFt Source Estimated
Special Listing Condition Standard
Read Less Info
Want to know what your home might be worth? Contact us for a FREE valuation!

Our team is ready to help you sell your home for the highest possible price ASAP

Bought with Charles Dudley • Compass
"My job is to find and attract mastery-based agents to the office, protect the culture, and make sure everyone is happy! "


