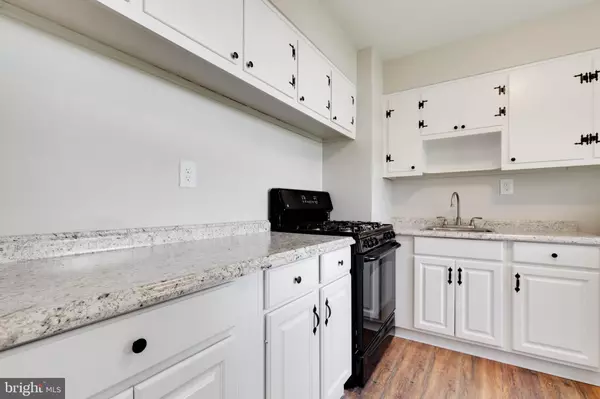$455,000
$455,000
For more information regarding the value of a property, please contact us for a free consultation.
4 Beds
3 Baths
1,352 SqFt
SOLD DATE : 12/24/2019
Key Details
Sold Price $455,000
Property Type Single Family Home
Sub Type Detached
Listing Status Sold
Purchase Type For Sale
Square Footage 1,352 sqft
Price per Sqft $336
Subdivision Rose Hill Farms
MLS Listing ID VAFX1095802
Sold Date 12/24/19
Style Ranch/Rambler
Bedrooms 4
Full Baths 2
Half Baths 1
HOA Y/N N
Abv Grd Liv Area 1,352
Originating Board BRIGHT
Year Built 1954
Annual Tax Amount $4,498
Tax Year 2019
Lot Size 0.277 Acres
Acres 0.28
Property Description
Every now and then a house like this will come along. Built in 1954 when tradesmen had great skill and were well respected for their craft. Back then, this house was one of the first built in Rose Hill Farm. It still has the original wood cabinets in the kitchen. Back then the cabinets were not made of pressed wood. And now the whole house is covered with a new roof. Step inside and marvel at the parquet floors that were popular back then. They have lasted throughout the years, have been sanded and varnished and look beautifully new. Back then the windows were wood frame and didn't offer the insulation value that today's windows offer. Now there are large modern windows in both the living room and the dining room flooding the house with indirect light throughout the day. Now the garage has been converted to living space and an extra bath (with its own water heater) has been added. This corner lot house with a fenced yard is truly a rare find. Something like this only comes available every now and then.
Location
State VA
County Fairfax
Zoning 130
Rooms
Other Rooms Living Room, Dining Room, Bedroom 2, Bedroom 3, Bedroom 4, Bedroom 1
Main Level Bedrooms 4
Interior
Interior Features Ceiling Fan(s), Entry Level Bedroom, Floor Plan - Traditional, Wood Floors
Hot Water Electric
Heating Heat Pump(s)
Cooling Heat Pump(s)
Equipment Oven/Range - Electric, Refrigerator, Water Heater, Dryer - Front Loading, Dryer - Electric, Washer
Furnishings No
Fireplace N
Appliance Oven/Range - Electric, Refrigerator, Water Heater, Dryer - Front Loading, Dryer - Electric, Washer
Heat Source Electric
Laundry Main Floor
Exterior
Fence Rear, Other
Water Access N
Roof Type Composite
Accessibility Level Entry - Main
Garage N
Building
Story 1
Sewer Public Sewer
Water Public
Architectural Style Ranch/Rambler
Level or Stories 1
Additional Building Above Grade, Below Grade
New Construction N
Schools
Elementary Schools Rose Hill
Middle Schools Twain
High Schools Edison
School District Fairfax County Public Schools
Others
Senior Community No
Tax ID 0921 02L 0004
Ownership Fee Simple
SqFt Source Assessor
Acceptable Financing Cash, Conventional, FHA, VA, VHDA
Horse Property N
Listing Terms Cash, Conventional, FHA, VA, VHDA
Financing Cash,Conventional,FHA,VA,VHDA
Special Listing Condition Standard
Read Less Info
Want to know what your home might be worth? Contact us for a FREE valuation!

Our team is ready to help you sell your home for the highest possible price ASAP

Bought with Sineenat Sirimas • Pearson Smith Realty, LLC
"My job is to find and attract mastery-based agents to the office, protect the culture, and make sure everyone is happy! "







