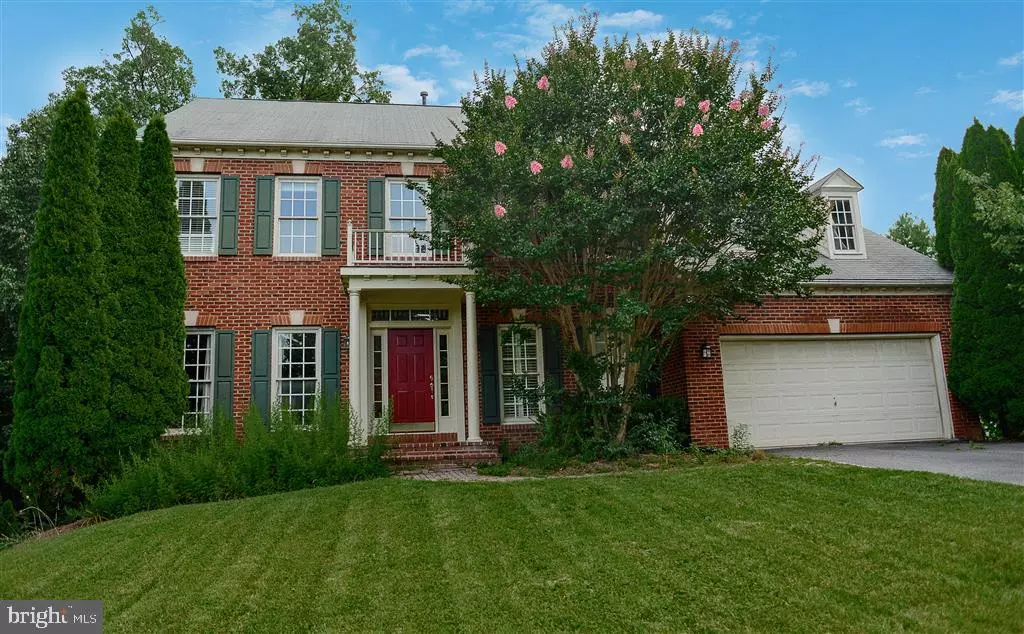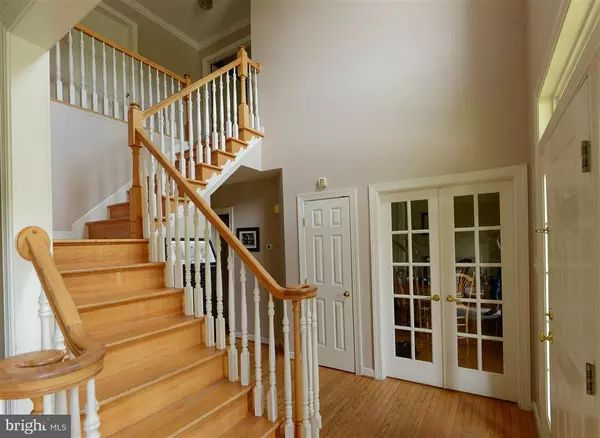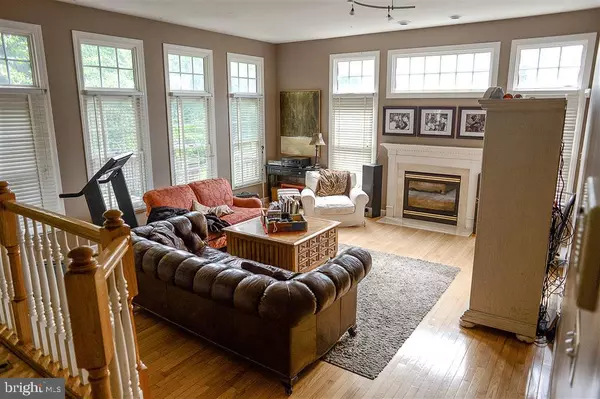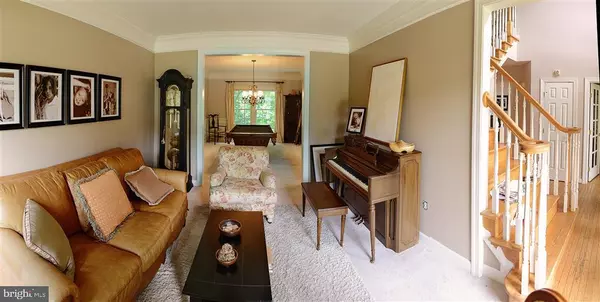$385,000
$420,000
8.3%For more information regarding the value of a property, please contact us for a free consultation.
4 Beds
3 Baths
3,216 SqFt
SOLD DATE : 12/20/2019
Key Details
Sold Price $385,000
Property Type Single Family Home
Sub Type Detached
Listing Status Sold
Purchase Type For Sale
Square Footage 3,216 sqft
Price per Sqft $119
Subdivision Spring Ridge
MLS Listing ID MDFR250334
Sold Date 12/20/19
Style Traditional
Bedrooms 4
Full Baths 2
Half Baths 1
HOA Fees $80/mo
HOA Y/N Y
Abv Grd Liv Area 2,856
Originating Board BRIGHT
Year Built 1998
Annual Tax Amount $4,568
Tax Year 2019
Lot Size 9,918 Sqft
Acres 0.23
Property Description
The Ac on the main floor needs to be repaired, the carpets are original and need to be replaced. Youll probably also want to paint. There is a two-story playhouse with a balcony in the back yard. The playhouse also needs a little love. The master bedroom has a sitting room off of it with french doors. I use it as my craft room. There is an office in the front of the house with french doors. There are two steps down into the family room, which make the already high ceilings even higher. I put a 10 Christmas tree in the corner at Christmas time. The basement is huge and mostly unfinished, with roughed in plumbing for a full bathroom, french doors that lead out to the 2 story deck and 2 full windows that look out on the deck. Lots of natural light for a basement. The part that is finished has 2 steps down. That room has no windows, which is perfect for a photography studio, but not safe for a bedroom. Im downsizing significantly. If there is any furniture youd like to convey, Im sure we can work it out.
Location
State MD
County Frederick
Zoning RESIDENTIAL
Direction South
Rooms
Basement Partially Finished, Poured Concrete, Rear Entrance, Rough Bath Plumb, Shelving, Space For Rooms, Sump Pump, Walkout Level, Windows
Interior
Interior Features Attic, Attic/House Fan, Chair Railings, Combination Kitchen/Dining, Crown Moldings, Dining Area, Family Room Off Kitchen, Floor Plan - Open, Formal/Separate Dining Room, Intercom, Kitchen - Island, Kitchen - Table Space, Primary Bath(s), Stall Shower, Store/Office, Studio, Wainscotting, Walk-in Closet(s)
Hot Water Natural Gas
Heating Other
Cooling Central A/C
Flooring Carpet, Wood
Fireplaces Number 1
Fireplaces Type Fireplace - Glass Doors, Gas/Propane, Marble
Equipment Built-In Microwave, Built-In Range, Cooktop, Dishwasher, Disposal, Dryer - Front Loading, ENERGY STAR Clothes Washer, ENERGY STAR Dishwasher, ENERGY STAR Freezer, ENERGY STAR Refrigerator, Exhaust Fan, Extra Refrigerator/Freezer, Icemaker, Intercom, Microwave, Oven - Double, Oven - Self Cleaning, Oven/Range - Electric, Refrigerator, Stainless Steel Appliances, Stove, Washer - Front Loading, Water Heater
Fireplace Y
Window Features Casement,Screens,Wood Frame
Appliance Built-In Microwave, Built-In Range, Cooktop, Dishwasher, Disposal, Dryer - Front Loading, ENERGY STAR Clothes Washer, ENERGY STAR Dishwasher, ENERGY STAR Freezer, ENERGY STAR Refrigerator, Exhaust Fan, Extra Refrigerator/Freezer, Icemaker, Intercom, Microwave, Oven - Double, Oven - Self Cleaning, Oven/Range - Electric, Refrigerator, Stainless Steel Appliances, Stove, Washer - Front Loading, Water Heater
Heat Source Natural Gas
Laundry Main Floor
Exterior
Exterior Feature Deck(s)
Parking Features Garage - Front Entry, Garage - Rear Entry, Inside Access
Garage Spaces 2.0
Fence Rear, Split Rail
Utilities Available Cable TV, Cable TV Available, Electric Available, Multiple Phone Lines, Natural Gas Available, Phone, Phone Available, Phone Connected, Sewer Available, Water Available
Water Access N
View Garden/Lawn
Roof Type Shingle
Accessibility 2+ Access Exits, 36\"+ wide Halls
Porch Deck(s)
Attached Garage 2
Total Parking Spaces 2
Garage Y
Building
Lot Description Backs - Open Common Area, Backs to Trees, Cleared, Cul-de-sac, Front Yard, No Thru Street, Open, Partly Wooded, PUD, Rear Yard, SideYard(s)
Story 2
Foundation Concrete Perimeter
Sewer Public Sewer
Water Public
Architectural Style Traditional
Level or Stories 2
Additional Building Above Grade, Below Grade
Structure Type 9'+ Ceilings
New Construction N
Schools
Elementary Schools Oakdale
Middle Schools Oakdale
High Schools Oakdale
School District Frederick County Public Schools
Others
Senior Community No
Tax ID 1109304568
Ownership Fee Simple
SqFt Source Estimated
Acceptable Financing Cash, Contract, Conventional, FHA, FHA 203(b), FHA 203(k), FHLMC
Listing Terms Cash, Contract, Conventional, FHA, FHA 203(b), FHA 203(k), FHLMC
Financing Cash,Contract,Conventional,FHA,FHA 203(b),FHA 203(k),FHLMC
Special Listing Condition Standard
Read Less Info
Want to know what your home might be worth? Contact us for a FREE valuation!

Our team is ready to help you sell your home for the highest possible price ASAP

Bought with Non Member • Non Subscribing Office
"My job is to find and attract mastery-based agents to the office, protect the culture, and make sure everyone is happy! "







