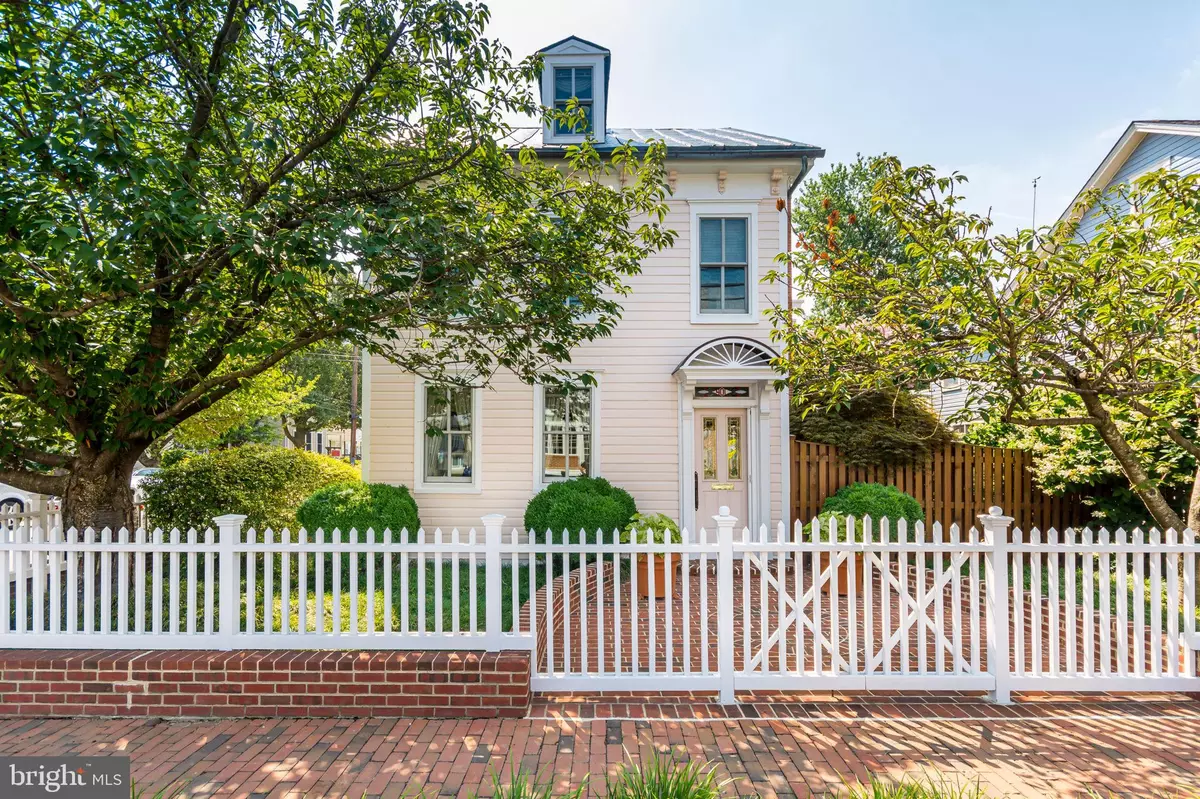$835,000
$875,000
4.6%For more information regarding the value of a property, please contact us for a free consultation.
3 Beds
3 Baths
2,232 SqFt
SOLD DATE : 12/27/2019
Key Details
Sold Price $835,000
Property Type Single Family Home
Sub Type Detached
Listing Status Sold
Purchase Type For Sale
Square Footage 2,232 sqft
Price per Sqft $374
Subdivision Eastport
MLS Listing ID MDAA100429
Sold Date 12/27/19
Style Colonial
Bedrooms 3
Full Baths 2
Half Baths 1
HOA Y/N N
Abv Grd Liv Area 2,232
Originating Board BRIGHT
Year Built 1920
Annual Tax Amount $10,403
Tax Year 2018
Lot Size 3,901 Sqft
Acres 0.09
Property Description
Charming home in the heart of Eastport. Brick driveway offers 2 car (side by side) off-street parking. Private courtyard and gardens feature a large circular brick patio, privacy fence, beautiful landscaping and irrigation. The perfect place for relaxing, hosting guest and grilling dinner. Large living room and dining room with high ceilings, large windows to let in the light, and original hardwood floors. Family room w/ gas fireplace & built-in shelves opens to the gourmet kitchen. Custom kitchen features gas range, high-end stainless appliances and display cabinets. Spacious & bright master suite has tray ceilings, walk in closet and master bath. There are two additional bedrooms on this floor w/ linen closet and hall bath. Third floor offers loft bedroom or office and additional storage space. Steps away from restaurants, marinas, Annapolis beautiful waterfront, Naval Academy, etc. Pool memberships available at local marina. Love where you live!
Location
State MD
County Anne Arundel
Zoning R2-NC
Interior
Interior Features Ceiling Fan(s), Floor Plan - Traditional, Wood Floors, Carpet, Chair Railings, Crown Moldings
Hot Water Natural Gas
Heating Central, Forced Air
Cooling Central A/C, Heat Pump(s)
Flooring Hardwood, Carpet
Fireplaces Number 2
Fireplaces Type Gas/Propane, Mantel(s)
Equipment Dishwasher, Dryer, Exhaust Fan, Icemaker, Oven/Range - Gas, Refrigerator, Washer, Water Heater
Fireplace Y
Window Features Screens
Appliance Dishwasher, Dryer, Exhaust Fan, Icemaker, Oven/Range - Gas, Refrigerator, Washer, Water Heater
Heat Source Natural Gas
Laundry Main Floor
Exterior
Exterior Feature Patio(s)
Garage Spaces 2.0
Fence Fully
Utilities Available Fiber Optics Available, Natural Gas Available
Waterfront N
Water Access N
View Courtyard
Roof Type Metal
Street Surface Access - On Grade,Concrete
Accessibility None
Porch Patio(s)
Road Frontage City/County
Parking Type Off Street
Total Parking Spaces 2
Garage N
Building
Lot Description Landscaping, Level, Corner
Story 2.5
Foundation Crawl Space
Sewer Public Sewer
Water Public
Architectural Style Colonial
Level or Stories 2.5
Additional Building Above Grade, Below Grade
Structure Type Tray Ceilings,Cathedral Ceilings
New Construction N
Schools
Elementary Schools Eastport
Middle Schools Annapolis
High Schools Annapolis
School District Anne Arundel County Public Schools
Others
Senior Community No
Tax ID 020600009052424
Ownership Fee Simple
SqFt Source Assessor
Security Features Smoke Detector,Security System,Monitored
Acceptable Financing Conventional
Listing Terms Conventional
Financing Conventional
Special Listing Condition Standard
Read Less Info
Want to know what your home might be worth? Contact us for a FREE valuation!

Our team is ready to help you sell your home for the highest possible price ASAP

Bought with Sarah Martin • Long & Foster Real Estate, Inc.

"My job is to find and attract mastery-based agents to the office, protect the culture, and make sure everyone is happy! "







