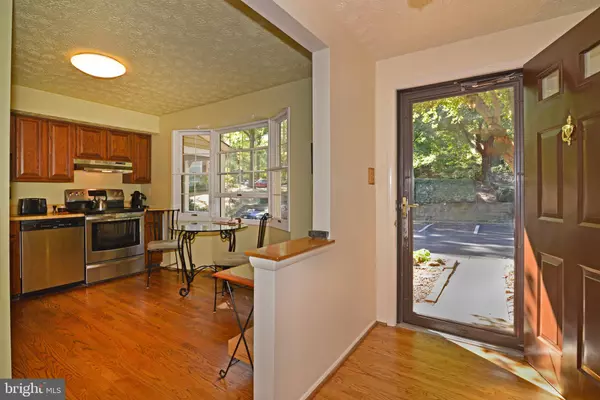$439,000
$439,000
For more information regarding the value of a property, please contact us for a free consultation.
3 Beds
4 Baths
1,678 SqFt
SOLD DATE : 12/30/2019
Key Details
Sold Price $439,000
Property Type Townhouse
Sub Type Interior Row/Townhouse
Listing Status Sold
Purchase Type For Sale
Square Footage 1,678 sqft
Price per Sqft $261
Subdivision Barton Hill
MLS Listing ID VAFX1094622
Sold Date 12/30/19
Style Colonial
Bedrooms 3
Full Baths 2
Half Baths 2
HOA Fees $175/mo
HOA Y/N Y
Abv Grd Liv Area 1,328
Originating Board BRIGHT
Year Built 1981
Annual Tax Amount $5,315
Tax Year 2019
Lot Size 1,420 Sqft
Acres 0.03
Property Description
Welcome to 10904 Barton Hill Court! This townhome is located in a small cluster of townhomes backing to trees, offering a quiet retreat with an awesome location! The townhome features three finished levels and a walk-out lower level. There are three bedrooms and two full baths on the upper level, and there is a powder room on both the main and lower levels. The main level has hardwood floors in the foyer, powder room, kitchen and dining rooms. The kitchen features stainless steel appliances and has a pass-through to the dining room. The dining room opens to the living room, which has great views of the trees. The upper level features the three bedrooms, and both the owner's suite bathroom and the full hall bathroom were completely remodeled in 2019! The lower level has a recreation room with access to the back deck, which was re-stained in 2019. The two-tiered back deck is a great space, backing to mature trees. The lower level also features a large, unfinished room - great for storage, a workshop or projects! The roof was replaced in 2019. This townhome is in such a great location...you have easy access to the Dulles Toll Road, and you are just 1.5 miles to the Wiehle Ave. metro! But you are also at such a great location for enjoying Reston's amenities...Reston's network of trails are just outside the front door. The W&OD and Cross County Trails are also easily accessible! And the schools, pools and tennis courts in the community are also in easy proximity! Shopping and dining is also at your access! You'll love this home AND its location! Stop by. You'll be glad you did!
Location
State VA
County Fairfax
Zoning 372
Rooms
Other Rooms Living Room, Dining Room, Primary Bedroom, Bedroom 2, Bedroom 3, Kitchen, Foyer, Recreation Room, Utility Room, Bathroom 2, Primary Bathroom, Half Bath
Basement Daylight, Full, Fully Finished, Outside Entrance, Rear Entrance, Walkout Level, Windows, Workshop, Other
Interior
Interior Features Attic, Breakfast Area, Carpet, Ceiling Fan(s), Formal/Separate Dining Room, Kitchen - Eat-In, Kitchen - Table Space, Primary Bath(s), Upgraded Countertops, Wood Floors, Other
Hot Water Electric
Heating Heat Pump(s)
Cooling Central A/C, Ceiling Fan(s)
Flooring Hardwood, Ceramic Tile, Carpet
Equipment Dishwasher, Disposal, Dryer, Dryer - Electric, Dryer - Front Loading, Exhaust Fan, Oven - Self Cleaning, Oven/Range - Electric, Refrigerator, Stainless Steel Appliances, Washer, Water Heater
Fireplace N
Window Features Bay/Bow,Double Pane,Storm
Appliance Dishwasher, Disposal, Dryer, Dryer - Electric, Dryer - Front Loading, Exhaust Fan, Oven - Self Cleaning, Oven/Range - Electric, Refrigerator, Stainless Steel Appliances, Washer, Water Heater
Heat Source Electric
Laundry Basement
Exterior
Exterior Feature Deck(s)
Garage Spaces 2.0
Parking On Site 2
Fence Rear
Utilities Available Cable TV, Fiber Optics Available
Amenities Available Baseball Field, Basketball Courts, Bike Trail, Common Grounds, Community Center, Golf Course, Jog/Walk Path, Lake, Library, Meeting Room, Party Room, Picnic Area, Pool - Indoor, Pool - Outdoor, Soccer Field, Swimming Pool, Tennis Courts, Tot Lots/Playground, Other
Waterfront N
Water Access N
View Trees/Woods
Roof Type Asphalt
Accessibility None
Porch Deck(s)
Parking Type Off Street
Total Parking Spaces 2
Garage N
Building
Lot Description Backs to Trees, No Thru Street, Trees/Wooded
Story 3+
Sewer Public Sewer
Water Public
Architectural Style Colonial
Level or Stories 3+
Additional Building Above Grade, Below Grade
New Construction N
Schools
Elementary Schools Sunrise Valley
Middle Schools Hughes
High Schools South Lakes
School District Fairfax County Public Schools
Others
HOA Fee Include Common Area Maintenance,Management,Pool(s),Reserve Funds,Snow Removal,Trash
Senior Community No
Tax ID 0271 05020002
Ownership Fee Simple
SqFt Source Assessor
Security Features Smoke Detector
Special Listing Condition Standard
Read Less Info
Want to know what your home might be worth? Contact us for a FREE valuation!

Our team is ready to help you sell your home for the highest possible price ASAP

Bought with Jin Lee Wickwire • Pearson Smith Realty, LLC

"My job is to find and attract mastery-based agents to the office, protect the culture, and make sure everyone is happy! "







